Kitchen renovation progress: prepping for new hardwood, gutting addition. *video*
What we’ve finished since the last kitchen remodel progress report:
– sheet rock the ceiling in the addition (no more beadboard).
– sheet rock the wall where we removed the bathroom.
– paint back doors— inside white/outside color.
– install recessed lighting in addition.
– figure out window configuration.
– order windows.
– take up flooring in addition.
– gut the back wall.
What’s next:
– find backdoor hardware… Paul thinks this is too much… I think it is the right amount of much.
– paint everything else– no more orange!!!!
– make decisions about kitchen layout/cabinets.
– find piano drawer hardware.
– scrounge up matching molding for new windows.
– install windows on back wall of addition.
– plan to have new hardwood installed.
Now, words about the floor:
When our house was originally built in 1890, all of the floors were random-width pine. Sometime later, (probably the early part of the 1900’s) they laid 2″ red oak over it in the public spaces; skipping the kitchen and third floor.
I guess there was a time when kitchens were not shrines to chrome and luxury range hoods, and no one thought that the third floor would make a great media room or home gym or other thing the Victorians would roll their eyes at.
What we started with is below; read this post to get caught up on how we came to new flooring.
About twelve years ago, the previous owner added the above (orange!) addition off the back of the house… he chose a third type of wood for the addition’s floor, which is one of many previous-owner-mysteries such as:
WHY would you install a new bathroom OVER an old bathroom?
WHY would you paint the roof of your front porch DARK ORANGE?
WHY install a marble tile DOG BATH in and set it in about 2 feet of SOLID concrete?
NO ONE CAN KNOW THE ANSWERS TO THESE QUESTIONS.
The last time you saw this space we were removing the bathroom:
We want to make the kitchen and addition as uniform as possible, and as much as we LOVE the kitchen’s random-width pine, having the two spaces share the same type of flooring seems important.
We had three options:
- cover the floor in the kitchen with 2” red oak to match the rest of the house, but leave the addition as-is. This gives us a nice transition between the dining room and kitchen, but leaves a line of demarcation between the kitchen/addition.
- use the previous owner’s flooring choice from the addition, extend it through the kitchen, with a sill where it meets the dining room… This makes the kitchen and addition one coherent floor-space, and this area is sort of detached from the rest of the house anyway. The only place where the flooring will meet is in the doorway between the dining room and the kitchen. Plus, echoes the original plan of wider pine in the less “public” areas.
- rip up the perfectly good flooring in the addition. Extend the 2” red oak from the dining room, through the kitchen, through the addition and have everything through the whole house be completely uniform.
On one hand, ripping up a perfectly good floor just to reinstall different hardwood is wasteful and frustrating and expensive.
On the other hand, it seems like the right thing to do for the house.
Now some random stuff:
I’ll do a separate post about the door paint/other details… I’m trying to keep these posts organized, but in reality, any project usually has 127 things going on.
The weather has been bizarrely warm this fall… (it was 70 degrees here in Philadelphia on December 12th). I cannot overstate how much this has worked in our favor.
Sometimes someone asks what program I am using to create floorplans… it’s called cut and paste. I’m using a mix of layouts from Home Depot/Lowes, and photos/kitchens I like.
One of you said that you would find it helpful to see the entire floorplan of the first floor. This is not to scale, and I could not figure out how to depict the angled-entrance from living room to kitchen, but hopefully this helps clarify.
if you are new to our kitchen project:
what we started with
repurposed piano island
no window over sink
index of all kitchen remodel posts
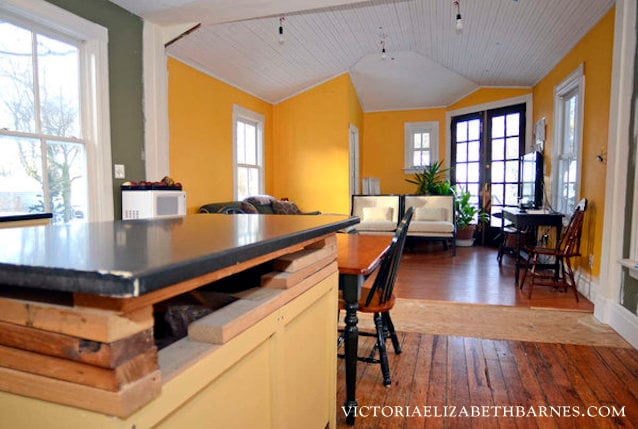
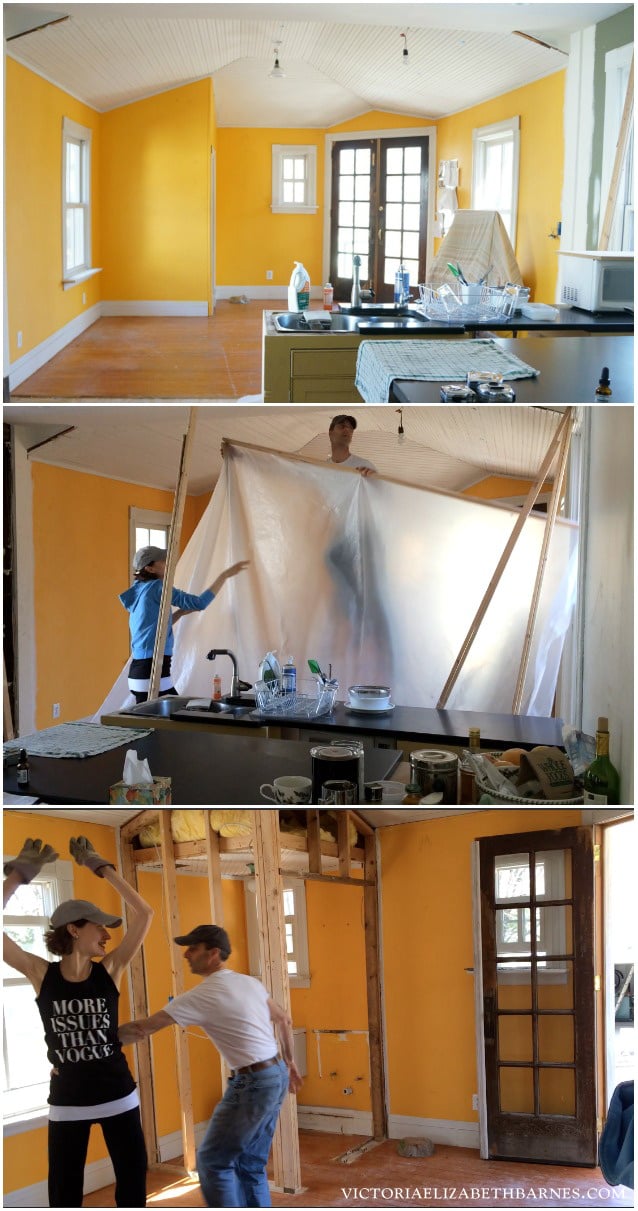
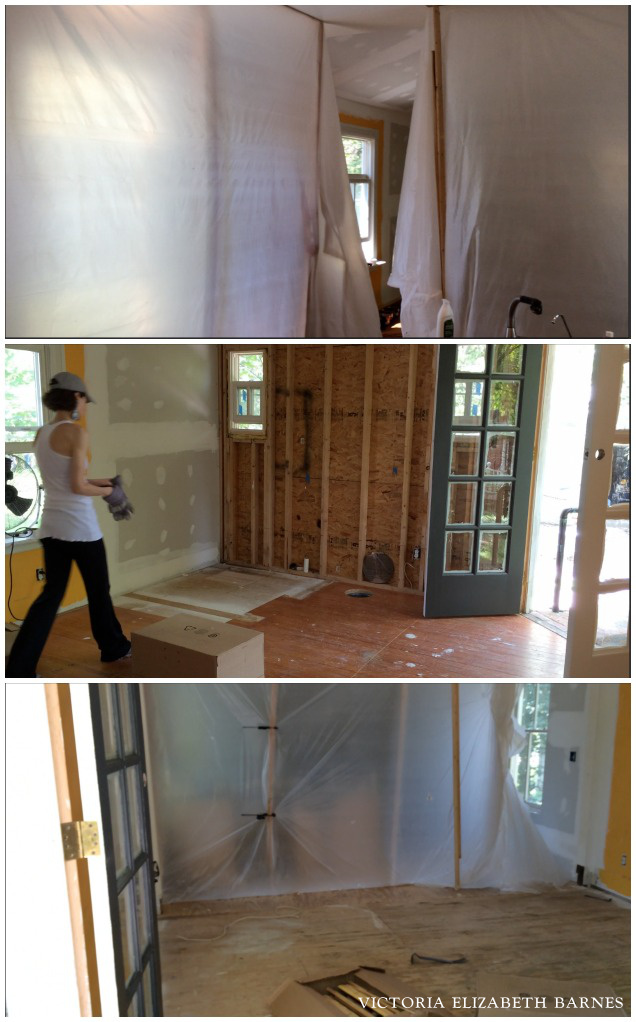
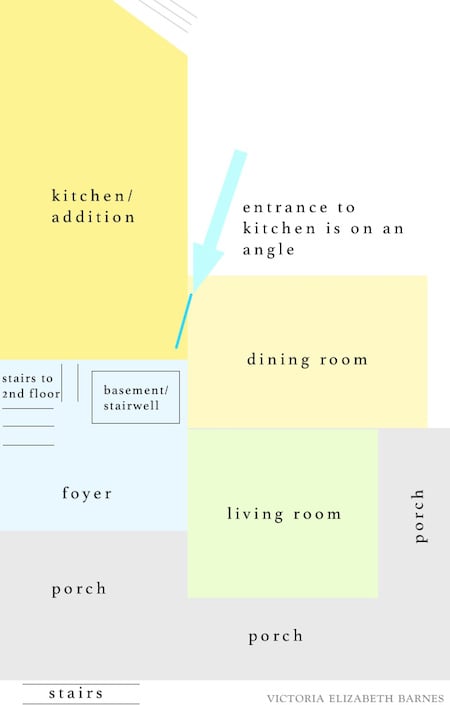
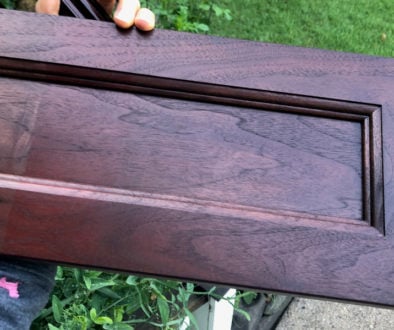
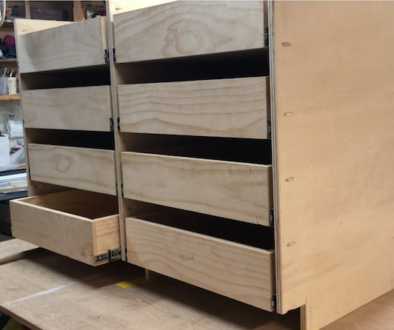
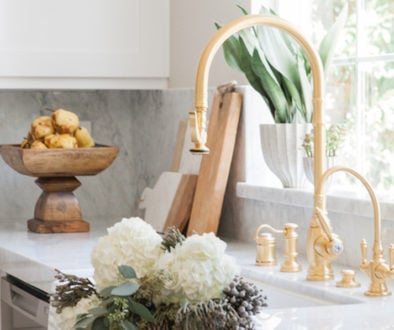
December 15, 2015 @ 4:56 pm
Since your home is already torn apart….why don’t you make the family room the kitchen and the kitchen the family room?! Then you could have a super giant, fancy island and you could center the sink on the back wall in between the cute little windows…or better yet, center those windows and put the sink under them? Seems easy enough….
BTW – I really enjoy your blog!
December 15, 2015 @ 7:59 pm
Dear Elizabeth –
I love you blog and your writing, but I really love it when you dance.
Thanks for your wonderful work.
Lisa
December 15, 2015 @ 11:12 pm
I didn’t know if you had run across this yet, but I would think it would be right up your alley! And, yes, that’s the right price.
http://www.realtor.com/realestateandhomes-detail/2114-NE-Crestview-Dr_Newport_OR_97365_M19666-51621
December 16, 2015 @ 2:45 am
Hate to see good flooring go to waste but understand the need to have it all match. Pull up the pine carefully so you can salvage it- to sell on Craigslist and fund your hardware purchase! Win-win in my book! 🙂
December 16, 2015 @ 2:47 am
Elvis looks like she’s having fun! So happy to see this.
December 16, 2015 @ 3:40 am
Elvis looks amazing!
December 16, 2015 @ 9:28 am
I found your blog via Thistlewood Farm a few days ago and I’m hooked. I’m slowly working through your past posts. I think I have to partly agree with Paul’s “too much” on the doorknob. It’s glaringly “too” new. I’d go for some patina so it matches those amazing hinges. Most of the inspo I’ve seen you post has some patina. Also, the orange – here in Tennessee it denotes pride in the local college team and is referred to as UT orange. It’s everywhere. My almost 100 year old Singer is very orange and was found at a bargain price because it was inappropriately showing it’s team affiliation in Virginia.
December 17, 2015 @ 3:08 pm
Someone should really have a tumbler/blog called “previous owner questions.” I’d have tons to submit. The 1980’s were hard on my 1880’s home.
December 19, 2015 @ 2:12 pm
I’m using the door knobs on my interior doors…with the glass knobs because! Love them. What does a man know about how much is much?
December 19, 2015 @ 10:07 pm
I’m really excited to see the cabinets you pick out! But, I thought I’d share the website I found identical replicas of my escutcheons (my home was built is the 1800’s) on if you were still looking for hardware, it has a lot of nice stuff if you’ve never been http://www.houseofantiquehardware.com
December 20, 2015 @ 9:13 am
Completely off subject but can anyone remember the name of the blogger who -I believe-used to post here. Her site had the word divine in it and her home was unbelievable..in a good way. There were huge statues of angels-the kind that might guard a grave and I think her Husband is a police officer. I don’t see her posting at any of the blogs I follow and just wondered if she had retired or changed her blogger name or if anyone had seen posts from her lately????
December 20, 2015 @ 10:10 am
Andy at Divine Theater (I love her too!!) She doesn’t post regularly, but she is still blogging… http://divinetheatre.blogspot.com/
p.s.- Judy, your comments ALWAYS make my day. (And my mother’s!) THANK YOU for reading and for being part of my blogging experience!
XOXOXO
February 22, 2016 @ 11:02 pm
I just read all about your piano/island and naturally had to find more to read about your kitchen remodel. I’ve had a migraine all day UNTIL I got caught up reading your blog. Thank you for being so endlessly entertaining and hilarious! You and your husband cavorting around the vehicle after you’d secured the piano is just fabulous!