Meet our kitchen… the previous owner’s DIY masterpiece.
The kitchen design is our next project… a challenge in any old house.
I’m not talking about the construction, the remodeling, or the cabinet installation. Yet.
Just the design.
It’s going to be Kitchen Week here for a while. Like Fashion Week in NYC. But with more hysteria, drugs, and nervous breakdowns.
Also, we can all just wear sweatpants.
I’m going to attempt to do the kitchen posts in an orderly fashion:
- Introduction—where you meet my kitchen and have wine and cheese with the current layout.
- Now that you’ve met the kitchen, we can talk about it behind its back… I’ll show you the issues that we have to work around, and talk about an eyesore that theoretically has resale value.
- We go shopping!! I show you stuff I like. We try on stuff we cannot afford. We say catty things about thinner, better-dressed kitchens, and get a pedicure.
- We discuss the seventeen-million layout options I’ve come up with so far. I ask you to help me make sense of cabinet arrangement, stove location, and the possibility of ignoring all wisdom, in favor of open shelving and marble countertops.
So here it is, meet our kitchen.
Try not to be jealous… It has lots of awesome customizations that yours doesn’t.
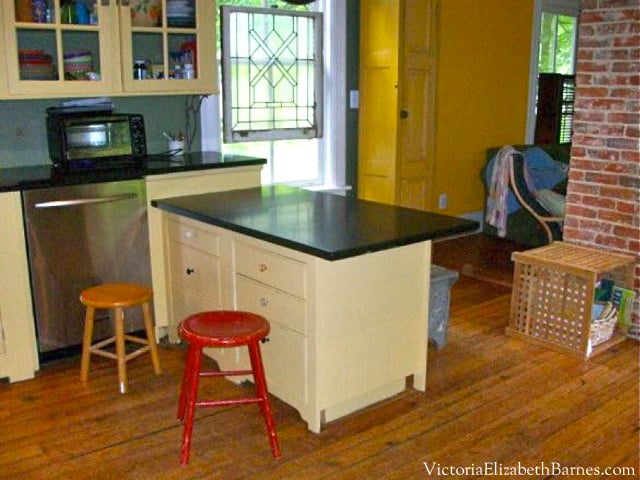
Our kitchen is courtesy of our previous owner’s “creativity.” Which? If you’ve looked at my Before Pictures gallery? You’ve seen what I mean.
Their style had a wacky, unconventional, flair… And? It worked for them. It said: we’re artistic. We cannot be bound by the laws of commonly agreed-upon design aesthetic.
It also said: we have IDEAS. And those ideas cannot be limited by your narrow-minded expectations.
The previous owner designed and built what I guess you could call a custom kitchen. He made everything himself.
He made the kitchen cabinets. And the island.
And the amazing shelving you’re admiring right now.
He didn’t do a BAD job… I mean, if you asked ME to make you some cabinets, they wouldn’t be NEARLY as nice. So in that respect, they’re pretty impressive.
On the other hand, if you compare them to what other people expect from cabinets? Things like being generally the same size? They are really terrible.
I think the look he was going for was somewhere between vintage farmhouse and country cottage… But he didn’t make it.
He fell short and landed in: no-budget-so-I-made-it-myself-with-shutters-I-scavanged-from-the-trash.
Two days after we moved in, we redesigned the weirdly low peninsula into an island.
That sounds fancy! A custom island! Every cook’s dream!
Except it was really just us ripping it off and moving it to the center of the floor.
We raised the countertop with two-by-fours. Then we shimmed the bottom to level it.
Like I said– try not to be jealous.
Over time, we’ve slowly made some “improvements” to the kitchen… Small measures that happened to coincide with whatever current project was underway. The improvements made it somewhat more usable, if also uglier…
I know what you’re thinking here: I wonder what’s under the sheet?
Oh? No? That’s NOT what you’re thinking?
We opened up the doorway, as much as we could. Originally it had an extra-tall butler’s door… which was charming, but we wanted to connect the kitchen to the rest of the house as much as possible.
You’re looking at the entrance to the dining room, which is the only room in the house the kitchen connects to.
At first I couldn’t wait to get rid of all of this, and get a real kitchen… but like everything else, I’ve gotten used to it. At this point, the kitchen doesn’t even seem like an issue.
Why replace it? It’s FINE.
Plus, I would rather live with this kitchen for the rest of my life than go through another construction project.
I want a break.
I want a year off, and a European tour.
Paul on the other hand? Wants to FINISH. The kitchen, the first floor, the house…
Either way, we should be thinking about it… It takes me a hundred years to make a decision. So if we start now, we may have a kitchen next century.
The photo below is the kitchen today.
You can see I cleaned up for you.
I cannot tell you the dread I have, at the design options coming my way.
Plus, there is a weird addition off the kitchen. I’ll introduce you in my next post.
It’s super awesome. And orange.
And not remotely well-designed.
It’s not even square.
Part Two: Meet the crazy orange addition.
Part Three: Addition and patio layout.
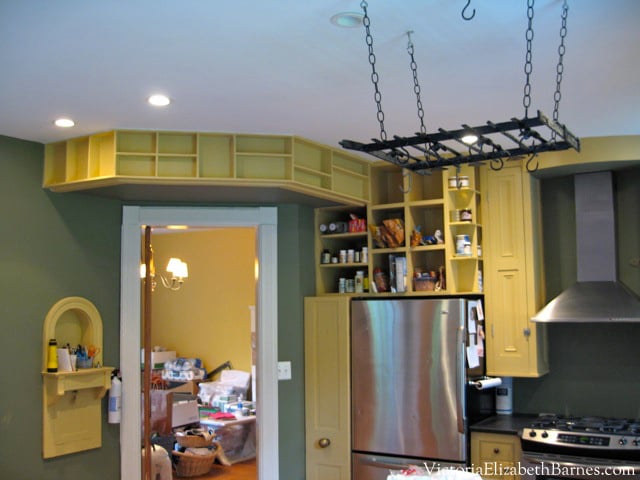
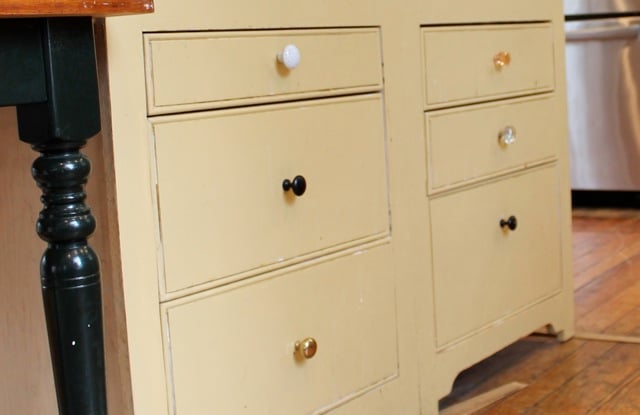

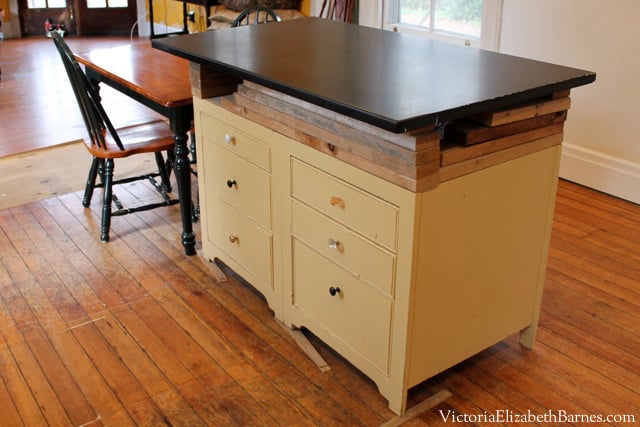
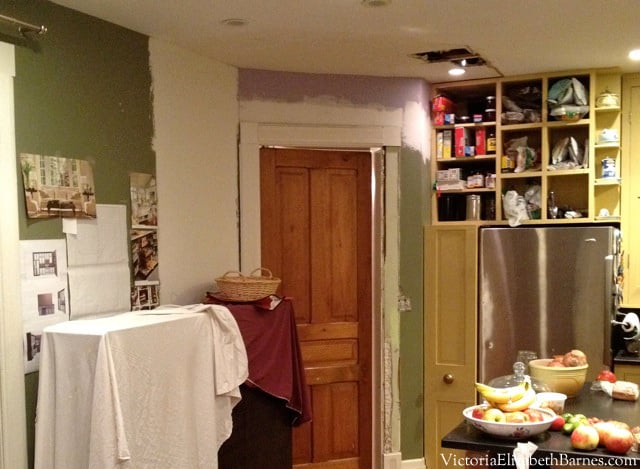
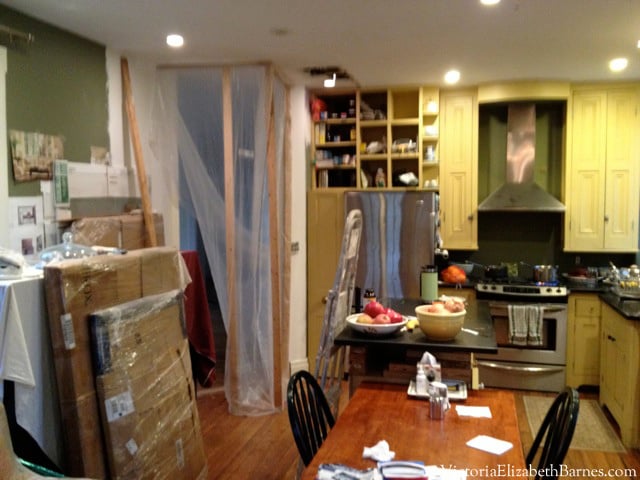
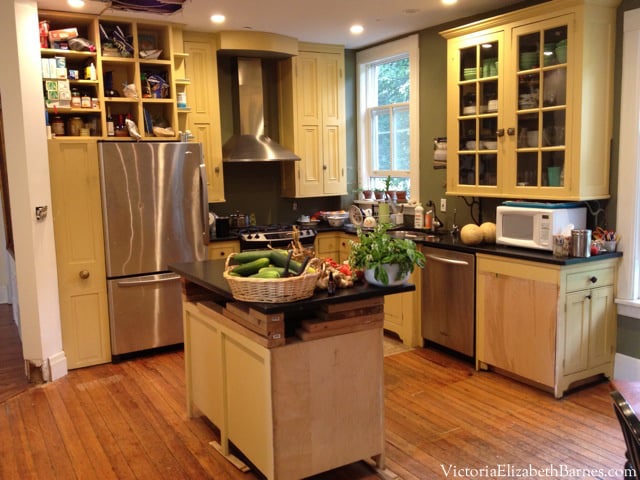
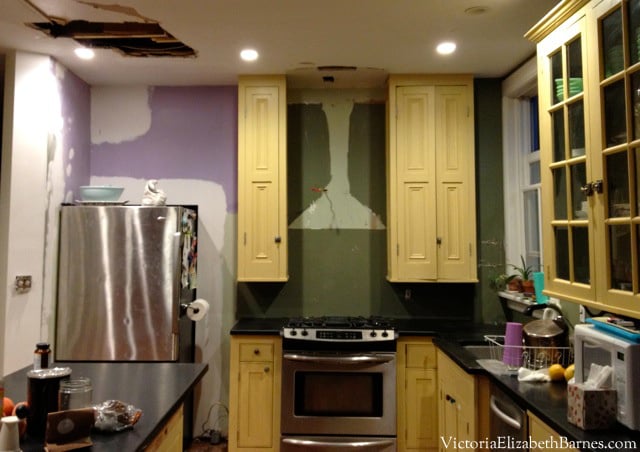

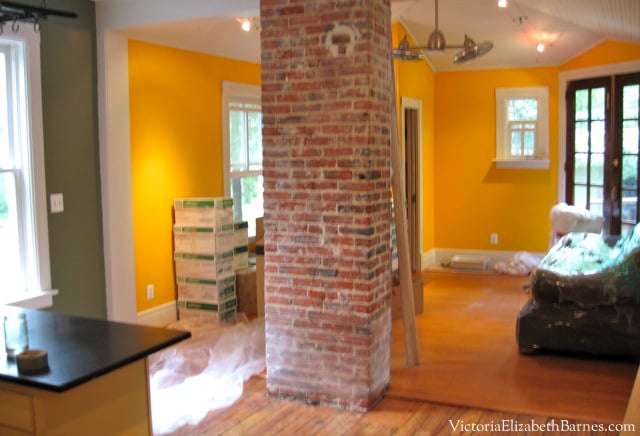
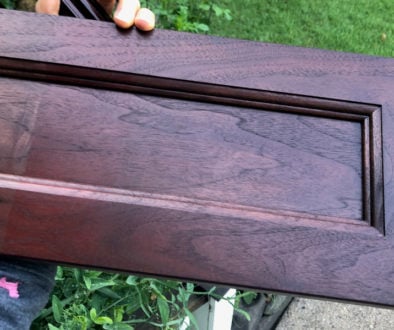
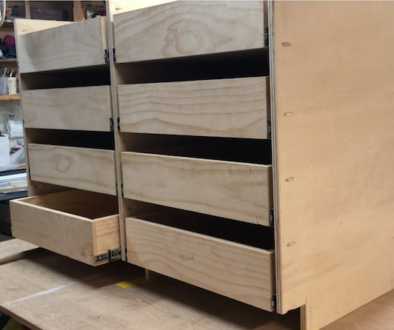
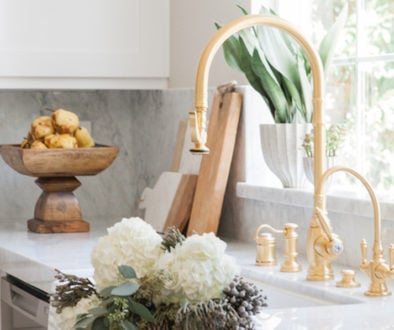
March 6, 2013 @ 10:56 am
It doesn’t look bad at first glance, if you don’t look at all the details. It’s got character, at least. Although I suddenly find myself with newfound respect for my 1968 builder’s standard kitchen.
Is the addition going to join with the kitchen to form a super kitchen?
March 6, 2013 @ 1:42 pm
It doesn’t look too bad in the photos… up close and in person however, it is painfully obvious that it’s homemade.
We DO want to incorporate the addition, but when I post better photos of the space, you’ll see that it’s never going to feel really like one room. But we’re going to try…
March 6, 2013 @ 11:16 am
So yeah, it’s got some problems. But the potential! And the… charm? That brick pillar could be really neat, and you’ve already made huge improvements. Also, it looks like a workable layout, so hopefully you won’t need to change any of the plumbing. Why did you get rid of the hood? And how do you deal with leveling the floors? Say you wanted to fix up the floors/install new stuff. How would you do that? What is your foundation like? Do you have a crawl space? (Um, sorry for all the questions. We are purchasing an old farmhouse with “charm” and I’m suddenly desperate to KNOW. Some structural issues were uncovered in the inspections, and the sellers are putting in major money to fix them, which is good, and hopefully the floors will be slightly more level, but you can’t get too level, or else you could damage the walls/windows from their settled locations, as I’m sure you know. I want to put in new floors, but am uncertain about installing hardwoods over unleveled floors and will probably need to call a professional which I hate, and blah blah blah, I’m done.)
March 6, 2013 @ 1:52 pm
Laughing… I know the feeling of overwhelming number of questions!! We have a basement under the kitchen, and a crawlspace under the addition. We’re lucky that structurally our house is fine, but the wood floor in the kitchen is worn, and uneven. We’re going to have to cover it with new hardwood.
The rest of the house was covered with the thinner, nail-down flooring that’s ubiquitous in Victorian houses, but they never did the kitchen. We’re planning to use the same hardwood that’s in the addition, to try to make them seem more like one room… how leveling the surface first is going to go, I have no idea. Yet.
The short answer to the hood is that we needed storage space. The longer answer is that I wanted to try out the idea of open shelving… to kind of “tryout” different layout options. The idea of committing to any design is difficult, and there are so many different things that appeal to me.
March 6, 2013 @ 2:59 pm
Haha! Sorry for being weird! Thanks! Also, your kitchen is going to look amazing after you finish obsessing about it. Also also, if you hurry it up, I can use your pics to prove to my husband that my thoughts about pretty kitchens are absolutely based in reality, and therefore need to happen my way and not his way. (We have a healthy marriage, I swear)
March 6, 2013 @ 3:17 pm
Ha! Ahhahahahahah… That’s me laughing hysterically.
a- it will be amazing if this is finished before next year.
b- You will need to put your hand over the text accompanying the photos… or else your husband will say things like—that woman is out of her mind, we cannot take her advice on anything.
March 6, 2013 @ 11:25 am
You have made some great improvements already, and I know that with your flair for interior decoration, the end result is going to be stunning. I can envision the fights that will ensue over who gets to take that sexy kitchen island off your hands. Maybe you will make some big money auctioning that thing off. Can’t wait for the rest of the episodes. I love any week that involves sweatpants!
March 6, 2013 @ 1:54 pm
I KNOW when it’s done I will LOVE it. But the point between A and Z is just… ugh. Just getting my head around all the options for layouts and trying to decide what’s “best” is driving me crazy already.
March 6, 2013 @ 11:26 am
Ooh, I like the sound of this upcoming and multi-faceted kitchen partay 🙂
I am sure you guys are going to make this FAB-u but there is something warm and cozy about how it’s starting out. And it has something I love love love to fill: cubbies! Not to mention glass cabbies (cabinets) AND that exposed brick seems to be treating you guys just fine…
March 6, 2013 @ 2:01 pm
I have to say that the photos make it seem way less… shoddy. Their style really did work for them. They had a shabby/reclaimed aesthetic… which I personally happen to like, but not when applied to the fundamentals of house-stuff. Like cabinets.
p.s.- that glass cabinet is totally going somewhere else. Maybe with some little feet added. And fresh paint.
March 6, 2013 @ 11:31 am
I’ve got my sweatpants on and I’m settling in. I’m ready for the fun, Victoria! I’m ready to watch you agonize over every little detail… which you do so well and with such determination (and humor). There’s no doubt it will be beautiful. When you look at the current kitchen at a glance it’s really not that bad… but the close-up of those cabinets and the funky drawer sizes is a hoot!
I drool over open shelving so I hope you have a little of that in your design. I mean you have to dust it all, not me… so I LOVE LOOKING at other people’s. Ha Ha! Paul and Richie are definitely on the same page. Richie is about to come unglued after 4 years. He told me last night he was sick of living in an unfinished house and it was time to wrap it up! I asked him if he wanted to hire someone and he about strangled me. WHAT! Not when we’re almost finished. ARE YOU CRAZY! How about 2 years ago! Okay, not a smart thing to say…
Anyway, I feel your pain and I’ll be cheering you on. Have fun and get everything you want NOW!
March 6, 2013 @ 2:09 pm
I will say this—having a crappy kitchen makes cleaning it WAY easier. I just don’t care… I’m really not kidding about wanting to keep this kitchen. Mostly because I don’t want to design a new one. I need there to be one “best” design… and I know that’s not going to happen.
I love open shelving. Love it love it love it. I also love glass-front cabinets. So, so pretty. But Paul is like—why are you even considering making more work? Dusting shelves/cleaning glass… not to mention keeping everything nice and neat to look at.
Paul is trying to be patient, and already I’m dreading when that runs out… he’s never going to share the design-agony. Guess it’s good I have the internet to commiserate with!
March 6, 2013 @ 11:44 am
I’m about to dive into remodeling my parents’ farmhouse kitchen before I move in and kick them out (sounds like a joke, but I’m serious). We were originally hiring contractors but now my dad, uncle, friend and husband are doing the work. Based on your blog I’ve decided this will be hell but hilarious.
March 6, 2013 @ 2:14 pm
It sounds like you have three more men than I do… which makes you three times as smart. Plus, will give your husband a support group. Paul is stuck with me, and me alone… I almost feel bad for him, when I think of it that way.
Also, if you’re doing the work BEFORE moving in? You’re WAY smarter than I was…
March 6, 2013 @ 11:48 am
Love the glass front cabinet doors. And the old double hung windows. And the old brick. I wanted to expose the old brick chimney in our cottage, but Mr. H. C. said absolutely no way, nothing doing, don’t think about it again. And he said all that several times…
So you’re good to go!
March 6, 2013 @ 2:17 pm
That glass-front cabinet is getting “reclaimed,” for sure… I don’t know where the previous owner scavenged it from, but I think it should come off the wall in one piece. With some fresh paint it will look nice as a low bookcase…
Usually when I hear—DON’T even think about it… it’s ALL I can think about!
March 6, 2013 @ 12:53 pm
But see, having a whackadoodle of a kitchen means you can do ANYTHING you want, right? We had no choice about our layout when doing ours, and the cabinets at least had the same size drawers, and while it was therefore easier to redo, and much, much less expensive than yours will be, at least you have choices!!! I’m kidding. Have fun!! Can’t wait to hear about your fights with hubby!
March 6, 2013 @ 3:15 pm
That is what I want: NO choice.
I want one layout-option. And then to just snazzy-it-up with fancy knobs and a stupidly-expensive faucet.
I have the perfect graphic to use, for my next post about me and Paul’s communication… when I thought of it, I pretty much fell over laughing.
March 6, 2013 @ 1:18 pm
ROTFL with you… Not at you. Sounds like a gut job is on the agenda. It’s the only way to fix the broken bones in a house.. Like updating electric, plumbing, insulation and maybe move a wall or two. (For years I had inspiration photos hanging on my kitchen wall, and next to it was a long list of “to-do” house projects and new kitchen was the last line item… One night I noticed a friend had scribbled a projected completion date across the paper, the year 2031. Maybe they were not to far off target) But then a streak of good luck struck and moved the kitchen project to the top of the list. Since we were putting a new kitchen in for a client I got the opportunity to order a new sink base to replace the old lopsided one, but when we took the old cabinate out the floor was completely rotted. Needless to say that little fix turned in to a year long total gut and restoration with new everything, it took me a week to remember that I no longer needed to wash the dishes in the tub or cook on a camp stove. I’m still chipping at the list. But then again I’m a list writer so it will never be done. I look forward to adding my “two cents” to you kitchen post. 🙂
March 6, 2013 @ 3:26 pm
Honestly, I have no idea why anyone remodels their kitchen… The first thing I’m dreading is the design. The second is the part where I have to scrub carrots in the tub.
Like you said, I too had an inspiration wall… the photos got increasingly grungier over the years, and we finally painted the empty kitchen wall, and I threw them away. I lived with the ideas for so long, they became not that special anymore. Plus, Pinterest is so much easier!
March 7, 2013 @ 9:25 am
Thank God for Pinterest! I see your new kitchen designed in the same venue as your bathroom “classic and timeless”. Have you come across DeVol kitchens yet on Pinterest – check out there website, I see similarities there for you. I find myself draw to their work for so many reasons. Heck I even see the existing that wall hutch restored and recycled into the grand picture, still on the wall though, but maybe in a new location.
March 7, 2013 @ 11:31 am
On their site now… beautiful! Not sure I actually need MORE ideas, though. I need less. Way less. Like, just one!
March 7, 2013 @ 12:47 pm
ONE amazing one! Did post the room dimensions and a simple floor plan layout – or did I overlook it? If not please do for us other fanatics.
March 8, 2013 @ 11:40 am
I’ve assigned Paul the job of drawing up a floorplan… mine would be totally not to scale. And have exclamation points.
March 6, 2013 @ 1:20 pm
I adore the raised island. (smile) In a million years, I would never have thought of that.
Seriously, I cant wait to follow your progress. Especially since I haven’t made any progress my self. Plus I hear it might hit 50+ this weekend so I’ll be outside.
Someone once said a finished house only becomes an excuses to go house hunting. But we are no where close to finished, and after less than a year of living here I am suddenly admiring houses I could pull behind my van like Tammy Strobel at http://rowdykittens.com/our-tiny-house/
Carry on for those of us who love to watch other people work. Cheers.
March 6, 2013 @ 3:31 pm
Secret… we’ve looked at other houses. One in particular. I’m half like— oooo! Yes! And half like—am I mad? Have I not learned anything?
That tiny house? I couldn’t even live in such close quarters with myself. Let alone another human.
March 6, 2013 @ 1:22 pm
Well, now VE – you are finally joining the “let’s design the kitchen” club. Perhaps we can all pitch in for some t-shirts to go with the sweat pants? My kitchen design is in it’s third… or is that fourth incarnation. Maybe I’ll just put my kitchen project on hold and see what you come up with. Being a copy cat is so much easier than being lead designer. I’ll get comfy and wait for your next post…now where did I put my snuggie?
March 6, 2013 @ 3:37 pm
Frankly, by now, I thought this kitchen would have designed itself… haven’t we done enough for this house? When can we expect it to step up and be involved?
p.s.- I’m pretty sure even your snuggie has pockets for your laser level and trowel… you know, just the really important things.
March 6, 2013 @ 1:23 pm
One year after buying our old house we are now finishing the last two room. As I write, my downstairs bathroom is under construction. We will start with the kitchen in May.
I’ve been through this kitchen reno business a few times before. It is the worst of all renovations. You will have to leap through plastic sheeting and climb over dusty plastic storage bins just to locate a spoon. For weeks you will only eat microwaveable foods, served seven minutes apart. The only place to wash up is downstairs in the utility sink. It is not for the faint of heart. Brace yourself.
I will look forward to reading about your design choices.
March 6, 2013 @ 3:43 pm
I’m sorry… did you say one year? And you’re almost done? I cannot imagine the luxury.
We should have done the kitchen first, and just gotten it over with. Now I FULLY appreciate how much there is to dread… I would literally just go stay with my parents until it was finished, if it wouldn’t be so totally cowardly to leave at the hardest part.
March 6, 2013 @ 1:29 pm
Kitchen week is going to be way more fun than fashion week, I can’t wait. In fact, I may go open a bottle of bubbly to celebrate.
March 6, 2013 @ 1:35 pm
Oh, and by the way, you led up the island brilliantly. I burst out laughing with my dork laugh that only comes out when I’m surprised when I saw the picture. No offense to the little island. 😉
March 6, 2013 @ 3:47 pm
Can you believe that’s been the centerpiece of our kitchen for OVER three years? When I write that down, it just seems bizarre… on the other hand, the stuff you just get used to is pretty surprising. Like, of course our island is jacked up with wood. Totally normal!
March 6, 2013 @ 5:13 pm
Yep, I can believe it. We’ve had two 2′ holes in the ceiling for 2 years now. A guest recently asked what we were working on in the ceiling and I said “Huh?” No clue what he was talking about.
March 7, 2013 @ 8:47 am
Yes!! We had multiple holes in the kitchen ceiling… One from when Paul put his foot through from above, while working on the bathroom… someone asked—what’s that hole for? I was like, oh—for nothing.
March 6, 2013 @ 1:46 pm
Victoria,
Are you cupboards yellow? to go with the orange room? The house we live in was painted yellow when we moved in…every single room, including the horrible acoustical ceiling. Oh man, that would be too much sunshine for me. So, are you doing white cupboards or stained? What type of counter top? Am I putting pressure on you? I don’t mean to, I can’t wait to see what you come up with. I love your bathroom so I know I’ll love the kitchen.
This will be fun, just keep telling yourself that.
Karen
March 6, 2013 @ 3:50 pm
I REALLY honestly have no idea what we are going to end up with. I’m telling myself: this will be miserable… don’t prolong the agony any more than necessary!! Just CHOOSE! Fast!
Yes, the cupboards are a mustard-y yellow. A dark yellow that I would have never chosen! Like every one of their other paint choices!!!
March 6, 2013 @ 2:12 pm
Wow.
I’ve been looking forward to seeing The Kitchen and becoming acquainted, I must confess. I love a good kitchen remodel. I find them entertaining.
Even when it was MY kitchen. Okay, I wasn’t keen on having to re-do the floor TWICE in three years, but yeah.
I think it’s looking great so far and I am CONVINCED that sometime in the next decade or so you will have considered and chosen hardware for new cupboards. 😉
The orange, I’m sure, will be obliterated soonly.
Thank you for sharing your space with us. I love your kitchen already.
Can I have a cookie? 😀
March 7, 2013 @ 8:49 am
I find kitchen renos entertaining too… but ONLY at other people’s houses. My own, I know is not going to be REMOTELY entertaining. Although theoretically, having this blog to share the misery will mitigate it somewhat!!
p.s.- cookies are in the cupboard.
March 6, 2013 @ 3:30 pm
First off, anytime I have permission to wear sweats for the week, I will take it. Secondly, I can’t wait to see what you do. Finally, my little one and I looked through The House slideshow that you have and she really digs the orange and red walls. I will be redirecting her aesthetic appreciation to your super amazing bathroom tomorrow. 🙂
March 7, 2013 @ 9:14 am
Laughing… pretty sure to children, the before-pics look like a circus tent… or a fun book that teaches primary colors through a wacky family who loves paint.
March 6, 2013 @ 10:44 pm
Wow! Nice. 🙂 I can’t believe that someone handmade that whole kitchen!! That in itself IS really impressive, but I understand why this isn’t your dream kitchen. Good luck with it’s transformation!! 🙂
March 6, 2013 @ 10:46 pm
Also, I really hope the previous owner doesn’t know about your blog!! Haha! :)))
March 7, 2013 @ 9:07 am
I’ve thought of that a few times—what the P.O. would think if they read the blog… I think they’d be insulted. But also aware that as long as I’m writing about their color choices, I’m NOT writing about their shoddy treatment of the house!
March 7, 2013 @ 1:52 am
I actually really like parts of the kitchen. It’s very hard to tell in the photos, but the cabinet(s) used for the island look like actual antiques (repurposed). I also love that glass door cabinet. The ones over the door and over/around the fridge were a disaster though. I’m also not a fan of the open shelves over the stove (not sure what your thoughts on them are, however). I do have a suggestion for the island, if you want to keep it, you could fit some legs on the corners to raise it. Either fitted rectangular legs, or turned ones. Or you could build another set of drawers on the top (depending how crafty you are).
I’m really curious to know more. I’m actually in the custom designed kitchen & bath business (building and installing). Are you planning to start over, or reuse some of the existing elements?
Feel free to pick my brain.
March 7, 2013 @ 9:16 am
PLEASE STICK AROUND. I will need all the help I can get! Especially with the layout. Hopefully in my next post I’ll have a footprint of the room.
We’re not planning to reuse any of the existing cabinetry. We’re going to keep the appliances, but other than that… nothing. We had talked about reusing it, but it’s really not practical.
We had considered just painting the cabinets and making some improvements to the island, but it will still look homemade. Which, maybe isn’t TOO terrible a look, and in some ways is actually appealing, but ultimately the kitchen would feel “unfinished.”
p.s.- I too really like the glass-front cabinet. We’ll keep it and use it somewhere else as a low bookshelf.
March 7, 2013 @ 1:57 am
Oh how I sometimes worry what the next owners will think of the “improvements” we made. 🙂
You guys did such an amazing job on the bathroom, I’m sure this space will be equally stunning. You’ve already made vast improvements. Gotta say, I’m so excited to go on this adventure with you and Paul… mainly because I don’t have to live in the dust and I was promised a pedicure.
Looking forward to trading horror stories and resources. 🙂
March 7, 2013 @ 9:35 am
Oh, I’m sure your improvements are fine. Part of my irritation with our P.O. is that he spent time (a LOT) doing stuff that wasn’t practical. It’s great that he wanted to build his own kitchen, but he didn’t spend any time dealing with the floor… or anything else practical.
There was no plan… you could tell he just woke up in the morning and was like—today I will MAKE ART. Which IS important. But NOT the only consideration in construction.