The Addition — meet our kitchen, Part 2
Incase you missed Part 1, where I introduced the kitchen.
We have a small addition off the kitchen. It’s the same width as the kitchen itself, so in some ways it’s an extension of the room… But as you’ll see, there are a number of design-issues that make the layout less than ideal.
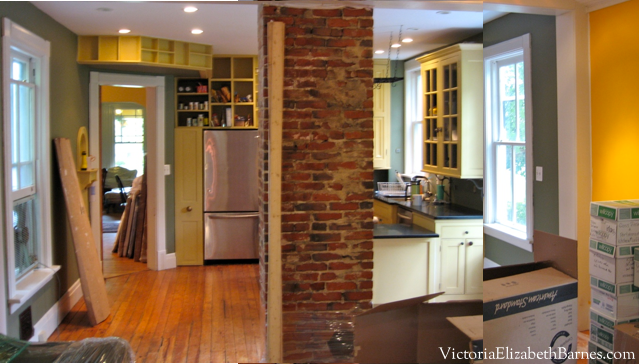
I should have said this in my last post: we got rid of that chimney.
I had thought people would see it and say—wow! You have a massive tower of brick in your kitchen… that’s really unfortunate!
But instead—I see that the previous owner worked his magic on you.
I understand… If it’s not your kitchen, it looks kind of fun. Unique. Cottage-y. Authentic.
The brick somehow complements the orange paint and homemade cabinets. Like a coffeeshop in an old farmhouse. Like we could have open-mic night and hand out flyers for a poetry retreat.
However, I really hate poetry. So we took it out.
What looks charming and rustic in the photos was in reality, an unnecessary detour that divided an already funky layout… And it served no purpose; there was no fireplace associated with it, just venting.
Originally there was a small room off the back of the kitchen. The chimney went up through the roof of what was essentially a lean-to. It was probably a vent for an old stovepipe and possibly a coal furnace in the basement.
The previous owner removed the old, small addition and replaced it with a larger design. However, he left the chimney. According to him, he left it because he liked it.
And I too like exposed brick… On walls. In factory lofts. In English country houses… But not towering in the middle of my kitchen.
And I suspect the true reason he left it: he knew the work involved in removing it.
Which? If YOU have never removed a chimney? I recommend it. It’s awesome.
And by awesome, I mean: not awesome at all.
The original addition was very small. They said there was essentially only room for a laundry nook. So they decided to expand the kitchen area, and put in a half bath.
That sounds nice, in theory? Right?
But in reality, they got creative… and other people’s creativity is not always to everyone’s liking.
First: they did not make it square… If an addition to your house is usually shaped like a square or a rectangle, they cut off one corner of the square.
Please do not ask me why. Because I do not know.
They also kind of framed it out. I guess to give it some definition, but I think just made the space even more divided.
And?
What is that glorious creation in the corner? That’s their pièce de résistance! A powder room!
In the corner! Similar to a phone booth or a port-a-potty.
I KNOW! The awesomeness is staggering.
Try to focus.
But wait… there’s more!
Hold your thoughts on the bathroom, because I’m going to come back to it and ask for your ideas… But first I have to finish the tour!
The house has 9’ ceilings. But they decided to build the addition with lower walls than the rest of the house… For reasons unknown to my sub-creative brain, they used 8’ studs for the walls. So that the walls in the addition are a full foot shorter than the kitchen.
Why?
Please stop asking me why. I DO NOT KNOW.
Then, in some fit of artistic epiphany, they gave the addition a vaulted ceiling.
No, that sounds too fancy. A pitched ceiling? Raised ceiling? I don’t know the right word… But you can see that they made the roof line not the same as the kitchen.
So. Now. You have questions.
At least four of you are thinking we should rip off the addition and rebuild it properly.
That is not happening.
At least four-thousand of you think we should square off the French doors.
Also not happening.
I campaigned for that the first few years we were here. I INSISTED that we would fix it.
That we MUST fix it.
But now I am tired. I don’t care anymore.
Yes, it’s a stupid design. But it’s what we have.
Next post I’ll have a floor plan. And we’ll talk about the bathroom possibilities.
Because that is what my life consists of— talking about bathroom possibilities…
Incase you missed:
Part 1- Kitchen photos and layout.
Part 3- Squaring off the addition
If you share me with your friends, I’ll love you even more…
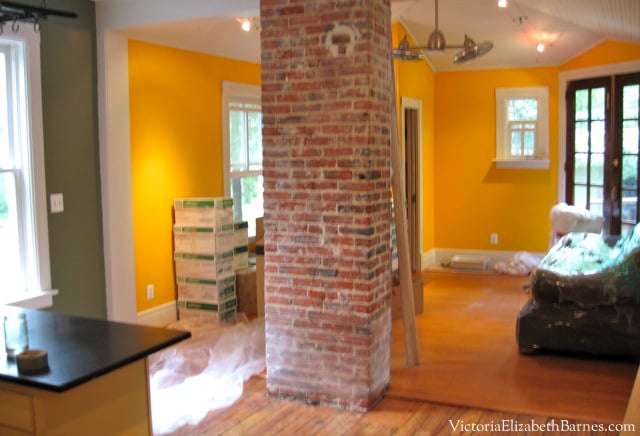

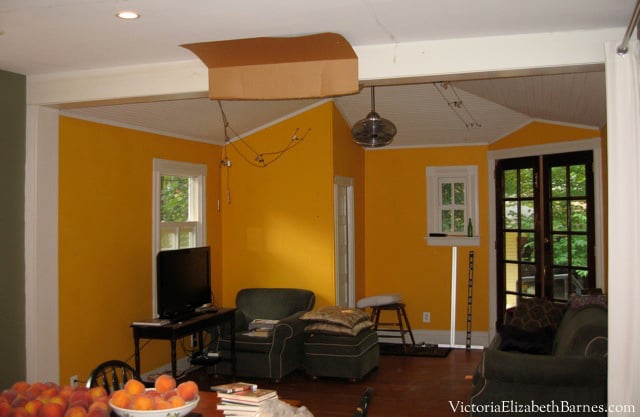

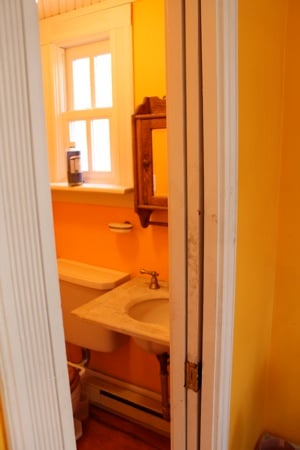
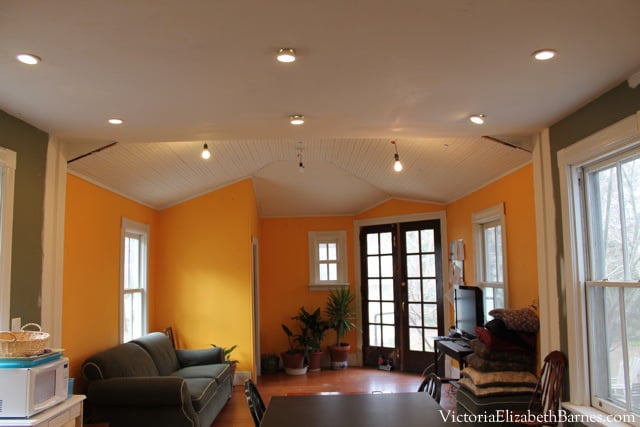
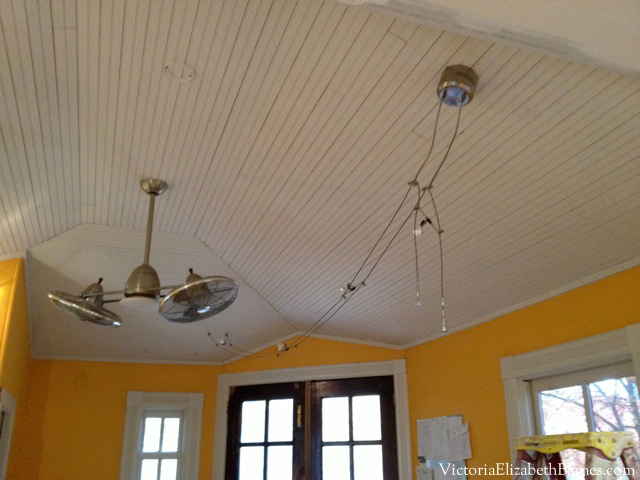
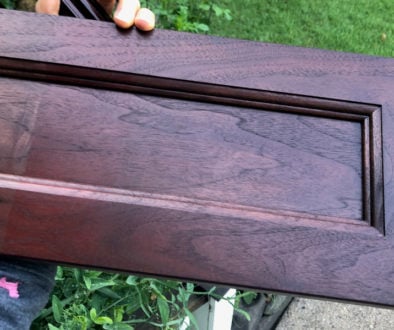
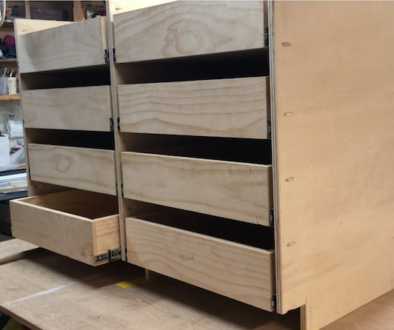
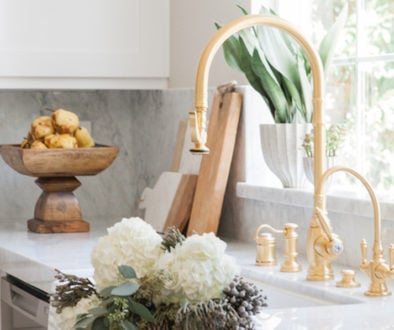
March 12, 2013 @ 10:20 am
Oh my! Good luck with that. At least it looks better now that the chimney has been removed. I do have faith that you will make it look spectacular!
March 12, 2013 @ 1:06 pm
Funny, how looking “better” is relative… but yes, I totally agree. Big improvement. If only all improvements were so straightforward.
March 12, 2013 @ 10:25 am
love that color. love bright and bold yellow. looks fabulous.
March 12, 2013 @ 1:08 pm
It’s a good stand-in for caffeine in the morning.
March 12, 2013 @ 10:40 am
Ah-ah-ah! Your exasperation’s showing…! 😉
The lines of the addition are…weird. Like something out of A Series of Unfortunate Events weird. Call it Count Olaf’s Sanctuary.
I like the French doors, but think the powder room could have been put elsewhere….almost anywhere else. Egads. What an awkward placement. I know you know this.
I don’t blame you for chimney removal. It did rather mess with the flow and since it wasn’t a structural necessity – ditch it. In many, many paint buckets.
Love floor plans. As always, I look forward to your next installation. I mean, installment.
🙂
March 12, 2013 @ 1:10 pm
Yes, looking at the ceiling line… is so jagged. You could get seasick.
No matter what we do with the bath, simply painting will calm everything down. Plus, compared to what we have now, anything will be good!!
March 12, 2013 @ 10:47 am
Wow you own a lot of buckets! I was going to recommend removing the chimney in the previous post, but I wasn’t sure what it was venting. It really opens up the space. The diagonal door doesn’t actually bother me that much, but the half bath bump out and the CRAZY ceiling are really odd. And the leftover ceiling triangles would drive me crazy. I can’t wait to see the floor plan and what you decide to do!
P.S. Let me know if you don’t want/need that ceiling fan anymore. I am considering that model for our upstairs hall and would be glad to take it off your hands.
March 12, 2013 @ 1:18 pm
Me and the trashmen had an ongoing war over the buckets. They try to take them. Which makes sense for them… but we need them back. I practically had to stand guard, since my giant sign that said – PLEASE LEAVE the buckets!! Was summarily ignored the first time around.
I tell myself that painting is going to way downplay the ceiling angles. The orange just highlights every weirdness.
I sold the fan on craigslist (me and craigslist are wildly in love). I cannot believe how expensive it was when I looked it up online!!
March 13, 2013 @ 10:19 am
I have had to stand guard over the garbage men before too! Although lately we have been putting stuff out for free on the curb and that has been quite successful. Someone even took a couple of big boxes of old videos last week (large generally useless format). It actually kind of weirded me out. I am always nervous about Craigslist, I’ve bought stuff and given stuff away for free but I haven’t actually charged for anything. Clearly I need to rethink that! Especially now that I have part of a garage full of stuff. I will also have to look for that fan on there. Did you ever use it? We need one to help move air around after we get the AC in upstairs.
I think that a color change will definitely help back there! And a more logical plan.
March 13, 2013 @ 10:31 am
I actually really liked the fan. I liked the retro/industrial look… and it worked nicely. But, I don’t want to draw attention to the ceiling in there…
Craigslist is my favorite invention EVER. The sheer amount of stuff I have sold on there is mindboggling. Surpassed only by the treasures I have found… I’m a little reluctant to encourage you to use it, because I’d prefer I was the only one who knew about it… and you’re actually in my good-stuff zone… but I’m going to do a post in a few weeks that will reveal what you’ve been missing, so I guess there’s no point in trying to mislead you.
And yes, curb alert is the greatest thing ever. People will take anything if it’s free. I once gave away a gallon of laundry detergent I didn’t like the smell of. It was gone in less than 30 minutes…
March 12, 2013 @ 10:50 am
I feel your pain. That chimney. That no longer working, smack in the middle of two rooms chimney. We have one in our kitchen. It’s still in a wall – that we want to knock down. You give me hope that ours, too, can be taken down with a lot of buckets, sledge hammers, and anger.
March 12, 2013 @ 1:23 pm
I will say this: it’s a filthy, dirty, insane, exhausting job. And people will think you are crazy if you tell them what you’re planning.
On the other hand? It’s very straightforward. And there is something to be said for any job that creates a dramatic improvement in space, and ONLY requires grunt work.
Amazingly, we took it out together… without one flare of irritation. One of the few projects that was not a source of disagreement.
March 12, 2013 @ 11:05 am
OK, I give – who are the three other people? This is so funny as I have taken your advice and removed a chimney – that went through the kitchen. It’s in my next post – I’ll link your post so people know I’m not the only OCD renovator out there.
March 12, 2013 @ 1:28 pm
You are absolutely first, on the list of people who would advise ripping the whole thing off and starting from scratch. I’m glad you recognized yourself immediately… I don’t even know who the other three people are, but I guess there are probably a few more like you.
Chimney removal… who knew there was a market for this?? I sort of thought we were the only ones. It’s like a club!! For people who cannot let things be…
March 12, 2013 @ 11:16 am
Victoria,
I think that a neutral paint color will calm the crazy dizzy feeling of all those angles in the room. I would definitely want to take the bathroom out or at least square off that space so that it didn’t look like modern art gone array. Still, I can see possibility with the enlarged space and if you put a great island in the kitchen it might just give the room a cohesive feel, something that the orange and green paint won’t allow for at this point. What did you do to dispose of all that brick? Start your own landfill project? Yikes. I have complete faith in your and Paul’s ability to transform this room(s).
Good luck,
Karen
March 12, 2013 @ 1:34 pm
Those bricks… what you see in the buckets is only the broken ones! The ones that were salvageable got stacked up… because, it wasn’t enough work to JUST take it down, we also had to organize it.
A friend took some of it, and the rest I sold on craigslist… proving that you really can sell ANYTHING on craigslist.
I’m excited to talk to everyone about the possibilities for what to do with that end of the room. I can argue both sides so convincingly, that I don’t even know which way is up.
March 12, 2013 @ 11:39 am
Wow! That’s all I could say when I saw the angled bathroom. Very curious indeed.
March 13, 2013 @ 10:11 am
Indeed… yes. Curious/bizarre/hideous… any of those work!!
March 12, 2013 @ 12:17 pm
Wow!! I wish I was sitting in your kitchen over coffee taking this tour because I have a thousand questions. But I’m actually still in my pj’s waiting for hair dye to bring youth back to my look so probably not company ready.
Back to you…. Your kitchen is…. Wow! Lets just say you have some amazing “before” photos. And although I know that whatever you come up with will be incredible, I also know that it will be unique because if the bones you guys are starting with. Removing the chimney has already made a huge difference. Can’t wait to see what’s next!
March 13, 2013 @ 10:13 am
It’s funny how sharing it with strangers makes me feel like I’m getting something done. Like I’m maybe one step closer to some kind of plan… Even thought I’m NOT, at all. But I guess since I spent time writing about it, now I feel like I have “done” something about it.
March 12, 2013 @ 2:49 pm
Okay, loved that exposed brick, but bravo on nixing it if it has no structural function – it did really open up the space.
That powder room reminds me of an airplane bathroom (perhaps without the turbulence) – perhaps you could maximize on this theme in your reno?
The doors on the diagonal – I like them! (But I have a weird affection for anything on the diagonal – couches, beds, currently our dining room table…) It’s kind of like wearing a stylish little hat just a tad askew… 🙂
March 13, 2013 @ 10:15 am
Yes! An airplane bath! That IS what it’s like. Complete with the awareness that there are people seated RIGHT on the other side of the wall.
The doors do look at the better part of the yard—if they were square to the back, you’d really just see the garage… but I’m still mystified how you go to the trouble of building an entire addition, and don’t absolutely maximize the space.
March 12, 2013 @ 3:05 pm
I’m guessing they used 8′ studs because they’re cheaper, and then so is drywall.
I assume you’re going to embrace the weirdness, because really what other choice do you have? But if you’re mostly just able to take out the frame between the two rooms or just paint everything one color, that’s the way you have to go. Maybe once cabinets are up and furniture and accessories are in things won’t look so weird.
March 13, 2013 @ 10:18 am
I do think one color scheme will make a huge difference. Even just “decorating” will make a big difference. Right now we just have stuff thrown in there without regard for appearance…
I guess you’re right about the studs/drywall/cost. But at the same time? Doesn’t it seem like if you’re going to the trouble to BUILD an entire other room on your house, that you’d go the extra mile?
March 12, 2013 @ 5:22 pm
We removed a full 4 stories of chimney. Our secret was convincing friends that wielding a sledge hammer was super fun. I mean, it is fun…at first. I feel your pain. In fact, I felt it in my arms and back for about a month!
Good call getting rid of the chimney. It was odd. If it had a fireplace in it or something but just a chimney…silly. Also, you need to get some paint on those walls ASAP. School Bus yellow doesn’t even look good on School Buses!
I can’t wait to see it more done-ish!
March 13, 2013 @ 10:21 am
I was saying to a commenter above who is considering taking one out, that it IS surprisingly rewarding. Very straightforward… if eventually mind numbing and exhausting.
Some how, I have two brothers, and neither of them have ever been “around” for these projects… and it’s the kind of thing I’ve been reluctant to ask anyone else to help with. I feel like they’re going to hate me about an hour into it, so I need them to be legally required to still love me when it’s all over!
March 12, 2013 @ 5:36 pm
The moment I saw the photos the first thing that went through my head is that my daughter wants to dress as the Queen of Hearts from Alice in Wonderland and my younger one wants to go as Alice. I send them your way, we can make one fantastic photo shoot in that room with a Wonderland theme. No?
Optical illusion doesn’t even cover it. From a reading point of view it’s fantastic.
I want a brick wall in my kitchen. In the nice suburban dry walled no character kitchen.
March 13, 2013 @ 10:23 am
True! Shoot from their feet, and make the camera crooked, and it would be a total optical illusion! Plus, the light-blue of Alice’s dress would be weirdly appealing against the orange.
March 12, 2013 @ 6:06 pm
hmmm….weird really is a good word to describe it. It reminds me of something from Dr Seuss or final scene from The Labyrinth where the stairs are all upside-down…..just not quite right. Knowing your talent for design and style, i’m sure you’ll be able to fix this up nicely. It already looks majorly improved with the chimney gone. 🙂
March 13, 2013 @ 10:54 am
Labyrinth!!! I LOVED that movie!! (Not that I want my kitchen to resemble it!) I had a weirdly inexplicable crush on David Bowie… looking at it now, I am like WHAT was that about??
March 12, 2013 @ 6:43 pm
well i hate to disagree with Rich, above, but that yellow is nasty. (Of course, the only thing I like in yellow is daffodils.) I know taking out a powder room might be uh, time consuming? stupid? but really so is a bathroom in your kitchen. If you take it out, you might be able to have sort of a large rotunda, like in those Victorian tower type things? Forgive my inarticulateness. So with that angle gone, and the room painted a nice, normal, neutral it might be nice.
So just as an aside, we are consumed by a kitchen remodel and trying to get it done quickly. But our bedroom is the color of your walls. Plus it had one accent wall (ha ha) of orange and yellow flowers on a white trellis wallpaper. I’m primering it now on off times when my help is not needed in the kitchen, and boy, is it great. Just primer on three walls has made me feel less hyper about the whole thing. I’m with Sarah–paint it quick!!!!
March 13, 2013 @ 11:02 am
Yes… the orange speaks to some people. But like you, I am not one of them.
Paul is 100% with you on the “take out the bathroom” side. I’m not sure why I’m having such indecision about it. I mean, I clearly think it’s hideous… but I don’t think I’ve exhausted all the options for it yet. It’s possible I’m over thinking it…
I wish we were even part of the way through this. Just getting started is so hard!!
March 12, 2013 @ 7:42 pm
Thank goodness you got rid of that chimney. Now get rid of the bathroom. And that little window on the wall next to it. I’d put in one larger one on that wall. Oh, and lose the yellow too. I read somewhere that too much yellow can cause people to argue. That hue of yellow would definitely make me crazy aggressive! Good luck! You’ve got great taste. I can’t wait to see what you decide to do.
March 13, 2013 @ 11:27 am
Too much yellow makes you argue? I’m beyond relieved to now blame all my personality flaws on the paint… especially since this yellow is particularly aggressive and would explain a LOT.
Paul is with you in the- “take it all out and replace it with windows camp.” A viewpoint I agree with. But I’m stuck on the idea of being “sure” of something… and for me, that always means exploring every option, until everyone is tired of listening to me waffle about it.
First I need to know we can’t redesign it in a way that might be appealing… even though, looking at it should be enough to convince me of the fact.
March 14, 2013 @ 7:35 pm
Yeah, I can empathize. I’m really decisive about what other people should do but I’ve been waffling about which tiles to use in my bathroom redo for a year or two now. Of course, I prefer to think that the ability to see all the possibilities is the mark of a fine mind instead of seeing myself as a timid vacillating mass of indecision.
March 15, 2013 @ 10:13 am
If we can agree to measure indecision, as visionary-ability… rather than irritating-absorption with irrelevant-detail, then I am in line for some kind of really impressive award.
March 13, 2013 @ 12:08 am
The addition reminds me of the Winchester Mystery House in California … but at least you have SPACE to work with! I especially like the second photo, where you can see ghosts of the previous inhabitants creeping out over the floor.
I love how you’ve lived with this kitchen (and the darling island) for so long. I lived with plastic sheeting over the untiled walls around my bathtub for 8 years because I could already SEE the tile in my mind. Patience, it will all be done someday! I hope you can gut the kitchen and start with a clean slate. We are the crazy people who are trying to work our way around the room and function in it at the same time. We are also foolish enough to build our own cabinets … which will look great when they’re done … but I will be a very old woman by then, I fear.
Can’t wait to see your floor plans!
March 13, 2013 @ 2:49 pm
We too will be the crazy people working around a kitchen under construction. Paul was like—we can put the sink on sawhorses and put those on a dolly… so we can just roll it out of the way.
And I am to the point where I’m like—wow! That’s a great idea! Not—wow!! That sounds like the most horrible way to use a sink ever!!
I’m just telling myself that somehow we will get through it. Every other project has ended, this one will too.
March 13, 2013 @ 11:59 am
VE – I have posted an Homage to you and Paul. You’re so inspiring!
March 13, 2013 @ 2:52 pm
Ah, please… your chimney was bigger… and badder… and I can almost guarantee you enjoyed it just a little, tiny bit. 🙂
March 13, 2013 @ 12:12 pm
You *ARE* getting rid of that powder room in the corner, yes? It’s such a stupid place to have one. I have to assume that they made the ceiling only 8′ to save money, but it just seems like a dumb reason. I would think that if I were spending thousands of dollars on an addition, that I’d want it to blend in with the rest of the house, but I guess I’m not most people (and neither are you). The cut-corners don’t seem that bad, but I am not a fan of the bevel ceiling to match (especially with how the corner powder room ends up looking with all the angles).
I do love the antique marble sink, and that antique toilet though (an odd thing to say, but I love old house fixtures and details).
I also liked the chimney/brick, but now that it’s gone, I think you definitely made the right call. I will have a chimney demo in the near future, so I’m *really* looking forward to that (not really).
What is up with those crazy dangling wire light fixtures?
O_o?
March 13, 2013 @ 2:56 pm
I like the sink too… the marble is very pretty. But I can’t say I like the toilet. I do know people use them in bath reproductions, but I am all for brand-new for that particular fixture!!
The lights weren’t originally falling off the ceiling, but Paul started to take them down and I was like—WAIT! Photo! I never remember beforehand… only when he’s all ready to get to work, and then I have to call a halt. Either way though, they still looked weird (I think). They were kind of suspended on wire? Not exactly a classic look for an old house.
You have my condolences on taking out a chimney. But it will make a huge difference in whatever space you’re reclaiming.
March 13, 2013 @ 12:57 pm
I keep looking at the pictures of the addtion, and it is so bizarre I can’t wrap my mind around it. That bathroom does have to go. I really hope getting rid of the yellow tones down the crazy for you. I wouldn’t blame you if you wanted to rip the whole thing off an start over though.
I have to ask, was the chimney empty? My parents took one out as when I was a kid but it had to be emptied from the basement before it could be knocked down. It was the summer from hell. Also the same summer we were remodeling the kitchen so to get to the basement you had to go out the front door around the house and through the back door to get to the make shift kitchen (read fridge and microwave). Fun times.
March 13, 2013 @ 3:02 pm
I can’t understand how they’d go to the trouble/expense of building an addition… and not design it better. It’s a mystery. But also, you know… they painted every room a different color, so clearly we already had different ideas about décor…
I guess the chimney was more (or less?) empty. It wasn’t really for anything but venting, so theoretically, there wasn’t ash or fire-remnants. But at the same time, once you start knocking it apart, a good portion of the dirt/mess/mortar… falls into the hole, even if you try to keep it out… by the time we got down to the last third in the basement, it was just a massive pile of dirt… Just thinking about it is giving me hives.
This post has surprised me with the number of people who’ve experienced such a thing… although none of them also redid a kitchen at the same time!!