Details of new kitchen layout.
We’ve axed all kitchen cabinets on the wall housing the new mirror.
We are not moving them elsewhere.
They have ceased to exist.
I know this will not appeal to everyone… anyone?
But for me, once I visualized it this way, everything else stopped being a possibility.
It opens up this space dramatically.
If you missed it… we hid the refrigerator… if you want to see what the plan was before.
The mirror’s total height is 4” short of our 9’ ceiling. We are going to mount it all the way up… resting on a narrow base, same way we have mounted our other giant mirrors, and the entire thing will be flush against the wall.
But this time the base will be fancy! MADE OUT OF MARBLE! (shh, don’t tell Paul! a surprise for him!!) Also because we have 57,000 tons of marble in our garage.
Right now, because the glass of the mirror is sitting on the floor and leaning back at an angle, it reflects a lot of the ceiling… once we’re ready to put the mirror in place, it will reflect the room straight on; the piano island, and some of the living room windows.
the piano island will be lengthwise!! NOT this direction!!
Now… before I get to what we ARE doing, I must acknowledge an idea.
A version of Pilar Guzman’s kitchen which is was! my end-all-be-all-kitchen-of-all-kitchens.
I feel so sad for her now!
Poor woman.
So we could do similar by using our mirror frame (sans glass) and bump it out like a built-in bookcase… line it in subway tile and add shelving.
Do I love that idea?
Sure!
But.
Self directed otherwise— we will use this as it has existed since 1875.
MAGNIFICENCE DOES NOT EXIST TO BE REPURPOSED.
MAGNIFICENCE STANDS ALONE.
*twitch twitch*
So.
What can I say?
I just work here.
If you are sad to see me abandon this idea! Consider this: floor-to-ceiling storage there loses appeal when I think of the view from any other angle… keeping that exterior wall/footprint streamlined/uninterrupted, I think for ME, is most appealing.
When I consider the visuals from the fauxsunroom area, I prefer keeping the entire room as open as possible.
Also, for REAL that would be an INSANE amount of storage! Far MORE storage than I need… but I’m going to leave that untouched for today because A- I’m going to do a post about storage… and B- I haven’t even gotten to the point of THIS post: inviting the internet to inform me of my stupidity and poor planning.
That’s it.
(plus island.)
I don’t know if half of you just died from how much you think this is a terrible idea… so I guess I’ll give you a second to resuscitate yourselves?
We will put an induction cooktop in the island.
Cabinet wall (pictured above) left to right:
22” base cabinet
27” base w/ wall oven <—super pumped to hear how much everyone loves this
30” apron front we already have our sink I did sort of revisit going down in size… but I have plenty of counter space, so it would only be to go bigger on the oven… which, is already big enough AND I want to stay as close to symmetry as possible.
24” dishwasher <— I would prefer if this were symmetrical to the wall oven cabinet, but I do not want to go any smaller with the oven… if you see some reason to swap, the current location is based on nothing but preferring to load the dishwasher on the right.
22” base cabinet
Obviously, there is still a lot to figure out but I am EXCITED!
And I know it is going to make you itch to not STORAGESTORAGESTORAGE. But maybe wait until I tell you my thoughts? or not… you know… whatever works for you.
The End.
This post lacks a conclusion… but there is none. yet. I’m just giving you information as I’m processing it. a,lso I am doing too many things at once and I still have one more thing.
BEFORE I GO I have something REALLY IMPORTANT to bring attention to… you all know that I am an ANIMAL LADY… and that CIRCUS ANIMALS HURT MY HEART SO MUCH.
This event begins tonight in Philadelphia… past years have included TIGERS AND ELEPHANTS… ELEPHANTS! IN 2018!
Contact the Potentate, at the Lulu Shrine temple and urge him to replace the circus with non-animal events!
Douglas H. Fink, Potentate, LuLu Shriners
5140 Butler Pike Plymouth Meeting PA 19462
Phone: 610-828-9050.
When I called a month ago they weren’t able to tell me exactly what animal events were coming… but I just called, and they have an elephant… a solitary traveling elephant.
The person who answered does not think there are tigers but they had them last year so we will see… I HAVE SIGNS FOR THEM TOO.
I truly believe that we humans are CHANGING and that if the people managing these events UNDERSTOOD this, they would reflect our evolving values! There are SO MANY amazing dance and acrobatic troupes in this area! Everything from salsa to aerial stuff! Many of them are talented KIDS!
But I think the people running the circuses don’t yet HEAR that there is a public desire to STOP seeing wild animals in cages pushed by humans dressed as clowns.
This is NOT entertainment. That is sick. Foul.
Not to mention idiotic.
No one wants to watch an elderly arthritic elephant proded around a ring.
We understand what we are seeing: grotesque cruelty.
If we use our voices, we can help… case in point: Nosey the elephant!!! THIS has haunted so many animal lovers for SO LONG… and because of VERY DEDICATED HUMANS, they freed her. Nosey hadn’t been allowed to walk free or socialize with other elephants in over three decades! Now she is safe.
But so many others need our help.
Here is a post I wrote about one traveling tiger act: Mitchel Kalmanson… I wrote an entire post about his grotesque heart-wrenching treatment of the big cats… NINE MONTHS ON THE ROAD AND THEY NEVER LEAVE THE TRAVEL CAGE. rotten food. open sores.
Here is another post to understand ways that BIG CATS SUFFER IN CAPTIVITY AND HOW WE CAN MAKE A DIFFERENCE!!
In the wild, tigers can travel up to 20 miles a day… In the circus, they live in tiny travel cages.
The unmitigated despair of this existence is horrifying to me.
LOUDLY for the animals,
🐯❤🐒🐾🦁
xoxo,
VEB
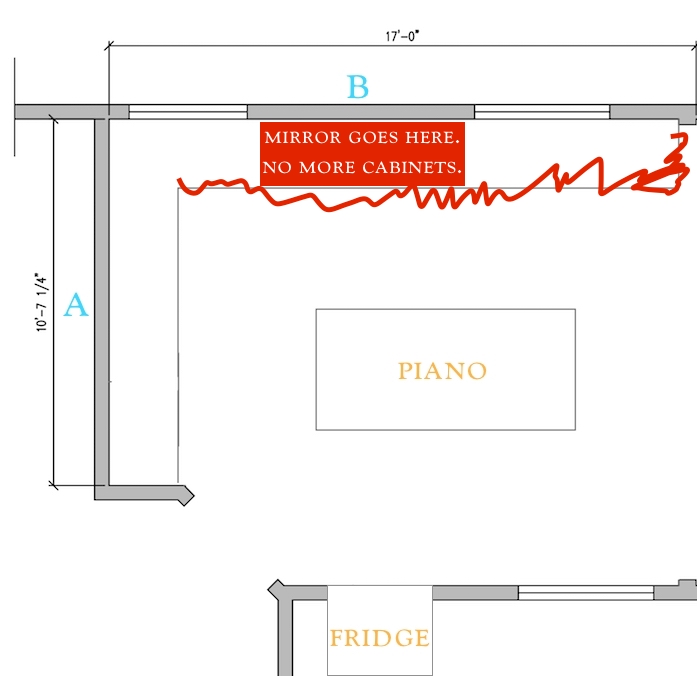
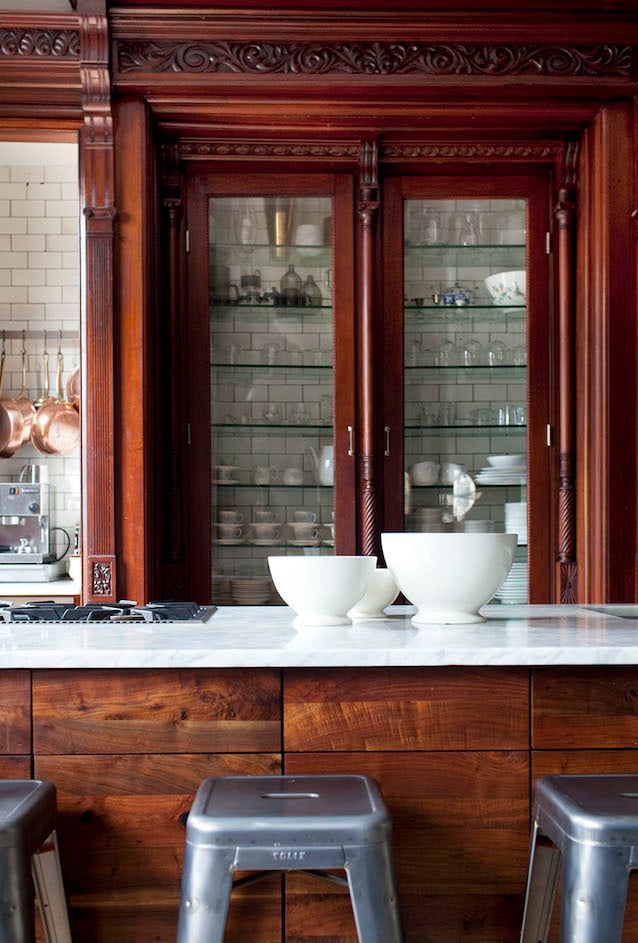
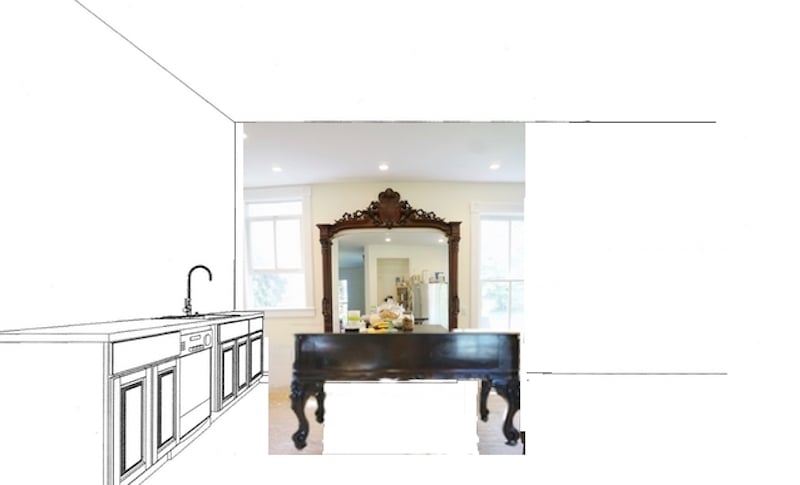
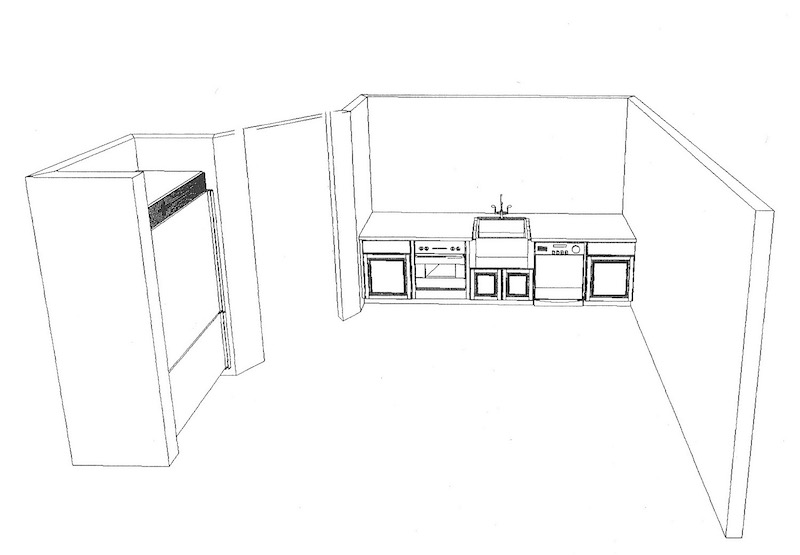

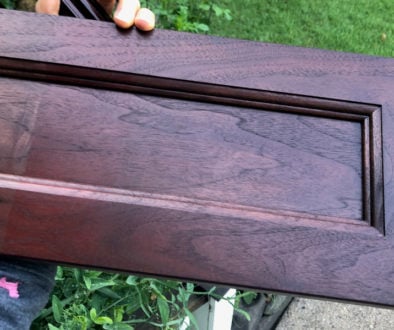
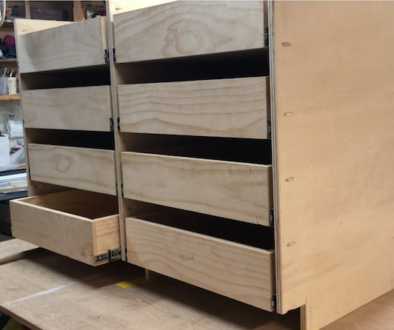
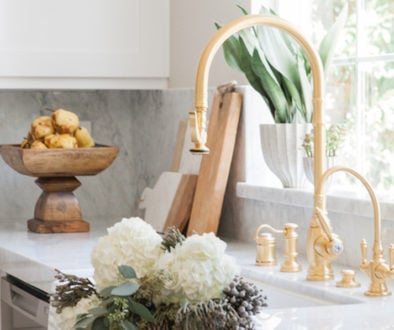
May 17, 2018 @ 4:08 pm
So you do what you want, but how are you handling the electrical coming up through the floor for the induction cooktop in the island. The piano island. The one with legs. That don’t disguise anything coming up from the floor.
Love the fancy mirror :). Love the piano island.
May 17, 2018 @ 10:01 pm
I, too, have been wondering about getting electricity to the island without it being something ugly that will be visible from some angle. I wish it weren’t true, but it is. I also need to share this from experience… One of our refrigerators is tucked into a nice closet type space, similar to what you show in your design. The problem is if something spills, especially below the drawers, the fridge has to be pulled out of the space far enough to let the door swing out enough to allow the drawers to be removed. It’s a pain in the butt. So, if you have enough room to make that space a little wider than the fridge, do it.
As far as the limited storage, if you are smart about how you use what you have, with as many drawers or pull out shelves behind the doors, and you have a pantry, you will be fine. I do wonder though about where you will CONVENIENTLY store glassware. It should be near the sink and/or the fridge, where you would get water and ice. But without storage near either, and no uppers, where will you store these? Maybe a pretty antique display case near one or the other? I know you will figure it out and you probably already have done so. Can’t wait for the next installment!
May 18, 2018 @ 1:41 pm
I was thinking installing these lovely numbers behind the Woman mirror over the sink would take care of glassware.
https://goo.gl/images/GQTRCz
May 17, 2018 @ 4:09 pm
I would not have the heart to install the cooktop on the beautiful island! Your kitchen may benefit from having some open shelves for storage and for visual balance though as it may seem bottom heavy otherwise. Are you sure what you really want isn’t another living room???
May 18, 2018 @ 11:40 am
Ya, this is not a kitchen…
May 17, 2018 @ 4:14 pm
Cabinets are overrated. One can simply store things on the floor in cardboard boxes, as I see you are currently doing. So handy should you fall and can’t get up. Sit there and eat a sweet potato and be glad they aren’t tucked away in some cloud-height cabinet! … I must add that my heart also hurts for all abused and neglected animals, VEB; thank you for being a warrior for them. If one Googles Lulu Shriners, there’s a spot to give a star rating review (at least one shows up on my laptop in the box that shows their website, directions, hours, etc.) I posted a one star review and commented they should surrender their animals into sanctuary. No child should be encouraged to support or endorse a business which engages in lifetime imprisonment (nor any length of time!) of these magnificent beasts.
May 17, 2018 @ 4:20 pm
In 2 years of marriage we have managed to acquire a few antiques…5 armoires, 2 secretaries, 3 glassfront bookcases and a victorian mirror that is also 4″ from the 9 foot ceiling (ours is narrow though…not wide like this GFT) … I shouldn’t wonder then why numerous friends sent me to this blog. ( I pointed out our armoire problem to my beloved who answered “and your point is…?” what a guy !)
I love the mirror in this spot…I actually thought of it before she posted it but I was too lazy to bother making the suggestion. I can see why V doesn’t want to alter the integrity of the mirror and into shelves, but what about mounting it 6 inches out from the wall leaving enough space to construct (oh Paul, bring the tape measure) some shelves that would hide behind like mirror like pocket doors.
Will the induction cooktop require a change of the nifty drawer system?
May 17, 2018 @ 4:26 pm
I can see this working beautifully with lots of upper shelves. Can I ask a question that has most likely already been addressed at some point in a past post? Why can we make the two windows match each other? In my opinion they still bother me, even without cabinets on that wall…
May 19, 2018 @ 4:03 pm
Ugh, YES on those windows!!!! The varying heights make me insane! Lol!
May 17, 2018 @ 4:34 pm
Well….it is YOUR kitchen. It should reflect you…..and it will, literally.
May 17, 2018 @ 4:54 pm
I can understand the love of fancy and wide open….but what about having an actual functional kitchen too? Maybe clever Paul could mount the mirror on some type of slide so you could still have some storage behind it AND your fabulously reflective view?
May 17, 2018 @ 4:56 pm
A plethora of cabinets sure does not necessarily equal a functional kitchen. And I would gladly give up ALL my uppers for windows. All that to say, I love it.
May 17, 2018 @ 5:06 pm
I applaud your design and glad you are happy with your kitchen now with the mirror. But not for me and not my taste. A mirror on a wall on the narrow side of the room is not my liking, I prefer a mirror on end wall to reflect the length, not my face every time I walk in. (Bleary eyed, before coffee, naked or in my favorite shabby nightgown, no makeup…urp no). And I adore my large island with nothing in it….always room for multiple projects without a sink or cooktop in the way. It’s your kitchen, but it would never be mine. I do have a place for that mirror in my very large entry with two story ceilings……
May 17, 2018 @ 5:08 pm
I think you are drawing attention to the unmatched windows. I also think you will regret the lack of storage and function. What does Paul, the voice of reason, say?
May 17, 2018 @ 6:23 pm
yes!
May 17, 2018 @ 5:28 pm
I love this plan so hard. You are a genius, pure and simple. Watching your progress and decision-making is making me feel OK with the fact that I’ve been mentally planning our kitchen re-do for over 20 years. I think I have a good handle on what I want/need at this point. And the end result will be far different than it would have been had we remodeled when we first moved in.
Thanks to your commenters pointing out how others around the world live, and thanks to bloggers like you (and Daniel, from Manhattan Nest) I’ve settled on doing as you did, with the fridge – only I don’t have to blow out a wall, as we already have a door to the outside, which we never ever use.
May 17, 2018 @ 5:39 pm
You’re losing me. I really want to hang in to see the finished product, but the fact that it’s not done yet is making me nuts. I have no idea why, it’s not my kitchen! I just need closure on this one, but every new post is change. “I can’t live like this any longer” she said.
Love your writing though! So talented.
Best Wishes!!!
May 17, 2018 @ 6:22 pm
I am with you Margy. It needs to be a kitchen, like yesterday.
May 17, 2018 @ 6:51 pm
Whereas I am dreading the end of the magnificent saga!
For me personally, getting there is the best part of any journey.
May 18, 2018 @ 11:39 am
I couldn’t have said it any better! I too am finding this so irritating I will have to unsubscribe… so sad.
May 19, 2018 @ 4:39 am
I am also illogically emotionally invested in this kitchen’s welfare. It’s as if, when it’s all done and beautiful, (and it will be so beautiful!) the outcome will be somehow partly a tribute to my careful monitoring of its progress. I’m like a sports fan who believes that his prayers and actions during a football game have an effect on the final score.
May 17, 2018 @ 7:02 pm
Dear Victoria,
Truly I don’t think the loss of storage is a big deal. And the window situation will probably be mitigated by the distraction of the magnificent mirror. BUT I am concerned about marring the gorgeous island with a cooktop? And, as has been mentioned, what about the venting? And, furthermore, while I admire your clever use of the wall oven, why not just get a beautiful range with oven and put it on the sink wall?? Yes, of course, that will mean even fewer cupboards BUT “in for a penny, in for a pound”? And surely you are planning pantry storage somewhere, right? Just a thought.
May 17, 2018 @ 7:10 pm
I can not even comment because all the hearts are flowing from my eyes.
May 17, 2018 @ 8:08 pm
There is no part of this post that I don’t love.
May 17, 2018 @ 8:39 pm
Nope. Don’t like it. It just doesn’t look finished, polished, sexy, cool, or any of those things in your inspiration photos. I admit I am pretty much a traditional kitchen girl, cook a lot, and can really throw the pots, pans, trays, and what-not around in a kitchen when I cook. This would not work for me for sure. I would go nuts not having plenty of drawers, large and small, and would still be looking for my potato peeler and corkscrew next year.
May 17, 2018 @ 11:52 pm
I think I am right in saying Paul & Veb are not anywhere near the usual users of Kitchen functions. I doubt if they have anything canned that was not canned by them from produce from their own garden. They don’t eat any animal associated foods so Their needed kitchen amenities must be so much less than the huge storage needs of the average omnivorous humans. Really as long as VEB has her rice cooker ( they take it on vacation) they probably don’t need much more than a big bowl of veggies. Healthy way to live.
May 17, 2018 @ 9:54 pm
I have a couple questions. Is it to code to install an oven right next to your sink. You may want to verify this with your city or county. If not, I’d move it to the wall next to the fridge. That would open a space that you could put a drawer base. Unless you have a lot of storage in the island, there’s only two 22″ wide drawers on that wall, and that is not enough. I hope you are also putting some sort of shelf above the sink. If you wanted to keep it simple, you could run a single shelf down that entire wall.
I assume you cook some of the time, so you still need to store some basic pots & pans, baking ware, measuring cups, a toaster, a blender, a hand mixer, silverware, serving utensils, storage containers, glassware, dishware, linens, knives, serving platters, bowls, etc. That’s JUST the basics in a kitchen.
On the other hand, if you only eat takeout food and beverages, you can ignore all that. You’ll need a dishsoap dispenser and a kitchen towel.
I do like the openness of the plan. You will like the cooktop on the island. I grew up with that feature. I’d probably offcenter the cooktop so that you have a larger prep area on the one side. You don’t have a ton of counter space. If you leave a coffee maker & toaster on the counter, you’ll have even less.
May 17, 2018 @ 9:55 pm
I’d get rid of the fridge nook and put the mirror on that wall. Find a way to put a fridge (not necessarily the one you have) in the cabinet configuration. That way you could keep most of the cabinets and not have to put the cooktop on the beautiful piano island. With your new extremely limited cabinet layout, where do you put things like the trash and recycling bins?
May 17, 2018 @ 9:57 pm
My 98 year old dad, a 32 degree Mason and Shriner recently passed. Years ago we discussed the deplorable use of wild animals in ANY circus and particularly those supported by Shriner’s International. He hated the concept and voiced his opinion strongly to all who would listen. The Shriner’s do wonderful things with monies they raise for their hospitals and other charities BUT…this particular method is heinous. We’ve looked the other way long enough. I will pick up the gauntlet, write to “Doug” of the “LuLu” lodge and verbally beat the hell out of him and then follow up with a phone call. These practices are foul, cruel and unacceptable to the extreme. Thank you for being in the bunkers and standing up against all animal cruelty.
On a brighter note. I love your altered kitchen plans and adore the new mirror. Honestly, you have made me laugh out loud so many times that I’ve thought….book! Is this woman ever going to write a book to document this crazy journey? X
May 18, 2018 @ 12:07 am
I agree completely. I recently had mere weeks to choose EVERYTHING for a new kitchen (and two bathrooms) and then I left town for a few months. When I returned I took one look at the completed cabinet installation and ordered the installers to remove all the cabinets above the sink/ dishwasher etc. I was warned that I would be short of storage space and that I would receive no money back for unused cabinets. I insisted and I never regretted it. Just thinking of how it looked before gives me claustrophobia and my kitchen isn’t really small. Always trust your gut instinct. It is your kitchen‼️