How we are hiding the refrigerator in our kitchen remodel.
SEE OUR FINISHED KITCHEN HERE!
My last post detailed our refrigerator conundrum… read it if you enjoy stories about a vapid woman grappling with not-real-problems.
Here is the synopsis:
In our kitchen, the refrigerator makes our layout not symmetrical.
Lack of symmetry is unacceptable.
At some point, there was a doorway here (in the layout below, the * asterisk denotes doorway.) Possibly a service entrance, possibly some kind of landing to the basement?
It’s hard to be sure, given that we do not know what the layout looked like before the parade of previous owners remuddled the space, and put on an addition, (where we added the wall of windows.)
We discovered it when we redid the ductwork that originally ran across the ceiling in the world’s weirdest soffit.
Adding ductwork to an old house is always a challenge, (pre-high-velocity) but this was egregious… it was like they asked themselves, HOW CAN WE DRAW ALL OF THE ATTENTION TO THIS SOFFIT?
This doorway was a portal to ALL OF MY IDEAS!
Let’s reopen it and put a small porch! a LARGE porch! a year-round SUN PORCH! just stairs down to the yard! a glass door would bring in so much light! maybe some kind of wraparound porch thing extended from the front! an elevated deck along the side of the house!
LET’S BUILD MINI VERSAILLES!
Spoiler alert: there will be no Versailles.
Because while it galls me to squander a space suitable for French royalty, hedonism, and scandal; putting the fridge here will give us approximately 297% more functionality, and apparently 297% is the magic number.
This section of our exterior is not fields of wildflowers and butterflies… so to do any kind of appealing outside space, we would need to move (or camouflage) the AC compressor unit… plus, consider the bilco doors.
Theoretically, we could get rid of them; we have access to the basement from inside the house. BUT! The bilco doors, (while rarely used,) are REALLY USEFUL when you need them! Trying to get a water heater, chest freezer, washer/dryer, down old-house, twisty basement stairs is an exercise in me getting yelled at, while Paul tries to not be crushed by 4,000 pounds of appliance.
Although, to his credit, Paul spent time figuring out how to build a landing that hinges, to accommodate keeping the doors accessible under an imaginary-deck-area… blah blah blah.
But ultimately, considering how we already have a mile-long wraparound front porch, and how this will completely change how we can layout the rest of the kitchen, I’m pleased to announce that for the first time in my life, I am embracing FUNCTIONALITY.

BUT! Please do not worry! I KNOW that YOU would do A SUNROOM! A LIBRARY! A SOLARIUM!
I’m really looking forward to the chorus of: YOU ARE DOING THE WRONG THING! It’s the best part of blogging! The way the Internet lets you know LITERALLY ANYTHING OTHER THAN YOUR PLAN IS A BETTER PLAN.
Just move windows!
Just move doors!
Just move walls!
Chop off the back of your house and rebuild it!
RENT A BULLDOZER TONIGHT AND TEAR IT ALL DOWN!
If the bulldozer rental place is closed, BURN YOUR HOUSE DOWN.
FLAMES!
Above is the wall where we are moving the fridge… (getting a straight-on photo of this space is impossible unless the far wall is totally empty, which is never the case.)
Our previous kitchen plan had us acquire this this near-ceiling-height, antique Victorian bookcase for dish and other storage (and also because fancy old bookcases are my favorite thing to hoard. Count them! One bookcase, two bookcases, three bookcases, and the bookcase to end all bookcases, the Elvis Memorial Library.)
Also, random aside of importance: the above photo is not complete without showing you why my husband is truly the very best thing that has ever happened to me… I was feeling so sad, dreading the anniversary of Elvis’s death… and on that morning, when I got up and trudged downstairs and into the kitchen.
This:
You guys.
I CANNOT EVEN.
I do not think I need to write a bunch of mushy mush, because I think you will GET how uglycryface I was.
Anyway. Back to the below photo.
I loved the bookcase we had there. And I loved having storage that was beautiful, non-kitchen-y, and unexpected.
But keeping this space OPEN, is better.
It will allow us to use a panel-ready fridge and keep it totally flush with that wall.
I may or may not be trying to figure out how to DIY some version of below.
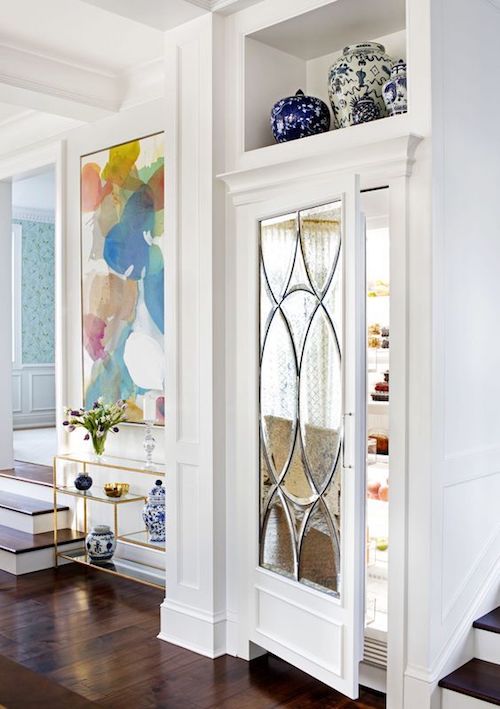
Ok. I’ve lost control of this post. Proceed at your own risk of death-by-boredom.
Despite appearances, I DID TRY TO EDIT but there is no transforming this into something five-second-internet-attention-span-friendly that has no words, just pretty pictures!
Now, addressing some questions from my last post… I was surprised at how many of you are also somewhere in refrigerator hell, and if you haven’t stumbled yourself on these options, they might be worth considering for your project!
Did you consider counter-height refrigerators?
Yes… we considered both simple undercounter, and refrigerator drawers, (both in panel-ready.)
For us, the drawers caused just as many layout issues as they resolved… I DON’T want more base cabinets, and we would have had to add them/extend the line of cabinets on the window wall, and where it ends now is a natural transition and none of the rearrangements we came up with were satisfying.
Also, I imagined myself doing what I do with every other storage system: OPEN EVERYTHING AND STILL NOT FIND WHAT YOU ARE LOOKING FOR.
If you are considering them, go and see them in person! The way I use our refrigerator involves LARGE and BULKY items, and the undercounter options just seemed like something I was going to be fussing with– needing to organize and manage the space; and I am someone who struggles to move the laundry from the washer, to the dryer, and then again to a folded state… so “managing” my refrigerators sounds dicey.
Also, I clearly envisioned the very first day in our new kitchen:
Paul– *opens all the drawers* where is? do you know? which one?
Me– rip all of these out.
So. No.
Did you consider comercial fridge columns?
We also considered glass-front comercial fridges (all-fridge columns) which are relatively inexpensive– this Frigidaire runs $1,700. Not bad!
BUT that is the only one I could see in person, and the shelves/light didn’t thrill me, and overall it was not right for this kitchen, but I think that style could be a great option; I am someone who likes a glass-front fridge! But for this space, I am envisioning something different— I want all the kitchen stuff to be as unobtrusive as possible.
And this question:
HOW are you living without a kitchen?
We’re not! But I see how it appears this way!
We have a working sink, dishwasher, microwave, stove, and a place to prep food. This IS a kitchen. It’s not pretty, but it’s completely usable… I have restrained myself from telling Paul how fast I would make decisions if I were reduced to making sauerkraut in the bathtub.
And one last detail: the family who bought the bookcase has a blog! Called Living in a Fixer Upper. You will like it! They are also suffering through self-inflicted, old-house idiocy! HIGH FIVE!
Only the husband came for the bookcase, he said his wife was not feeling well; but I am certain that she was just doing me a solid: demonstrating to Paul that ALL HUSBANDS DO CRAIGSLIST WITH GOOD CHEER AND ENTHUSIASM!
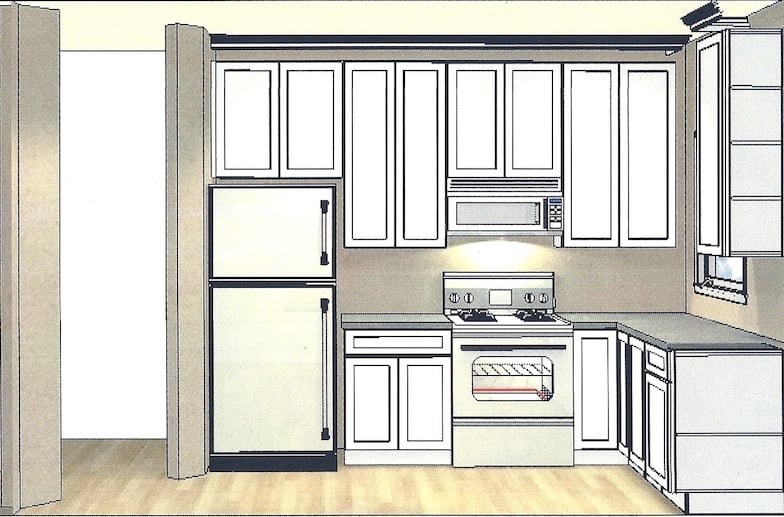

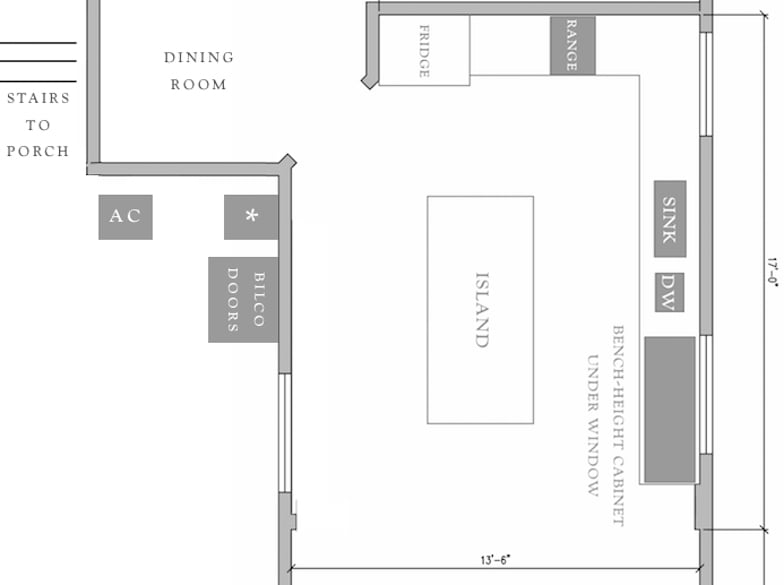
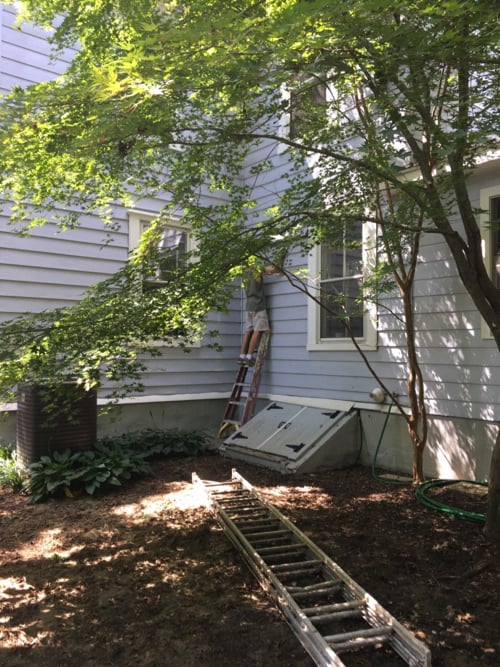
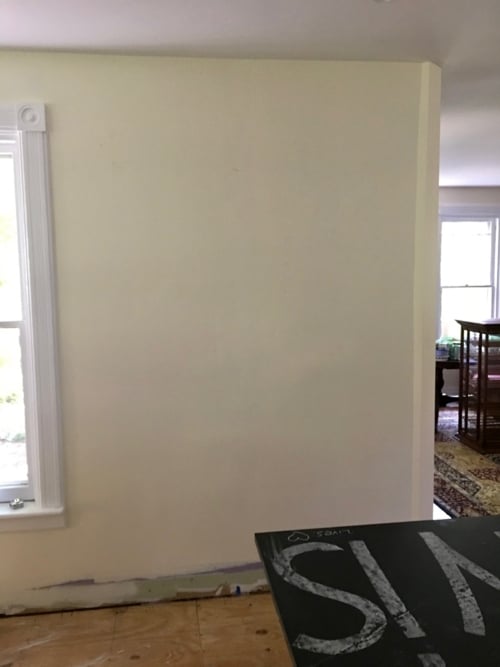
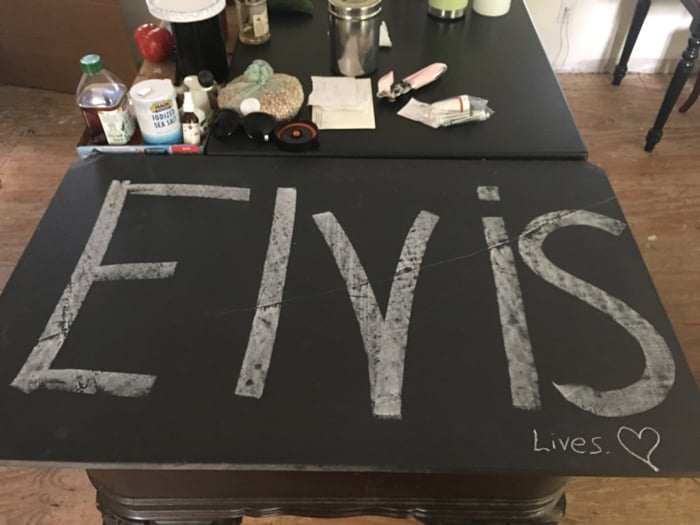
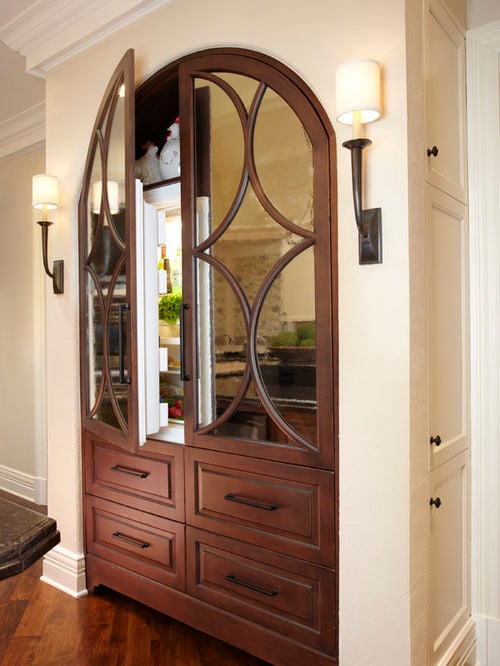
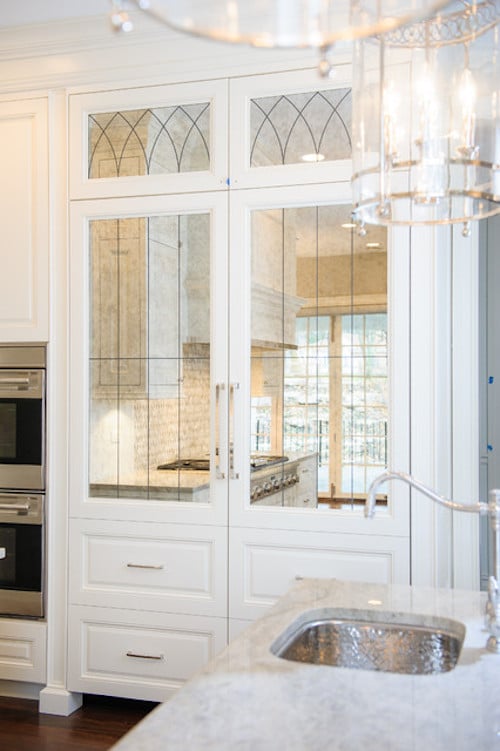
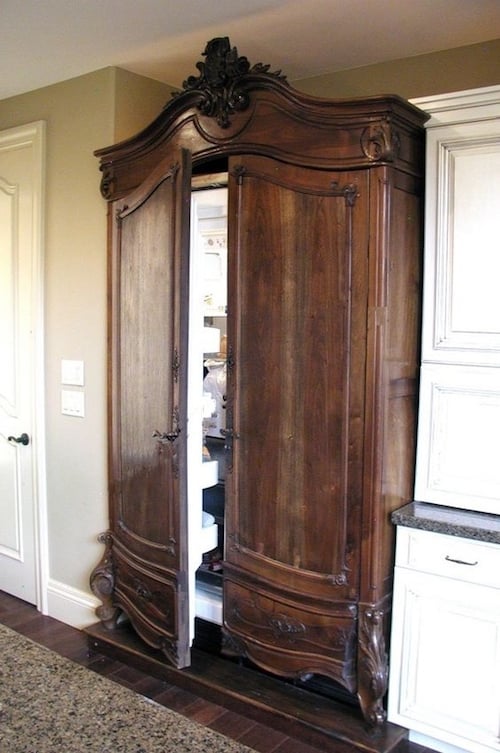
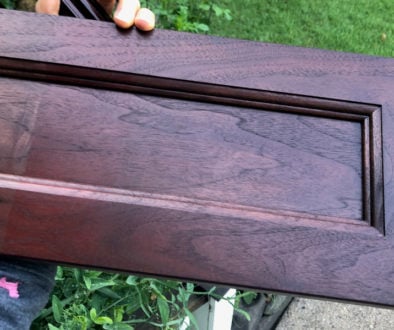
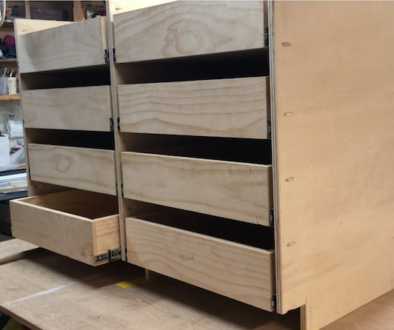
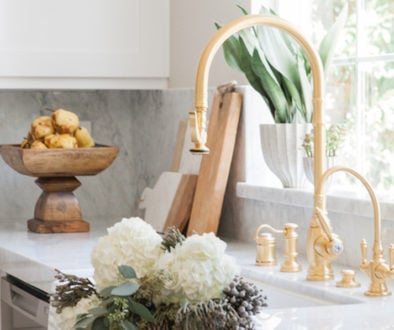
October 30, 2017 @ 4:37 pm
Paul is a treasure. Bless him. Long live Elvis. <3
I wasn't prepared for how utterly gorgeous those cabinets-cum-fridges are. I'm swooning!
October 30, 2017 @ 4:56 pm
Oh we all wish we had a Paul! He’s a saint for sure! It will be a relatively simple thing for him to build out this space, cover it with a shed style roof and siding, and run the electric for the fridge. What a brilliant idea!
I feel your sadness over Elvis’ anniversary; I still mourn my buddy Westie, aka Wesley McTavish. He has been gone longer than he lived, but I think of him always. My daughter has a kitty (Tux) who is now 16 yrs. old, diabetic, and only weighs 7lbs. now, just skin and bones. But he won’t give up, and neither will she, as long as he doesn’t show pain or misery. Every time I see him, when we leave, I say a “final” goodbye to him, just in case. That has been happening now for four years, since he got his diabetic diagnosis. But he gets his shots and keeps on going, I think for my daughter and not for himself. They just aren’t ready to give up on each other!
October 30, 2017 @ 5:52 pm
I thought my life was fulfilled…until I saw that armoire refrigerator and flung myself on the floor.
October 30, 2017 @ 10:02 pm
That was really funny, Tammy – I laughed out loud.
Nancy Ann
October 30, 2017 @ 5:54 pm
Have you looked at that work triangle you’re creating with moving the refrig? Looks like you will be walking around that island all day! That would make me crazy, so I sincerely hope I’m wrong 🙂
October 30, 2017 @ 6:08 pm
To each his own on layout but I would have kept the fridge where it was, moved stove to where where is with no window and put sink under window. Alternately move sink to where refer was, move stove to where sink was and refer now where window is. I love the “L” with my my island as a base for operations.
And I love space between. appliances. The refer could go where you want it, as it is accessable to others without coming into your work area. And you have to please YOU.
October 30, 2017 @ 7:03 pm
The Portal to Narnia-enchanting-portals to existential voids, beware. I think I have my own personal void because I keep falling into the same hole I’ve been digging for the last 5 decades and it’s becoming damned annoying. AnyHoo as usual you have cheered me up and for some small moments helped me to forget that my country is facing its own peculiar void-that is,anybody with any intelligence or common sense at the helm of our great ship of state? But as the song proclaims “the sun’ll come out tomorrow- so here’s hoping! Love you,love your blog.
October 30, 2017 @ 7:57 pm
INTEGRATED APPLIANCE FRIDGE DOOR SLIDE FIXING KITCHEN UNIT DOOR
Have you seen these? They were on a fridge door at a place I just stayed at, in Germany.
October 30, 2017 @ 8:06 pm
Totally mystified about where the frig is going! I have done hundreds of kitchen layouts on paper and even took course from a cabinet manufacturer so can draw a blueprint etc blah blah blah————-but I just don’t get what you are doing? But still love your blog!
October 30, 2017 @ 8:46 pm
OMGoodnessOMGoodness…. an armoire refrigerator… who knew! Absolutely gorgeous! And the mirrored doors are just as awesome… now my kitchen is NOT complete anymore. Booooo-hooooo. I love your blog and your hubby is a treasure of all times.#elvislives <3
October 30, 2017 @ 9:55 pm
OH!!! I am soooo glad you are back in the kitchen, I love the idea of placing the frig on a porch add on, and of course, you need a hinged part to access the outside basement stairs, Yes!! Keep it coming lady, we cannot really live without your fancy posts!!!
October 30, 2017 @ 10:05 pm
Beautiful refrigerators, but only a woman as trim and fit as you would say, “I am someone who likes a glass-front fridge! “
October 30, 2017 @ 10:53 pm
My kitchen and family room are an extension of each other. This made me want to make my look as little like a kitchen as possible while being a fully functional kitchen. I’ve pulled it off to a certain degree, but have lost interest. But I am enjoying watching your process. You go girl. You are my kitchen design hero.
October 31, 2017 @ 10:02 am
So I saw this list of husbands/boyfriends who set the bar too high [for other, sot as thoughtful, men] on George Takei yesterday, and wondered why Paul wasnt in the #1 spot.
I am sure he can make an armoire fridge for you somehow. Even if he has to move the kitchen window over the bilco doors and put the fridge where the window is now, and build a bump out for an ultra shallow armoire so it only protrudes into your walking area by 12″ or less [like this one: https://i.pinimg.com/736x/40/01/49/400149005aa60910a7e481369294fb37–antique-armoire-cornices.jpg%5D even if there is no way to affix those doors to the fridge and you have to use a second set of doors to get to the fridge, because it is SO WORTH IT.
October 31, 2017 @ 10:45 am
I love you. In a totally non creepy way, of course. You are my alter ego. When you pontificate, my soul says, “Yes. That is true.” All furniture must reach the ceiling, refrigerators should be hidden, my life will not be complete with that new piece of furniture. Please keep up the good work. I love reading about someone almost as crazy as I am.
October 31, 2017 @ 1:09 pm
I love your writing, ideas, and am crushing on Paul. Keep up the good work.
October 31, 2017 @ 7:28 pm
That last fridge looks alot like the entrance to Narnia LOL
October 31, 2017 @ 7:30 pm
That last fridge looked like the entrance to Narnia.
October 31, 2017 @ 7:41 pm
Hey Victoria, I’ve been quietly reading your blog for years. Let me just say you are fabulous!!! I’ve loved following you on your adventure of buying your home and remodeling it and the love of all creatures furry (miss seeing Elvis as well :() I myself am a mother of four boys. We dream about starting our own adventure too. Would you mind sharing our funding page? I’m not very internet savvy, don’t do social media, Facebook ect. Would appreciate it!
https://www.freefunder.com/campaign/please-help-realize-our-dream
October 31, 2017 @ 11:40 pm
Yes, great spot to put the refrigerator! I don’t think it will intrude on the dining room window. And the wonderful glass doors and the armoir. I now have something to desire. Now you can redesign the range wall for symmetry and fanciness.
November 1, 2017 @ 12:32 am
You are the best!.. So enjoy you’re posts.. always so well written!