Kitchen update.
As you can see, Paul is building the cabinet bases for the kitchen.
The plan is that we will order drawer fronts and he will do the rest.
We mocked up the space to decide what is a good depth for the cabinets.
Reminder, they will be extra deep.
We can go to 37″, but when we built a model at that measurement, it was proportionally/visually too much… we took it back to 32″ (to the finished-counter-overhang) and that feels about right.
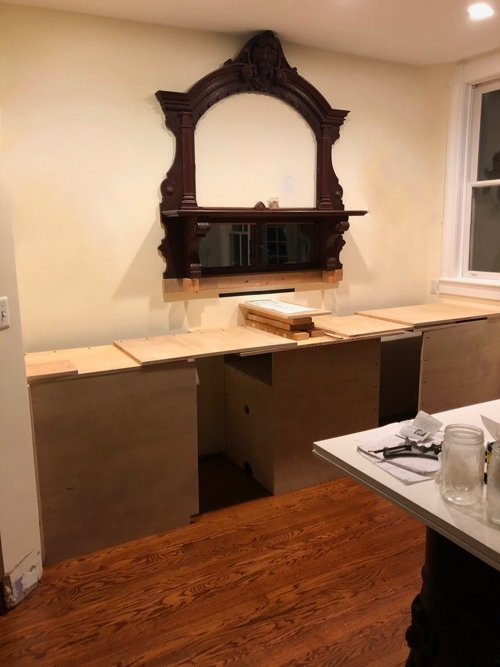
With the exception of the sink base’s door and the dishwasher panel, everything will be drawers.
I found drawer-pull hardware I LOVE— I was searching for unlacquered brass, so will patina over time.
Obviously I was looking for something ridiculous, so I was VERY SURPRISED to like something so… how do you say… understated?
And yes, for the record, I did price out having the piano drawer’s hardware duplicated… it was $lol.
Above, we are making a model of the sink– to be sure specifics/proportions feel “right.”
I wrote a post here about our plan for a custom kitchen sink.
Recap:
It will be normal depth, top-to-bottom.
The part we are changing is the length, front-to-back… since the space EXISTS, why not USE it!?
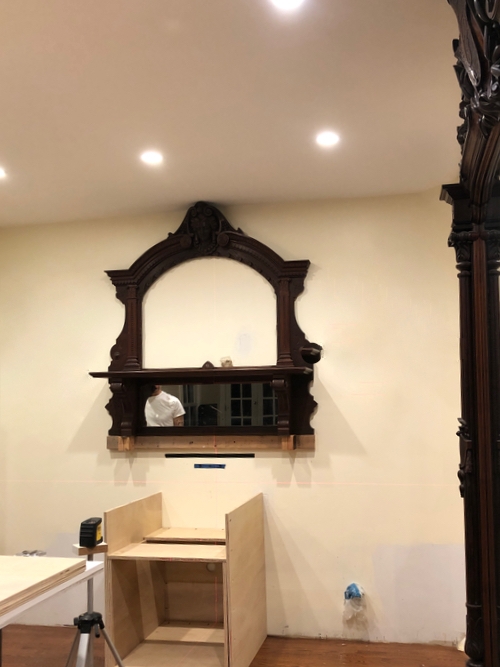
We need to decide where the drain will be located.
The Kohler sink we had expected to use (and got on Craigslist) has an offset drain; so does the large Rohl fireclay, visually my favorite, (but I wrote an entire post about why we decided AGAINST fireclay.)
An offset drain maximizes your in-sink work area without blocking the water flow/garbage disposal… so we are considering moving the drain back towards the wall.
On the other hand, we plan a drain rack across the back… so we sort of pushed the drain marker around and said things like– here? here?
So.
For those of you who did a custom kitchen sink, where did you put the drain?
Reminder: our faucet-location is not a factor because the faucet is articulated – regardless of where we put the drain, we can set the faucet above it.
Ok.
That is all.
In service of keeping you up to speed on the kitchen, I have absolved myself of the requirement to make it interesting.
Also, I have a different post I’d rather be working on.
I have acquired a THING.
I cannot WAIT to show you.
IT’S STUPENDOUS.
And small!
I could carry it around under my arm.
It is for this room.
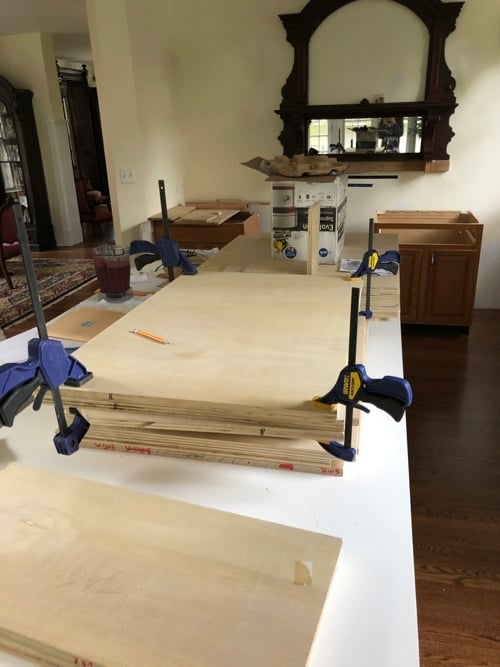
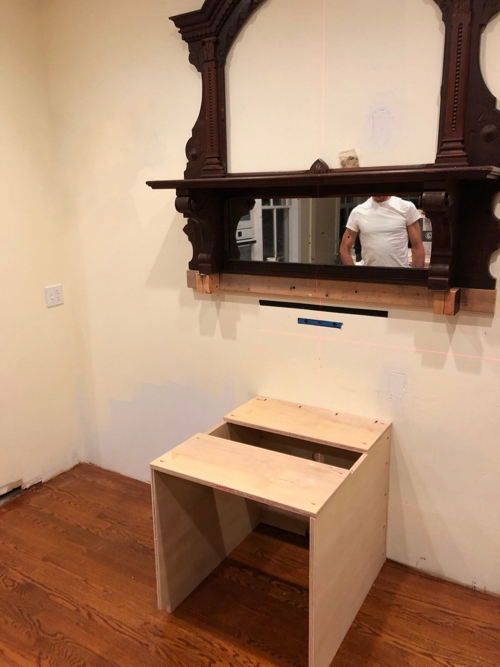
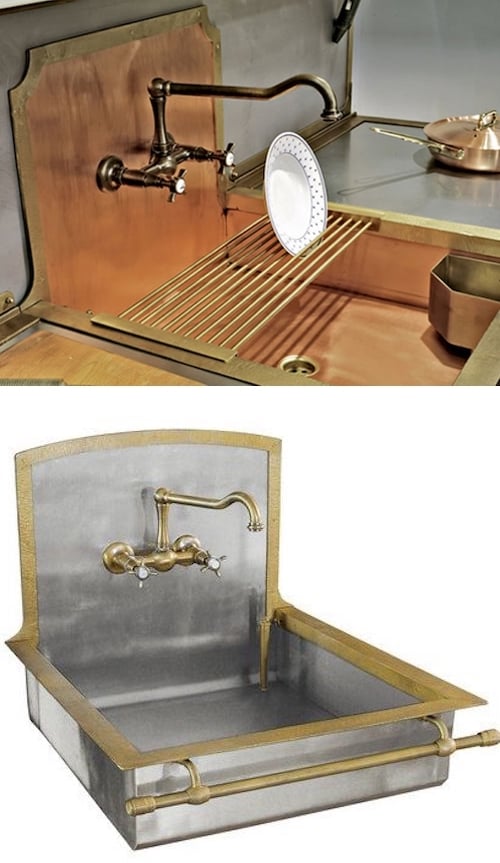
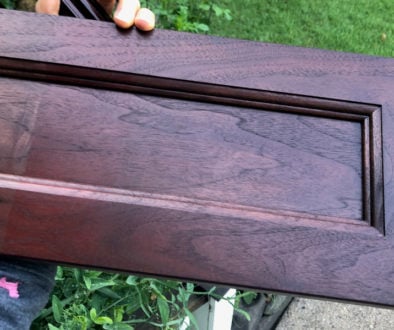
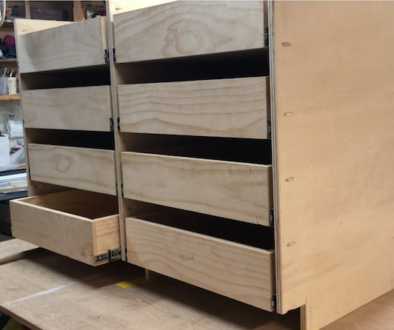
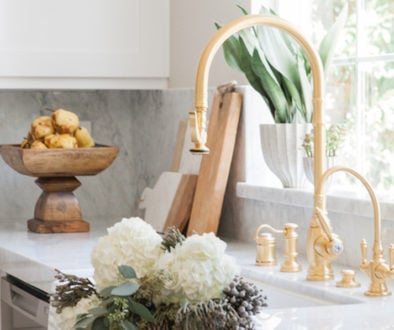
November 24, 2019 @ 10:14 am
Oh my goodness, sooooo excited for you! I love that you are mocking everything up before committing – so smart.
November 24, 2019 @ 10:16 am
I think it is awesome that you and Paul are able to take your time in designing your kitchen to make sure you get it just right! No question, it will be beautiful in the end. Something small enough to carry under your arm… for a kitchen… what could it be? I’ll be thinking about that one all day!
November 24, 2019 @ 10:28 am
Love all of this, all the time. Especially love that I feel you’re the kind of person who will finish this glorious kitchen, and then go on to increase the fabulousness in other areas of the house that you thought were already amazing. A lifetime of continuous improvement is inspiring to me, although exhausting to others. About the sink drain? I’d aim for 1/3 from the back of the sink – I can’t stand when the drain in my current sink gets in the way of me putting something down in there. I’d go as far back as the last 1/4 – 1/5… depending on how much space it gives for working at the front. I can’t think of anything that I’d need to sit in the sink and have it centred over the drain.
November 24, 2019 @ 10:30 am
What have you been doing for a kitchen for the past couple of years? I know it will be beautiful when it’s done and I hope I live long enough to see it completed. Good luck!
November 24, 2019 @ 10:44 am
I couldn’t resist watching your wedding video and all that dancing. I do think you have the gift of “twirl” AMAZING dancing! Loved to hear of kitchen progress!
November 24, 2019 @ 10:54 am
Curious as to the height you are making your countertops. I am the shortest person in my house (5’9″) and every one of us hates doing dishes or other counter stuff because our backs hurt. I wish we could make cabinets about three inches taller than standard.
November 24, 2019 @ 2:13 pm
Diane E Averill– you can make them taller, you would probably just have to return them to standard height when/if you move. Islands are probably the easiest to raise and them lower later.
November 24, 2019 @ 4:25 pm
Just a word – in a previous house we raised our countertops about 3” ( my husband was 6’4” and I, 5’9”) we built the extra height into the toe kick thinking it would be easier to change if-and-when. But when it came time to sell the house we did lose a sale because of it. We did quickly have another buyer tho and I’m not sure how tall they were or if it mattered to them.
November 25, 2019 @ 10:58 am
Came on to say this very thing. PLEASE raise the height of your counters, you will be so glad you did! Who in God’s name cares about a possible resell? Daily living is so much more important!
November 24, 2019 @ 12:41 pm
Beautiful drawer pulls, very elegant.
November 24, 2019 @ 1:08 pm
Can’t wait to see your stupendous new thing, and I think your drawer pulls are tres chic.
November 24, 2019 @ 1:19 pm
Your patience with this kitchen remodel is biblical, truly. Do you have a timeline for finish? I know it will look amazing.
November 24, 2019 @ 2:12 pm
I’ve only always had a double sink, so I’m not the one to tell you where the drain should be. But I love that you are putting thought in to that, because it probably is a benefit to offset the drain in a single sink. I would opt for towards a corner in back, by the wall – maybe 4-6 inches out from the corner. Which corner would depend on whether you are right or left handed I would think. I do hope you get your kitchen done before summer (giving you plenty of time, lol!) I hate to see you putting in all this thought but STILL not having much actual progress. Has to be frustrating at this point, instead of exciting! But I know it will be a show-stopper, and well worth the wait!
November 24, 2019 @ 2:16 pm
Although I haven’t personally tried this, I remember reading once that you can boil lacquered brass drawer pulls, hinges or other hardware to remove the lacquer coating to allow the brass to tarnish. Thought this tip might come in handy for future projects.
November 24, 2019 @ 2:22 pm
https://www.wikihow.com/De-Lacquer-Brass
November 24, 2019 @ 3:06 pm
I love the elegant drawer pulls and that sink is breathtaking! This kitchen is going to be wonderful when it’s all done.
November 24, 2019 @ 3:48 pm
I don’t think you mentioned and I’m wondering – why you want/need such an enormous kitchen sink? So much so that you can’t consider “losing space” by angling the front about an inch? And so much so that you must offset the drain to avoid “losing space” again. What the heck are you going to do in that sink?? The average farmhouse sink is really very roomy. We bathe a 40 lb. dog in it. Seriously you have me pondering the possible uses for a bigger sink.
November 24, 2019 @ 4:27 pm
But.. but.. no kitties.
November 24, 2019 @ 11:10 pm
How far back can you put the drain and still be able to reach into the garbage disposal to get the bottle cap out?
November 25, 2019 @ 12:16 pm
This. Sometimes you want to flashlight the situation before you stick your hand down there.
November 25, 2019 @ 2:10 am
Further back simplifies plumbing underneath, to leave room in the cabinet below and avoid the annoying pipe in the middle of the cabinet preventing one from storing anything useful in it.
November 25, 2019 @ 11:03 am
There is no need to make things any more interesting; it’s all very interesting just by virtue of your amazing taste and Paul’s building super powers! I think your drawer pulls work because they provide a perfect contrast to all the fancy.
I do hope you’re not going all minimalist on us, though!
November 25, 2019 @ 2:20 pm
We have a double sink and the drain holes are both centred on the joining side between the two sinks. Maybe having your drain centred but at the side of the sink would mean you could have the drying rack at the back and the plug hole off set without interfering with each other?
But gosh, I’ve never given any thought to our plug hole location before! (3 of my 4 kitchens have been the 70s originals and I’ve never renovated a kitchen. I wouldn’t mind doing ours one day though…)
November 25, 2019 @ 6:43 pm
I think you and Paul must be just swimming in creative pools of loveliness and enjoying every minute. You are creating a place of friendship,dining,kitty washing,veggie preparation,freezing canning etc so it really will be command central-utilitarian but aesthetically beautiful -honoring the history of the house and modern design. You ran out of stuff to fix in the house so now your “fix” the kitchen. Think my 79 year old brain tiptoed off into the tulips there-love your blog,your wit,kittens and if you throw in a dance move it’s perfect.