Kitchen design checklist–considerations for your next remodel.
SEE OUR FINISHED KITCHEN, HERE
In designing our kitchen, I have read a LOT about other people’s choices.
What they love.
What they hate.
What they endorse.
What they regret.
My initial response to every item was– I MUST HAVE THAT!
However, given time and space from the ideas, most are things I can live without… but since I did the research, I might as well write the dissertation— so I have compiled my data into a wall of text you will probably only find interesting if you are planning your own kitchen remodel.
If you have a favorite kitchen layout/gadget/tool/space-improvement… I WOULD LOVE TO HEAR YOUR KITCHEN ENDORSEMENT.
Here is an index of ALL my kitchen-related posts.
I’ve grouped the items into categories:
-Tech & Gadgets
-Layout & Design
-Cooking & Cleaning
I began with the intention to explain every item, link to an example, find a photo… which got tedious FAST. So, anything not self-explanatory, Google is your friend.
Technology & Gadgets:
- Air switch— in-counter, flush-mount garbage disposal button (great for islands.)
- Never Empty Soap Dispenser Kit— attaches a countertop pump-dispenser to a Costco-size soap container, hidden under the sink.
- Strip of outlets under cabinets— outlets sit up under cabinet for an uninterrupted backsplash, or add to an island overhang, or hidden in a drawer.
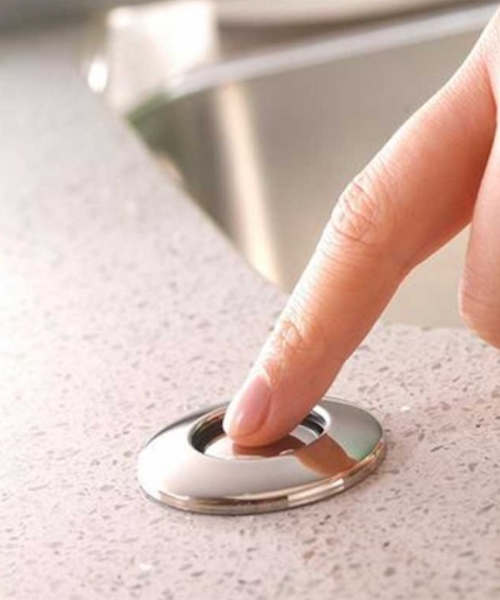
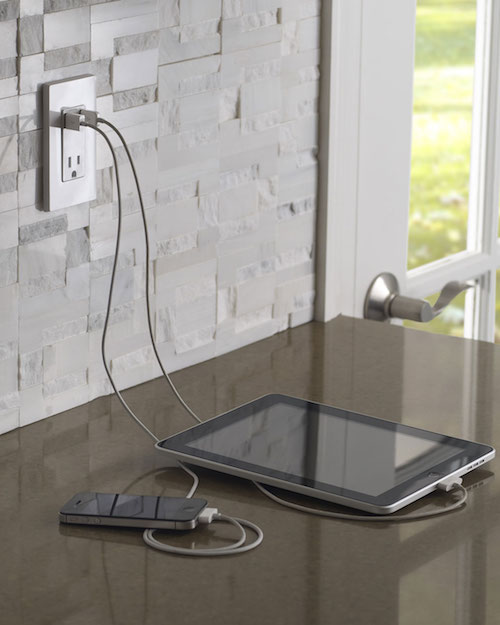
- Outlets with integrated USB port— charge phones and devices without the adapter.
- Pop up power station— good for islands that double as computer zones.
- Sillites— small, flush mount outlets… great for islands/window sills.
- LED puck or tape lighting in/under cabinets— gives a nice even light to work areas. Use inside cabinets for accent lighting.
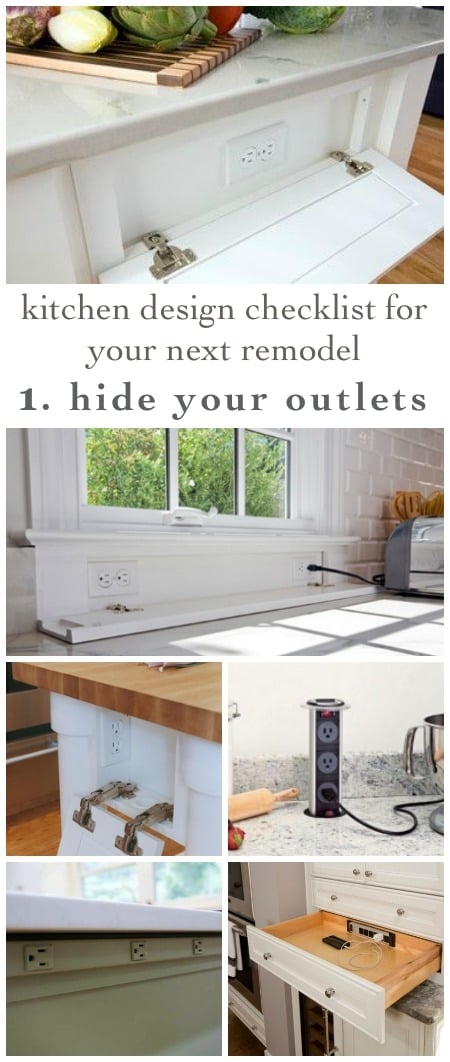
Cooking & Cleaning:
- Induction cook top.
- Instant hot water — this is the thing I am MOST excited for!
- Reverse osmosis water filtration (we have this, LOVE it.)
- Motion-sensor operated faucet. (we are doing the option below.)
- We are going to do the euro/bar version of TapMaster– it’s a foot-operated gadget that lets you make ANY faucet hands-free. You can see in the photo below, the vertical bar centered below the sink doors– flick it to the side with your foot and it turns the water on… also comes as a kickplate, in-floor installation, cabinet sensor.
- Wall mount faucet— frees up countertop space behind the sink traditionally occupied by a deck-mount faucet.
- Pot filler.
- Integral drainboard.
- I am NOT including a hood because as I’ve disclosed, I LOATHE A RANGE HOOD.
- Sink with off-set drain– some people love a sink with two bowls, I prefer one big workspace.
- In-sink sponge rack.
- Speed cook oven.
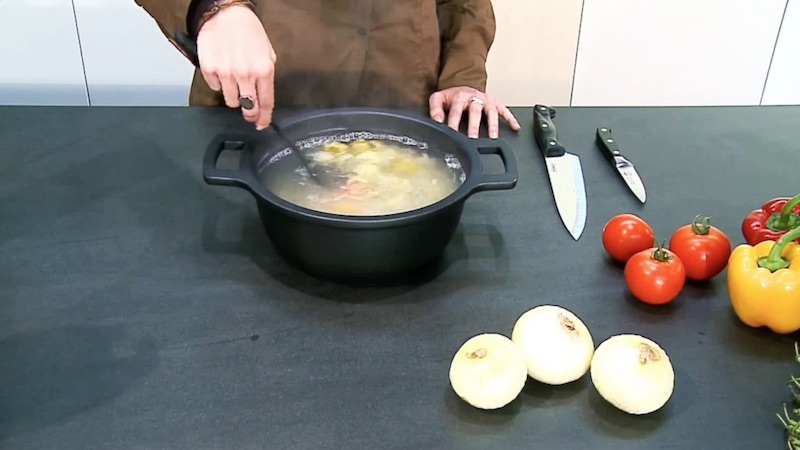
Layout & Design, ideas to consider:
- Get your microwave off the counter… I wrote a whole post when considering our options to hide it.
- Plan dish rack location– here’s a post of all the ideas we considered to get it off the counter.
- Push-to-open trash drawer operation— push with your knee and it pops open! Great for when you have dirty hands… also comes as a foot-operated option.
-
- Kornerking, in-cabinet organizing system for corner cabinets.
- Unanimous advice from every single chatboard: drawers over shelves… this is why we are doing all-drawers– because the internet said so… I hope they are right.
- Full-extension, soft-close drawer glides (most-recommended is Blum)
- Hinge-sensor light switches for cabinet/pantry doors: the light comes on automatically when the door opens… I have also seen this IN drawers. It’s NICE.
- Inset vs partial overlay vs full overlay cabinets.
- UNINTERRUPTED counter space.
- Consider a solid material for the backsplash– no grout to clean!
- Vertical storage for cookie sheets.
- Use a simple photo editor to try out different backsplash options.

still my all-time favorite kitchen– Pilar Guzman’s brownstone remodel - Plan a place for awkward items that you use frequently – food processor, mixer, etc.
- Distinct work zones with relevant tools stored there.
- Steel supports for island overhang.
- Under-cabinet molding/trim to add furniture-like design elements.
- Extra deep drawer for vertical stacking of utensils.
- Compost bin– our solution is a five-gallon bucket (sitting out in plain sight)… if you have a better plan, PLEASE SHARE! Everything hidden seems to me, A– TINY, and B– questionable to have decomposing food hidden in a cabinet?
- Toe kick drawers.

- Drawer organizers.
- Spice drawer/storage.
- Overhead pot rack.
- Paper towel holder.
- Pull down recipe holder.
- Place to store step stool.
View this post on Instagram
- Positive/or flush/ or negative/ reveal on sink.
- Proper aisle sizing.
- Maximize natural light.
- Good overhead lighting.
- UCL LED lights on dimmers.
- Spray arm.
- Integrated sink.
- Cabinets all the way to the ceiling— use molding riser if necessary.
View this post on Instagram

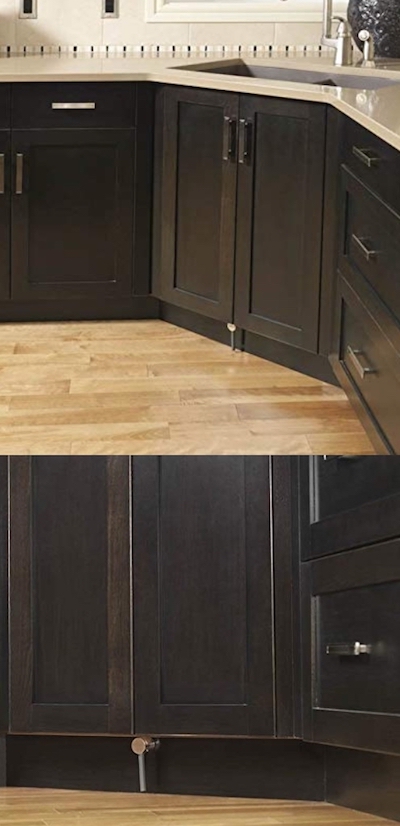
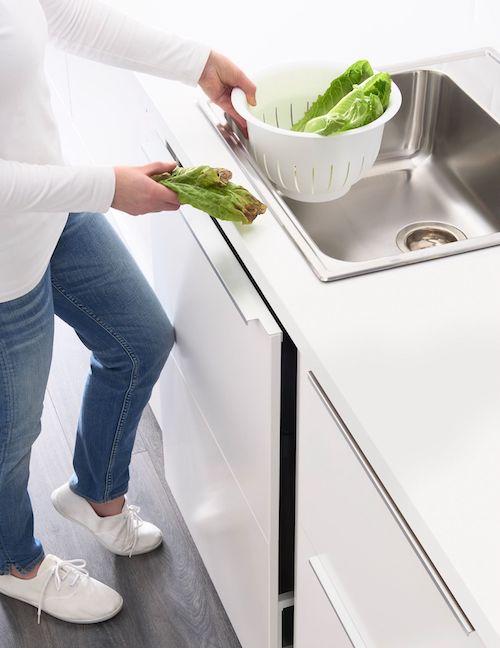
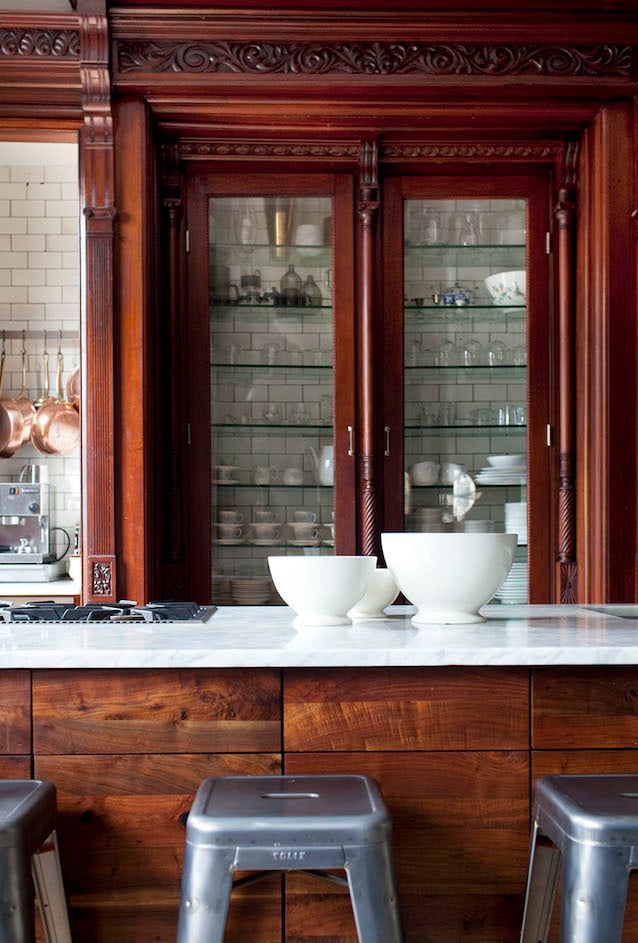
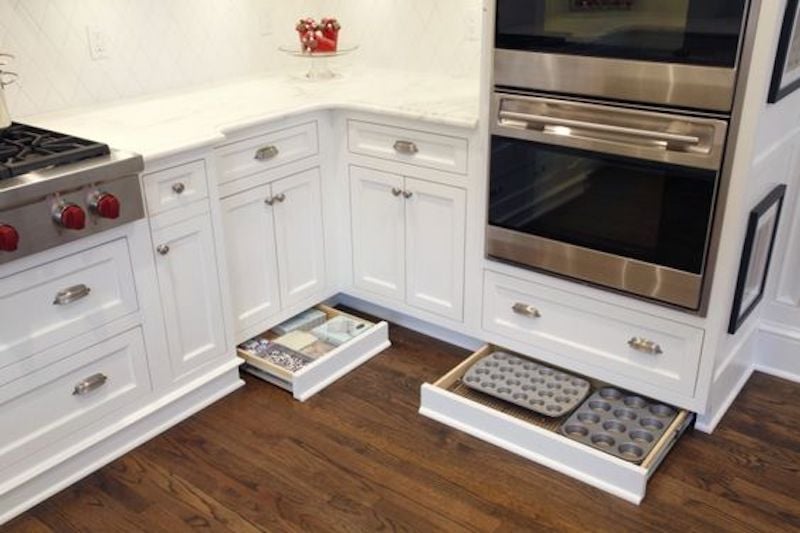
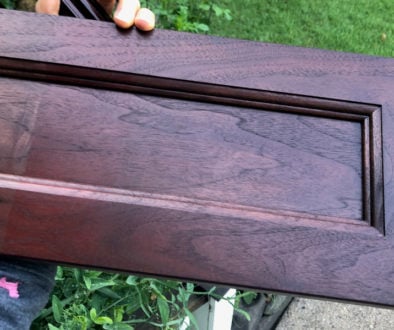
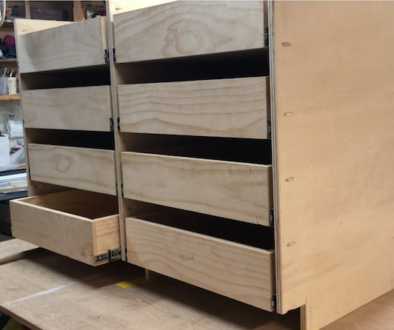
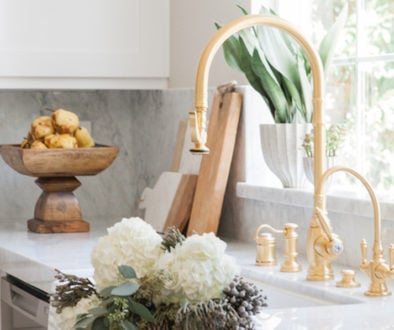
November 29, 2019 @ 9:10 am
What a wonderful list and timing! We are building a home, lot clearing to begin in January. Thank you!!!
November 29, 2019 @ 9:24 am
Happy Thanksgiving Victoria! And thank you for this list! It’s great to have all the options in one place. I have fairly simple tastes when it comes to kitchens – the drawers instead of shelves are a non-negotiable for me! (Once you go with drawers, you never go back). I love the “hands free” options you’ve listed – will definitely look into the foot lever faucet and knee-opening trash options. But mostly, it seems many options end up taking up more space than they should – like special cabinets for spices and vertical utensils – and decrease versatility. If you limit your kitchen to what you really always use – good quality pots and utensils and small batches of fresh spices – it works much more efficiently. I do like the options for hiding the outlets (however, putting chargers in the kitchen means you’ll have all your electronics in the kitchen – boooo). The one thing I have truly never understood is a pot-filler. Sure, you don’t have to carry the heavy pot from the sink to the stove…. but when you’re done cooking, you still have to carry it from the stove to the sink. 🧐
November 30, 2019 @ 12:08 am
I also don’t get the pot fillers over the stove. You need to run the water until it has cleared so that you don’t get lead/cadmium/plasticizers into your cooking water. Where are you supposed to drain the water while you let it run before filling the pot with clean water. I know, modern plumbing doesn’t use lead anymore but there are other unhealthy things that can leach out of pipes and solder depending on what they are made of.
I have a whole house water filter to remove all sorts of things: sediment, fluoride, chlorine, pfas and other random toxins that may be in the town water. It is much nicer for cooking as well as bathing. I still run the water before drinking or cooking so that I don’t use what’s been sitting in the pipes leaching who knows what.
May 20, 2023 @ 8:48 pm
One of my most loved features in my kitchen is my spice drawer. It’s a large shallow drawer. My spices are all in matching jars with the labels on the lids so they sit upright, and are in alphabetical order. I have a lot! They’re right where I need them for either the hob or my thermomix.
November 29, 2019 @ 9:37 am
You are my goddess!
*twirls with joy*
November 29, 2019 @ 9:40 am
I think the primary aspect of kitchen design not mentioned, but you’ve clearly resolved this, is the question as to whether it should be in the center of the house or in a separate district. It’s really key that, if possible, a kitchen can be closed off from the formal living area and dining room. The trouble I have in our great room kitchen is the sense that cooking smells are permeating into everything, and if we have a dinner the mess can’t just be shut behind a door. I wish our kitchen was tucked away, and that we had more light. Otherwise, yes! All the gadgets a person can afford would be nice too!
November 29, 2019 @ 9:46 am
I had a hole cut in my soapstone counter to accommodate a drop in compost bucket with lid. However I use it to drop recyclables into a bin located below the counter in a “dead corner” space in the kitchen. Since that backs t0 the garage, I put in a (fire rated) door on the garage side to retrieve the recycle bin to empty it. I did a similar thing in the wine bar with a drawer front at counter height that is hinged at the bottom that reveals a chute to the laundry room on the other side of the wall with a bin to catch the recyclables.
November 29, 2019 @ 9:59 am
I love that idea!
November 29, 2019 @ 10:34 am
Janet, that is brilliant!
November 29, 2019 @ 9:56 am
This is such a useful post, thank you! I’ve been redesigning my kitchen in my head, and had forgotten about how useful toekick drawers are.
As for the compost bucket, I think the big key is to get a charcoal filter for the lid and make sure there are holes in the lid so the moisture inside can evaporate. So, ventilation, charcoal filter under the holes, and empty it at least once a week. I use a small bucket with a charcoal filter lid under the sink by the coffee makers just for coffee grounds that go directly into the garden and just empty that one whenever it gets full, and it doesn’t smell up the house.
November 29, 2019 @ 10:22 am
Our 1903/2017 kitchen is lit by overhead / sconce / and small-scale lamps. The lamplight is magical! We had holes drilled in the soapstone & outlets installed underneath (behind cabinet pullouts) so that cords can be threaded through black grommets = no visual bother of cords everywhere.
March 12, 2020 @ 11:39 pm
@Memory I’m trying to envision what you mean, do you have images? You just see round holes in the counter? So, I can think about this when we re-do our kitchen.
November 29, 2019 @ 10:46 am
Hello VEB, I, too, have been remodeling my kitchen for the last 2 years. We are semi-retired so there’s no hurry and it is giving me time to decide what I really want.
1. Full, pull out drawers instead of shelves inside base cabinets. Minimal bending and I can find everything.
2. For now a dishwasher that offers top shelf washing option. For later, two separate dishwasher drawers because as one ages, it’s easier to just load the top drawer.
3. Air switch looks cool but be sure to mount where children cannot reach. They LOVE to push the switch!
4. Self-closing drawers are nice but IMO not worth the extra money. If the noise of closing drawers bothers you, add small cork bumpers. We used ball-bearing glides for our drawers which close with barely a tap of the finger.
5. Wall-mounted faucet -YES! Allows you to have a deeper sink or a less deep counter if space is an issue AND makes faucet last longer because less water drips onto the faucets.
6. Craigslist, YES, YES, YES! We got the built-in, panel-ready ref I wanted for $1K Not sure where the owners got it but it was not stolen. It just didn’t run properly. The seller apparently did not know it was still under warranty. I checked before I bought it and the manufacturer repaired it for free! The retail price was over $4K! My beautiful but insanely expensive French range was found via Craigslist from a luxury scratch-and-dent store for $2K less than retail. It had been a floor model at a local convention and had no scratches or dents!
7. At least 42″ walk space for two cooks. 48″ is better if you can get it.
Finally, whenever possible, choose mechanical over electronic. Mechanical things can be repaired or replaced fairly easily. Electronics become outdated within 5 to 10 years and often cannot be replaced.
We had a luxury kitchen with all the bells and whistles in our last house. Nice, but having a “cooks kitchen” does not make you a great cook. My new kitchen is about 1/3 the size of my previous kitchen. I got rid of at least 2/3 of my “stuff” and don’t miss it at all! I’ll never forget the scene in the Audrey Hepburn version of “Sabrina”. She made a perfectly lovely meal in Lionel’s tiny, built in kitchen in his office.
If you are building a custom kitchen, it should fit the way you really cook not a Pinterest fantasy (unless you have money to burn).
May 20, 2023 @ 8:55 pm
I’m planning a new kitchen. What are the things you got rid of? I sometimes think we get lured into all the extras. Thanks
November 29, 2019 @ 10:58 am
For us, the most important thing we’ll do when we remodel the kitchen is to raise all the countertops at least three inches. At 5’9″ I’m the shortest person in the house.
November 29, 2019 @ 11:02 am
One thing I insisted upon when redoing our kitchen this year was a garbage can drawer right beside the sink. (Wonder if you could install a second one and keep the compost pail in there?) It is wonderful.
My other “must have” was a bank of three drawers – one has dishtowels, the middle one is to hold loaves of bread, and the top one is for oven mitts. I love having a place to put the bread and rolls that is out of the way and they don’t get squished.
November 29, 2019 @ 11:18 am
Yes! We did outlets under cabinets and our marble backsplash looks lovely uninterrupted. Also, cabinets to the ceiling—no dust!
November 29, 2019 @ 11:23 am
Three of our best decisions when we did our kitchen 10+ years ago are:
– having a raised dishwasher. Loading / unloading is so easy! When we stay in airbnbs / vrbos with a traditionally placed dishwasher we are always reminded how clever we were to do that.
– having separate full-size fridge + freezer units, plus refrigerator drawers. We are a vegetarian + vegan family, so love all this room.
– having side-opening (wall) ovens, which were hard to find eleven years ago but now seem more common. LOVE these. Love.
One of our worst decisions is having anything other than a slab-front door / drawer. Ours is a stunning white perimeter / black island cabinet, slab Calacatta counters + backsplash, polished nickel pulls / crystal knobs space; the doors / drawers have a bead perimeter and then a cove (if they were shaker style the cove is where the raised shaker meets the recessed interior panel). That bead, that cove catch EVERYTHING, and because most of it is white you can see it. Every so often I can talk my eldest into going around with a toothpick to get out the gunge, but the rest of the time it’s me.
The kitchen is simply beautiful, but we are serious cooks which means that kitchen is seriously used. The bathroom remodels we’ve since done have all had slab fronts; a breeze to wipe down! Learned my lesson. I’ve a fantasy of redoing this kitchen with a Henrybuilt aesthetic: slab matched walnut fronts with acres of stainless counters and window backsplash.
November 29, 2019 @ 12:11 pm
Ha – I came here to add a raised dishwasher 😉 We have a working drawer below ours (because my husband is a plumbing genius and we had custom cabinetry when we built the house 20 yrs ago). My mom wanted a raised dw in her house and her contractor told her it wasn’t possible and she replied – yeah, it is, if my SIL can do it, so can you 😉 So we’re all happy now!
November 29, 2019 @ 11:28 am
Brilliant post. I’m going to archive this.
November 29, 2019 @ 11:38 am
RE: GARBAGE/COMPOST BIN
VEB, you’ve heard it before from your followers, but I’ll say it again…love getting your updates.
I have a pull-out double-bin rubbish thingy. We had it attached to a pull-out door (yea! drawers!). There is a cover that stays put when you pull out the bin and covers your bins when you close the door. Bins are stainless steel…yea! easy to wash and doesn’t hold odours. Not cheap, but one of my favorite purchases and best investments for our kitchen. We actually moved house and I took the whole system with us! Bought it years ago, but did a quick search and found this link: https://www.rev-a-shelf.com/p-263-double-bottom-mount-covered-stainless-steel-waste-containers.aspx
We are re-doing the kitchen in our new place and I love that product you found, push-to-open door for the garbage! Can’t wait to show hubby and add that to my kitchen reno NEED list.
Have a happy day!
November 29, 2019 @ 11:48 am
Gurl! You just wrote the book!! Thanks!!!
November 29, 2019 @ 12:12 pm
Read about this countertop waste bin in a place remodeled kitchen in her 180 year old house. It is awesome.
https://www.theartofdoingstuff.com/countertop-waste-hole/
November 29, 2019 @ 12:16 pm
A company I used to work for produced silicone freezer compost bins. I thought it was so smart. Here is something similar
https://www.amazon.com/dp/B004XWGS7U/ref=cm_sw_r_cp_api_i_Hhv4DbBQ3TPT7
November 29, 2019 @ 12:47 pm
What I really need help with is what brand of range to buy that will have accurate temp in the oven and last. I feel very frustrated with ovens right now!
November 29, 2019 @ 2:48 pm
Per the Houzz forums, order your zones ice-water-stone-fire (fridge and pantry, to sink, to counter, to range).
November 29, 2019 @ 6:50 pm
LOVE it. This obsessive researching of every detail is we have gone about our kitchen build. It’s a lot of heavy lifting on the frotn end, but when you find yourself prepared for the question of what kind of reveal do you want around your sink, it is totally worth it.
Regarding the compost – we don’t compost, but I can take forever to fill a kitchen trash bin, so I’d consider that a week with decomposing food inside my cabinet. Plus, I always find the thought of pull out kitchen trash to be gross, thinking of the trash inside my cabinets. So I had the cabinet builder line the trash cabinet with sheet metal. Super easy to clean, and doesn’t harbor bacteria or odors.