Extra-deep kitchen countertops.
Paul has been infected by the kitchen ideazzz.
It is glorious.
Or Stockholm syndrome.
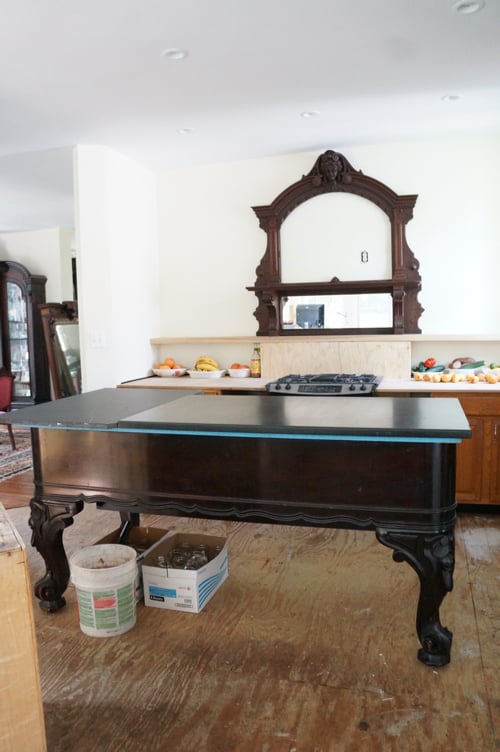
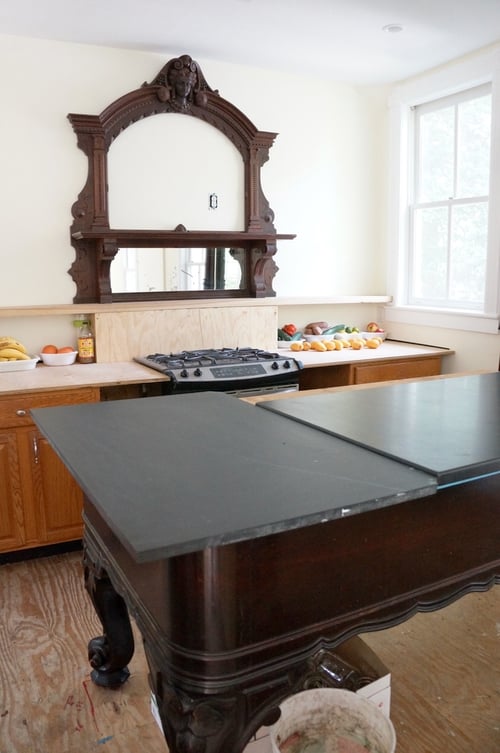
If you ever wonder why bloggers repeat themselves.
It’s because whatever we don’t repeat, is the thing we needed to repeat.
So.
Extra-deep countertop on wall A.
Paul added 10” to traditional-counter-depth— this space is already defined by the two side walls, so we are just maxing out the usable square footage; not intruding further into the room.
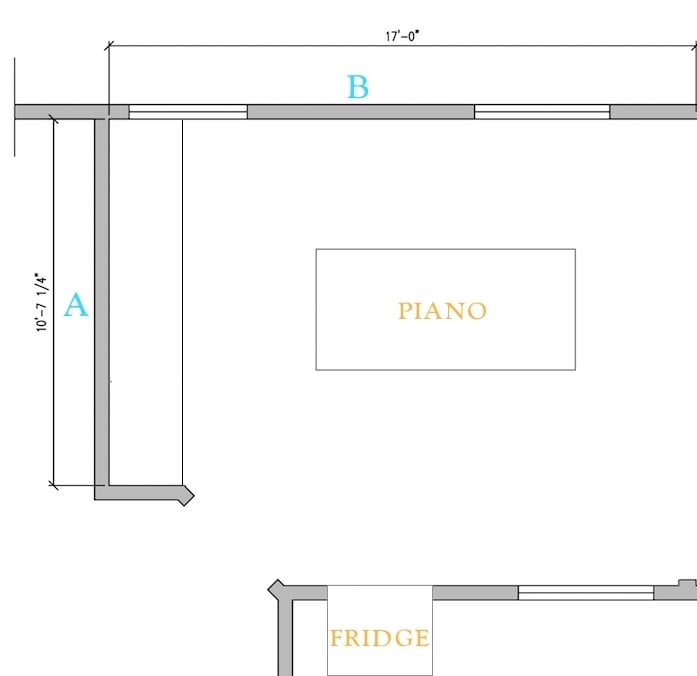
He built a mockup because I am deficient in being able to feel “right” about something until I can TOUCH IT and SEE IT.
I need to know that things will be EXACTLY as I am imagining them.
Also, I thought the countertop might be “too deep.”
Now?
Now I don’t even know what “too deep” MEANS.
Has anyone, in the history of ever, been using their perimeter countertops, and thought– GEEZ I WISH THIS WERE NARROWER WITH LESS ROOM!
After living with this for five seconds, I am mystified why the other way.
This could be MORE.
NOT less.
If the entrance wall was not dictating– I would go deeper.
I’ll get to see, in the comments, what particular brand of idiot this makes me.
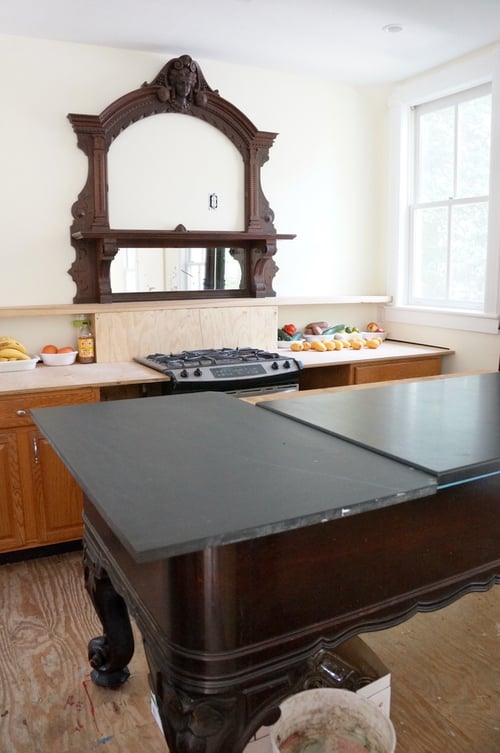
The most exciting part of this extra-deep countertop is that it gives me ALL THE SPACE to build a proportional base (obvs fancy) for the lady mirror.
Then we will incorporate the bumped-out part for the wall-mounted kitchen faucet… if you cannot visualize this, see my post about my favorite faucet options.
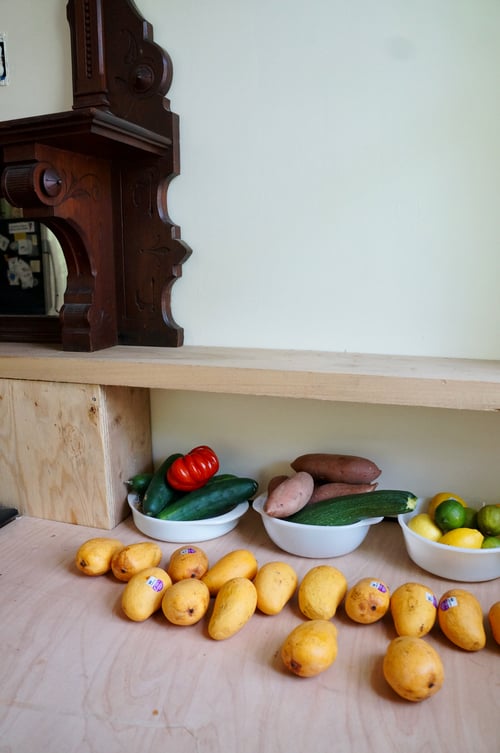
I’m not yet sure about the faucet/mirror-base/backsplash amalgamation.
57,987 ideas.
One wall.
Here is our sink.
Here are our possibilities for countertop/backsplash:
salvaged antique marble shower wall slabs
salvaged antique marble wainscoting
load of slate
Go nuts.
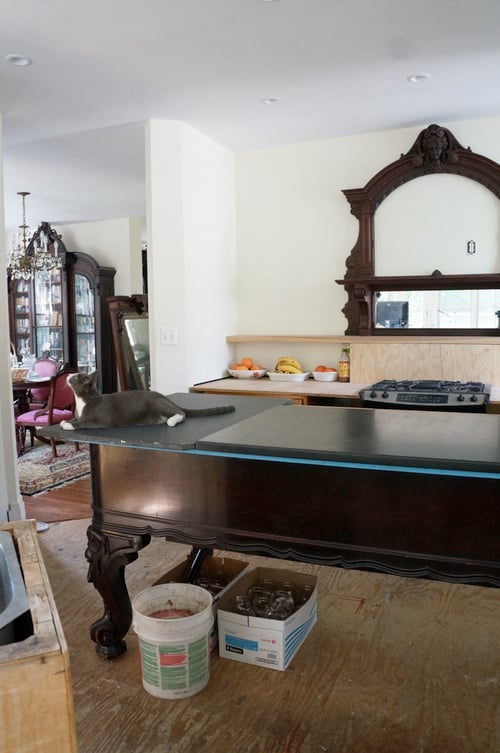
PS– I sold that Renaissance Revival mirror, leaning randomly in the background above; just yesterday, because money… I hated to do it considering how thine eyes now see the glory of the future of my bath.
PPS- one of you reminded me of The Rules of Civility, by Amor Towels… which I own and started re-reading on your reminder… THANK YOU! At first, I was iffy if I was loving it all over again but then got past the intro chapter, and was like– ah! here it is! He has a new book, A Gentleman in Moscow, I am as usual, 57th on library waitlist.
PPPS– I took the babies this morning for fix day, and Webster is bereft! He is alternating between wandering the house HOWLING and staring at me accusatorily… I told him– they are coming back! do not worry! YOU CAN GO WITH ME TO PICK THEM UP IF YOU WANT… no response.
Before I fostered him, the shelter thought Webster hated other cats! and it has turned out that not only is that wrong, it’s OPPOSITE. Webster loves other cats. He has come out of his shell SO MUCH since the kittens have been allowed with him– he is a brand new man!
My peoples! if you cannot do kittens, fostering an adult cat IS NEARLY NO WORK and it feels SO GOOD in your heart– the gratitude/happiness to make true and enormous change in the life of a living being! That is an amazing feeling! And it’s slightly way easier to enjoy the feeling with adults, because you do not have to literally give away babies.
Anyway, I cannot wait to see Webbie’s face when he realizes they are back! He is going to freak out.
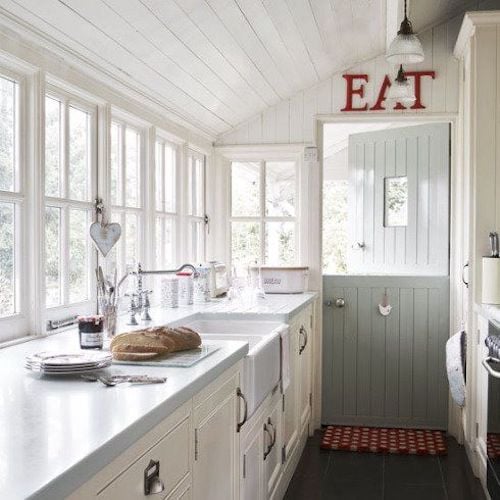
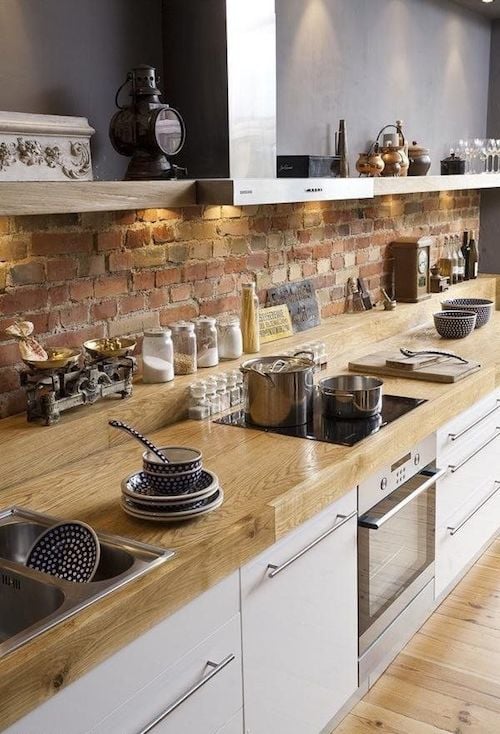
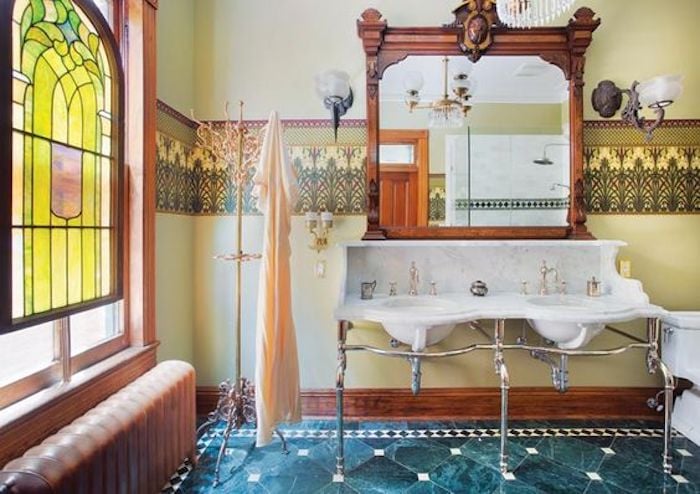
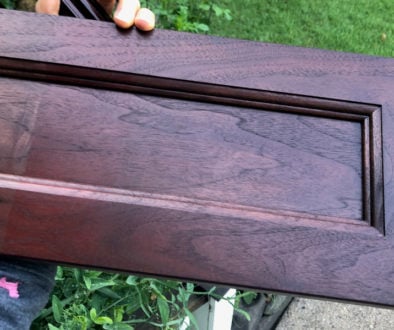
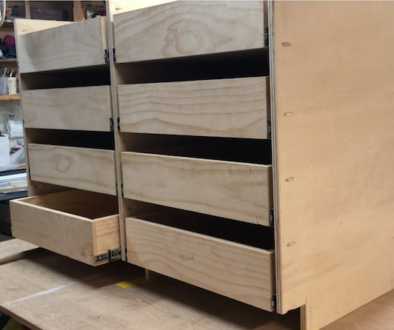
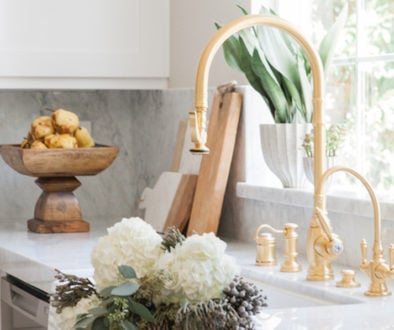
July 10, 2018 @ 2:30 pm
On counter depth: figure out haw far you can reach when bending over the counter and stop at that point. I’ve got a corner sink with a lot of counter space behind it where the corners of the counter meet, and I have to find a step stool to stand on in order to wipe that area behind the sink down. That’s a pain. I’ve also seen in model homes gigantic islands so huge that I can’t reach the center from any point along the perimeter so cleaning that island would be a daily difficulty that would wear you down.
July 10, 2018 @ 5:51 pm
^^THIS. Listen to Ann!!!
I designed my own secretary with a drop-down desktop. I desgned it to be GINORMOUS because I always want the MOST of EVERYTHING. As a result, I cannot reach all the way to the back of the desktop, to the wall where all my supplies hang on cute little pegboads, because I made the desktop TOO DEEP! My punishment is having to get on a little folding step stool every time I need the scissors/a pen/ANYTHING. (Please note, I am almost 6 feet tall. So this is even more embarrassing.)
If you have no idea what I’m talking about, a photo of my folly may be seen here: http://i157.photobucket.com/albums/t63/lurkyloo/Apartment%20Therapy/Final%20Pix/CarrieandPatrick_HomeTour_05262018_5256_zpsxfsvhrcb.jpg
July 11, 2018 @ 1:38 pm
“Has anyone, in the history of ever, been using their perimeter countertops, and thought– GEEZ I WISH THIS WERE NARROWER WITH LESS ROOM!”
Yes…short people!! Me and my 4’11 mama. Extra counter space is what islands are for. Not all of us have 12 foot of leg line, ahem!
“YOU SHOULD TRY COMPOSTING AND THEN YOU WILL NOT NEED A GARBAGE DISPOSAL WHAT KIND OF DISGUSTING FOOL STUFFS FOOD INTO THEIR PIPES.”
Thank you!!!! A thousand times…THANK YOU!
July 13, 2018 @ 5:09 pm
Yeah, totally short people problems (I’m one of them). I wrenched my back leaning over to pick something off of our peninsula in our last house. But I think you are tall? So go for it!
July 19, 2018 @ 11:22 pm
Your office is amazing. I want to live in it!
December 1, 2022 @ 11:23 am
Thanks for pointing this out! Especially in workspaces. Now, please, I would love the story behind the muppet photo.
July 10, 2018 @ 2:34 pm
VEB, would you consider a shelf that is on the same plane as the Lady Mirror Shelf? Would that be visually pleasing?
I adore the idea of deeper countertops!!! Think of all the GFT’s that could grace your countertops???? Oh my head is spinning!
Love the pictures of the babies! Rescues are the best thing EVER!!!
Best of luck in your decisions!
July 10, 2018 @ 3:58 pm
I agree (at least until I’ve seen it and judged it properly) that aligning any open shelves to integrate the mirror features seems sensible.
July 10, 2018 @ 2:35 pm
Did I miss a post about what would be UNDER the counters? Love the idea of deep counters, but if you’re not putting drawers or at least pullouts underneath, you’ll never access what’s in the back of the cabinet.
July 10, 2018 @ 3:40 pm
You can still put standard depth cabinets and drawers under extra deep counters. I’ve going to add 4″ depth to my counters on the sink wall to allow an undercounter fridge in front of the vent pipe but the drawers on the ends will still be the standard 24″ deep (which is deeper than the 20″ that they are now!). The sink cabinet will be 28″ deep because I don’t want to move drain pipes.
I wish that I could do deeper counters on the other side of my kitchen because I like to keep jars of staples and oil on the back of the counter, but then I loose 6-8″ of prep space.
July 12, 2018 @ 7:59 pm
We did this and it’s GREAT! I’m only 5’5” and I can reach to the back of 30” depth. Extra room for preps is wonderful and additional space to reach plumbing is pretty smart IMHO
July 10, 2018 @ 2:36 pm
I think it is brilliant that Paul has truly joined the design team! It is going to be GORGEOUS, FUN, and WORKABLE.
July 10, 2018 @ 2:38 pm
You’re not a fool, more counterspace is a glorious thing. We went against the grain and hung our upper cabines about five inches higher than traditional cabinets… why? Um… because we are tall. Just kidding, we did it because I wanted the moulding to be a certain height off the ceiling and I wanted to give my gorgeous new counters more breathing room. The reason I got my version of Paul to agree to go against universal standard heights is because I convinced him that he’s 6’4″ and would appreciate a higher cabinet! I didn’t even think of deeper countertops but I really, really, wish I had!
July 10, 2018 @ 2:44 pm
You will either love or absolutely hate the extra depth. Me I love it. I also have one stretch only 17 inches – next to chimney, didn’t want it sticking out or a very narrow bit on front of chimney. The only place of normal depth is at sink/dishwasher area. Put in a 54 x54 island so I have lots of counter top space.
My 4 remaining felines send purrs to Webster to distract him until the little ones return.
July 10, 2018 @ 2:45 pm
I hope you are keeping Webster!
I cannot wait until you kitchen is all finished! Paul is a saint!
July 10, 2018 @ 2:54 pm
I added 8″ of extra depth to my kitchen counters. I just pulled the (normal sized) cabinet boxes out 8″ and then covered the gap with coutnertop. I love it. I don’t miss the “wasted” space behind the cabinet boxes.
July 10, 2018 @ 2:55 pm
we have an extra deep counter as well, with a two shelf unit from the counter up. We keep salt and pepper, oils and vinegar, plus decorative cups and bowls (plus my little chicken whisks). I find it ever so useful. Then above I have artwork. A kitchen art gallery really works and cheers me up! There used to be a mirror that ran the whole length of the counter, but then I just have to look at myself…………..no way, now bueno
July 10, 2018 @ 3:22 pm
I love the idea to make the counters deeper. You don’t want a “traditional” kitchen anyway. If it was me (which it is not, lol!), I would do away with the lower cabinets. I would install sturdy “shelves” instead.
Pros:
1. You can use the entire depth of the under counter space
2. No dividing walls like cabinets have (meaning loads of storage space)
3. Depending on Paul’s carpentry skills, this could be a very economical option
4. Find fancy bins (maybe attach fancy brass pulls), curtain it off (though I don’t see you as a curtain girl, unless it was just the right fabric, curtain could be straight across and tight for a sleeker look), brass bar rail, have door fronts made (you don’t need many), ornate posts, etc.
5. I’m picturing a Victorian manor house kitchen in England
6. An opportunity to make it super FANCY!
Indeed.
July 10, 2018 @ 3:31 pm
pleased to see the compost bucket – I have a smaller one which has a click shut lid. We empty it once every day or two. What doesn’t get to be compost gets sorted through by badgers, pheasants etc who are very happy. xx
July 10, 2018 @ 3:32 pm
Victoria, can you share some pictures of Webster, please, so that I can experience a little bit of kitty heaven?
July 10, 2018 @ 3:49 pm
Yup. Most recent kitchen had a mere *4”* of extra depth and that was an absolute revelation in luxury! Why, why, why have I never done this before?!? Was I blind? Now the coffee pot can sit on the counter and I can still actually have room to butter my bagel. Who’d a thunk?
July 10, 2018 @ 3:50 pm
I would happily watch a television program of you fostering kittens, to be honest.
July 10, 2018 @ 4:35 pm
Would that not be a great TV show?
Victoria Remodels! With Kittens!
July 10, 2018 @ 4:21 pm
Reading a Gentleman in Moscow now & enjoying it. Didn’t know of the other book so I’ll check it out later. Thanks!
July 10, 2018 @ 4:31 pm
I Love the way you can see the -woman who looks like YOU carved mirror -in the kitchen goes with the shape of the-carved wood china cabinet- in the other room. I hope they both stay right there like that, where you can see them both at the same time.
I think wide kitchen counter tops are a great idea.
I still do not understand why you want one of those modern unfancy plain stoves.
July 10, 2018 @ 4:33 pm
If it works for you, and if not using extra deep cabinets, you can use the space behind the cabinets for things like recessed knife rack, built in compost bucket, planter box for herbs(run a drain line into your sink drain), pop up electric outlets, etc. my counters are 30″ deep and I bought deeper cabinets too. I have a commercial stove and refrigerator and freezer so the deeper countertops accommodate their extra deep dimensions.
July 10, 2018 @ 4:44 pm
Oh my goodness, I am now starting to “see” it come together and it’s going to be glorious. I love, love, love the idea of using your salvaged marble over by the lady mirror. There’s just something about that deep color of wood (mahogany? or walnut?), with all the fancy details, and vintage marble. As in, marble that looks even better with age (etchings, water marks, etc). The way marble was meant to be (not crazy glossy with everyone fussing over it…. just letting it live, like it does for hundreds of years in France!). Lovely.
July 10, 2018 @ 4:45 pm
I made my counters 32” deep so that the 32” deep refrigerator I wanted wouldn’t stick out. It works well and I love the extra depth to display a few bowls etc. What I don’t love is trying to reach the backsplash (quartz same as countertop) to clean splashes etc. My arms don’t reach so inevitably it becomes hubby’s job.
July 10, 2018 @ 5:48 pm
Wow! It is really coming into focus and will be so lovely,what a treat to glide down your gorgeous staircase and walk into that unique in all the world homage to Pauls skills and your artistry. You must acquire a wardrobe of penoirs and a non-smoking jacket for Paul. Looks like you may celebrate Christmas in a completed kitchen. Won’t that be grand-Disco Balls!!!!!