Designing our custom kitchen sink.
I took all of my 87,952 ideas to the sink fabricator— drawings, browser tabs, saved images… I showed them to him and explained how I intend to mash them all together into one sink of glory and practical fanciness.
View this post on Instagram
Sink guy was like hmmm, ok… hmmm, let me think… hmmm, I don’t know about this piece here… OH! hmmm! yes, ok! that IS a solution… hmm! Maybe we can do all of that! wow! this is really a smart design!
Paul’s eyes rolled back in his head.
He literally cannot stand to have my genius acknowledged.
Much like the 1984 movie, Amadeus.
I am Mozart.
(obviously)
Paul is the other guy— the disgruntled one with the boring wig who does not understand why people are like: HAVE YOU SEEN MOZART’S SINK!?!
note: I cannot find photos for exactly what lives in my head– a mitered stone (or brass) sink that runs fully front-to-back of an extra-deep kitchen cabinet… I started making this thing to show you, but the scale is wrong and it was too boring to fix, use your imagination.
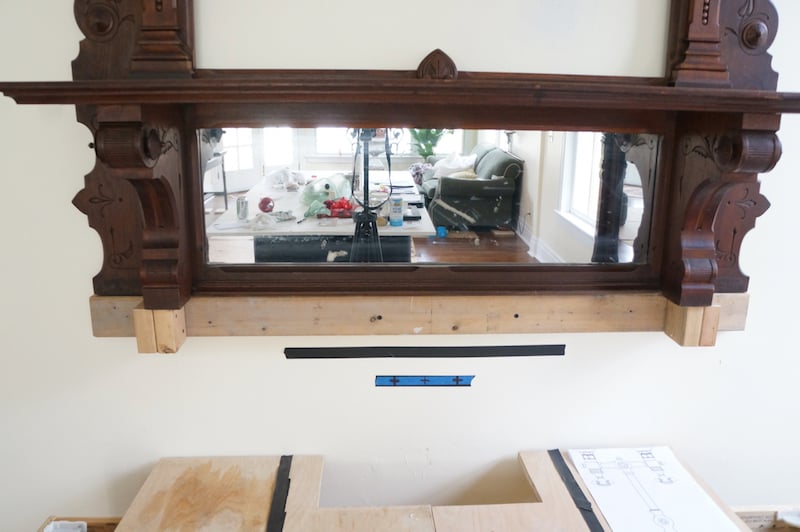
Before I get into the details I need help figuring out, here are things to understand:
1. Our sink and counters will be the marble slabs we salvaged (yes, we also have pool table slate, but have ruled this out now that we are doing dark cabinets.)
2. The sink will be fully integrated with mitered seams and a wall-mount faucet… (yes, we were planning a Kohler sink, I bought one on craigslist, which I’ve since re-sold.)
3. The sink will be constructed to use ALL of the sink cabinet… once you think it through, you realize this space exists either way… WHY NOT USE IT?
A traditional sink has an internal basin size, front-to-back of about 17″… unless it’s fireclay, the extra-thick walls further reduce that measurement to 15″; I wrote a post here about why we decided against fireclay, even though I love it visually.
4. Traditional kitchen counters are 24”, front-to-back; ours will be 30” — here is the post explaining how we are doing extra deep cabinets.
5. The extra space will allow us to have some kind of dish rack across the back… I love the idea of custom brass, but $$$ so probably I will just use the cheap roll-up style.
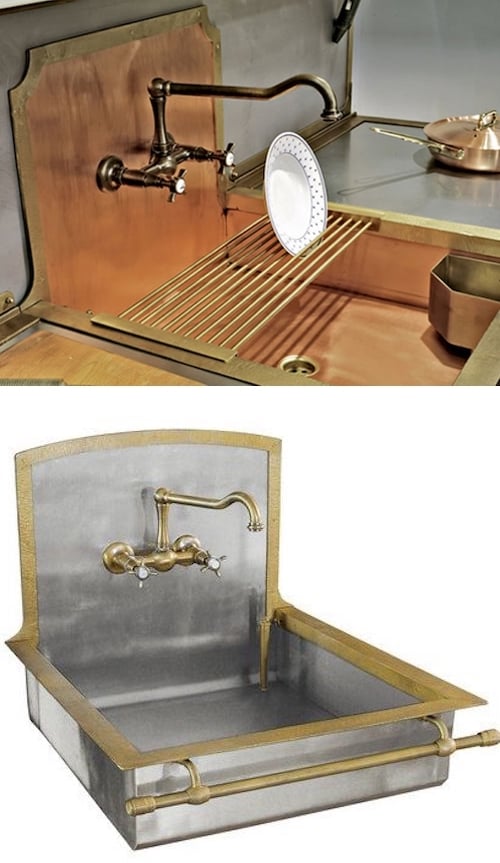
Next: faucet.
The extra sink space is nice and all, but the part I am REALLY excited about is the faucet it forces us to use.
Paul was man-fast to be all— NOPE. A SINK THAT LONG WON’T WORK. NO FAUCET EXISTS. NEED TO REACH 2” FROM CENTER. GUESS WE HAVE TO USE REGULAR SINK. TOO BAD OH WELL.
Self was all, HAVE A SEAT.
Watch the presentation.
Bro.
I designed the sink like this so that we are FORCED to use MY ULTIMATE FAUCET FANTASY… yes, it’s insanely expensive… but it’s SO GOOD.
Self and I fistbump this like 17 times a day.
BEHOLD.

Also, we are going to add the footswitch that lets you do water HANDS-FREE! If you have messy hands, use your feet! It works with ANY faucet and comes as a thin vertical bar, or as a pedal-type thing.
Alsoalso, I should mention that there IS a superior traditional/stainless sink– it is DRAMATICALLY less seamy than traditional seam… the meeting of the materials is fantastic!
I saw it at the sink fabricator, have a look:
Ok.
Now you understand everything I am certain of: a mitered stone sink that runs fully front-to-back of an extra deep kitchen cabinet.
Three sides of the sink are good to go, but I am still figuring out the apron– this is what I am stuck on: the front of the sink and how it is meeting the surrounding planes.
It becomes problematic if some lunatic I want to add a fancy edge to the stone countertop; a laminated edge (not to be confused with laminate countertops), is an extra piece of stone, stacked and glued and polished to be seamless, so that it LOOKS like your countertop is extra thick, but actually it’s just the edge… you do not want extra weight on your countertop.
I wrote an entire post about fancy countertop edges.
Usually, the decorative edge goes on top, but I think I prefer it below… why eat into the usable countertop space?
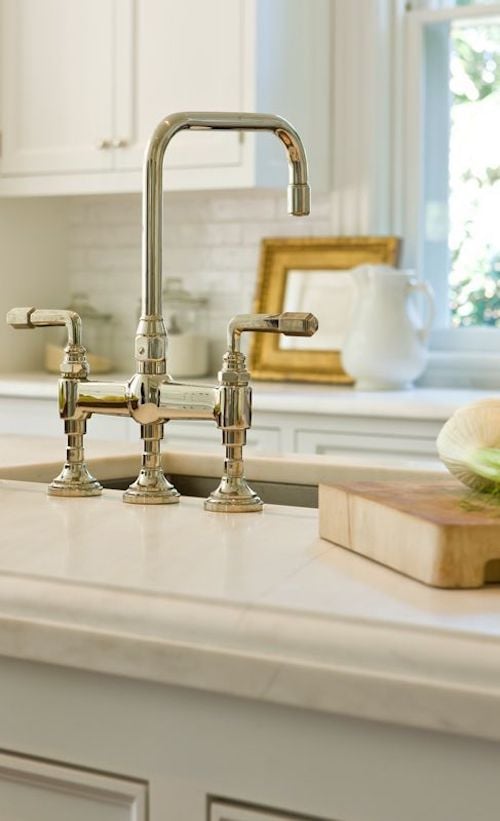
Either way, I prefer the thicker countertop… BUT this creates a new difficulty– how does it connect to the front of the sink, if it’s not all just one flush plane?
Let me show you a bunch of photos to explain.
Reminder: we will miter the sink top/edge… meaning, there will be no clear separation between sides of sink and countertop– you can see what I am describing in the two photos below– first is mitered, second is countertop stacked on top of the separate sink… there are good reasons to choose a separate block sink! Mitered is just my visual preference– I hate seams.
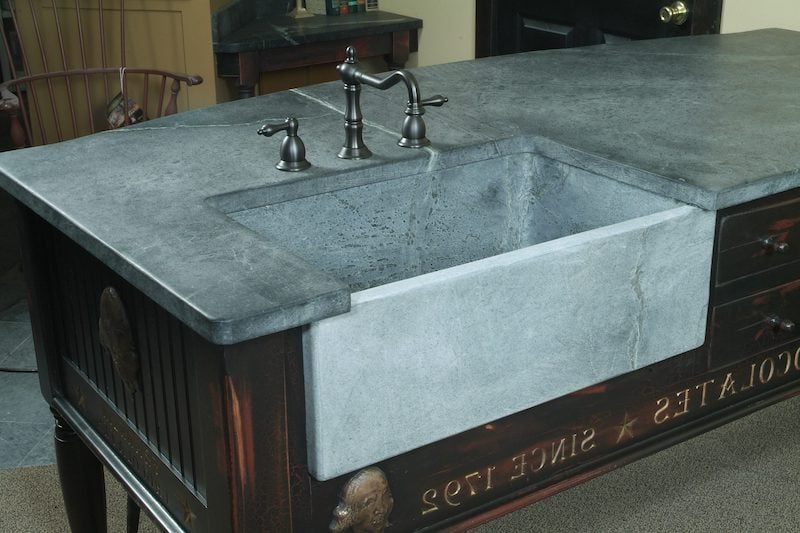
The issue for me, in both photos above, is where the edge-of-countertop meets front-of-apron I prefer NO stack.
I’d like to keep it as seamless as possible, which is fine and doable… unless we are adding an extra decorative counter piece – it is going to need to butt into the side of the sink.
Again, more photos to demonstrate… below, PRETEND this first one is a sink where the marble apron is… you see how seamless that could be. IF NO FANCY COUNTER PIECES ON EITHER SIDE.
I like seamless! But to re-explain my problem: you can see in the two photos above that there is no place to add an under-counter-trim-piece.
In the photo below, if you look closely at the detail piece under their counter– theirs is wood, but if you imagine it as stone, you will see what I mean about dead-ending into side of sink?
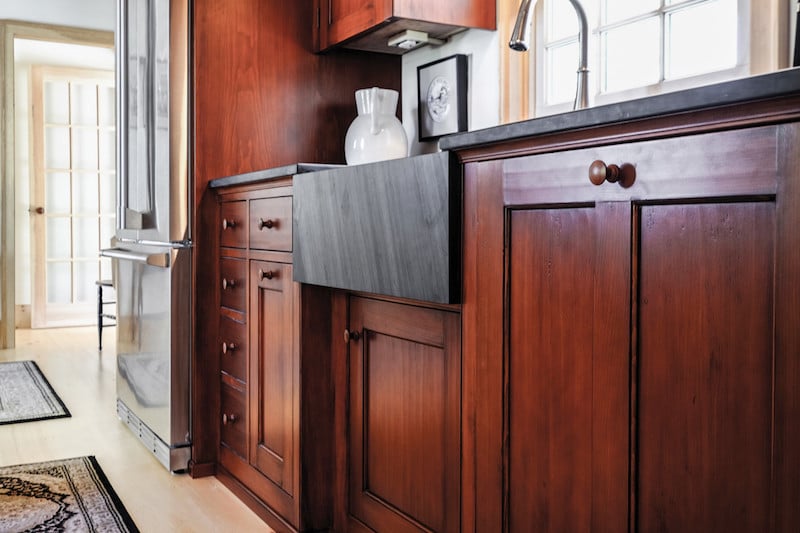
That’s an option IF we bump the sink apron out… which, of course, I hate.
Also I hate running the fancy across sink apron/lip; why? I don’t know. I just work here.
The other option is to slant the apron (like below)… which Paul hates– why reduce the interior usable sink space?
So. I do not love any of our options, which would push me towards seamless, BUT for this detail: I LOATHE a toe kick. Visually. So much.
I want the cabinets to look like built-in furniture so adding the volume at the top is theoretically helpful, ASSUMING I can figure out a connection I like.
So.
That’s where we are… fidgeting with details and saying– what about like this, what about like that? It’s DEEPLY irritating but for some reason, I am not permitted to just flip a coin.
Here are some more photos that are not quite right for me but I think you would like to see.
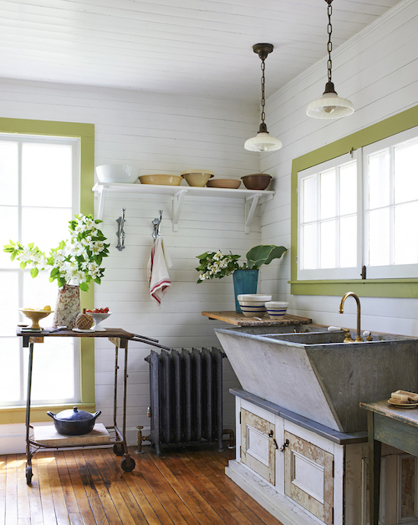
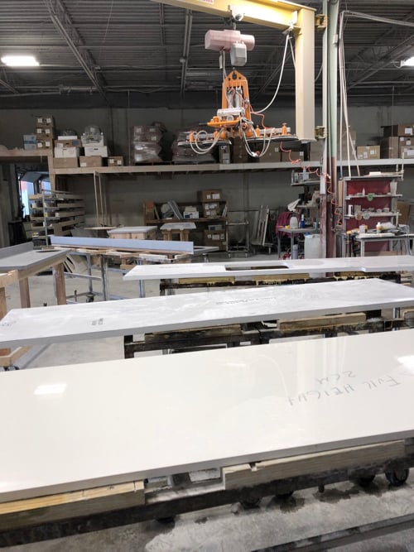
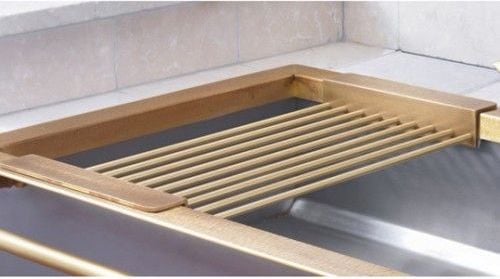
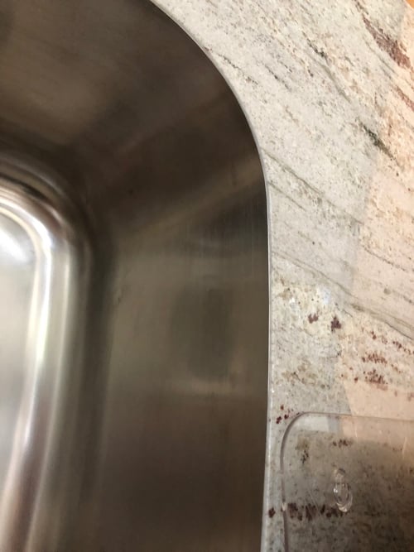
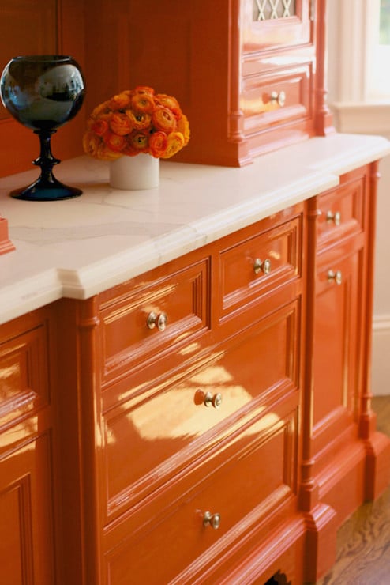
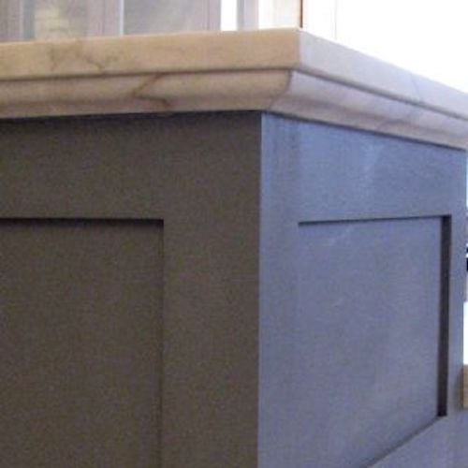
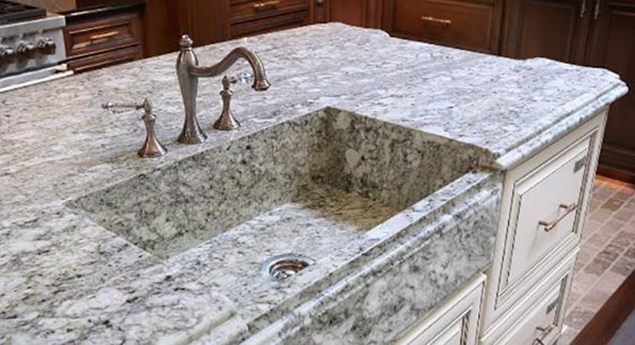
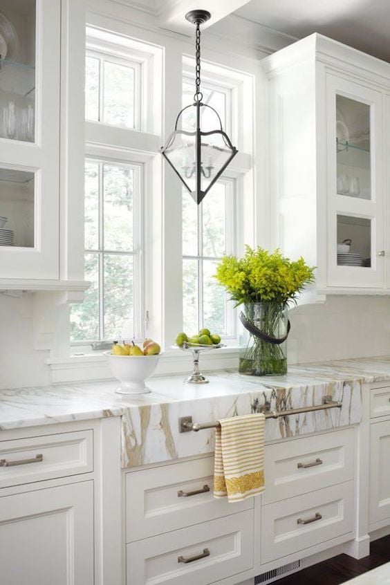
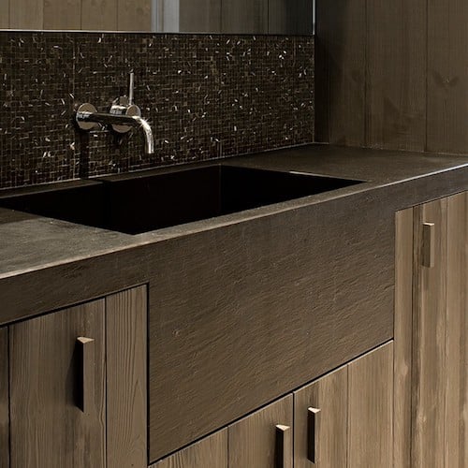
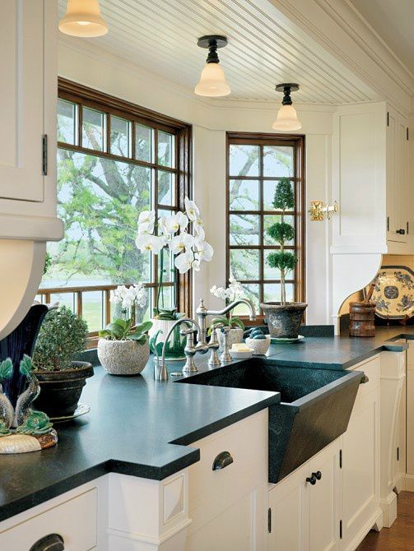
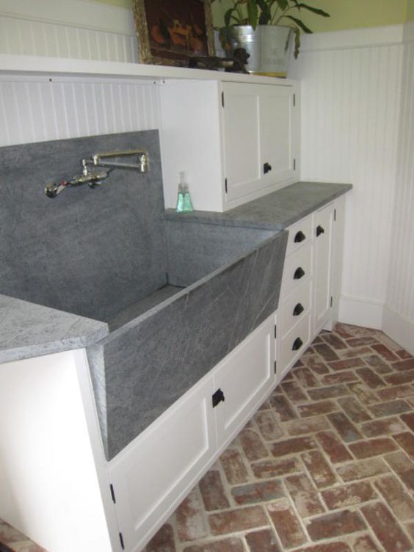
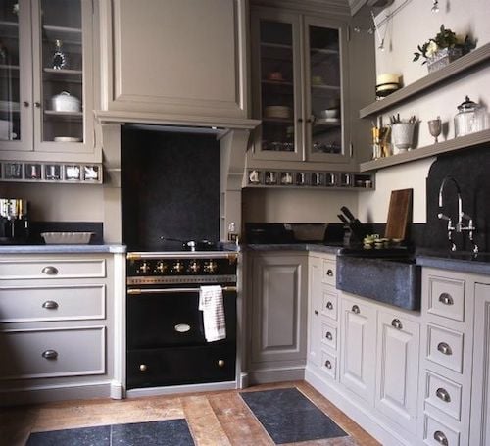


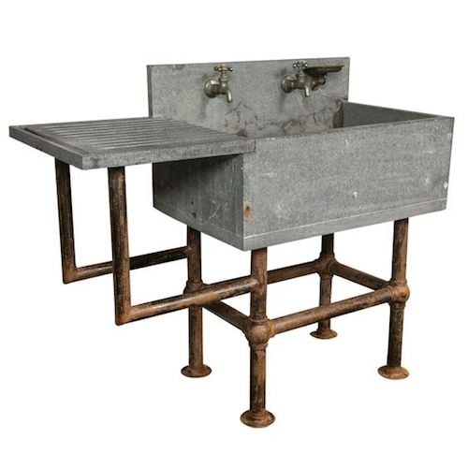
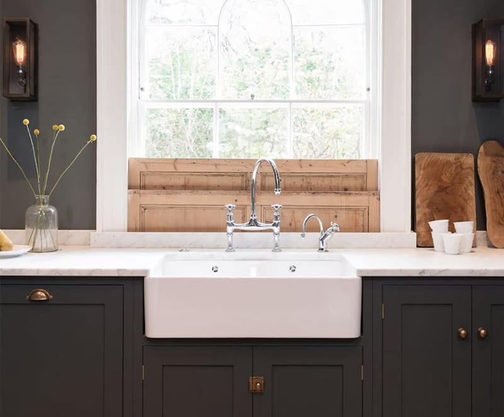
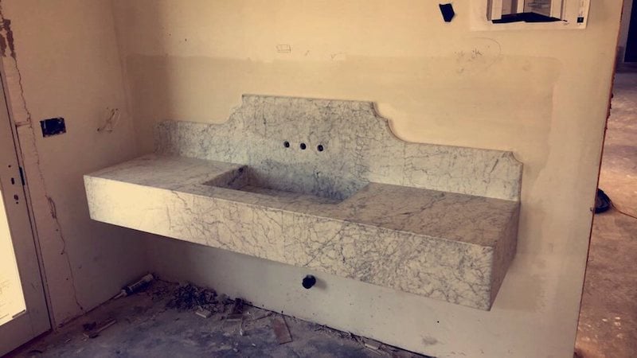
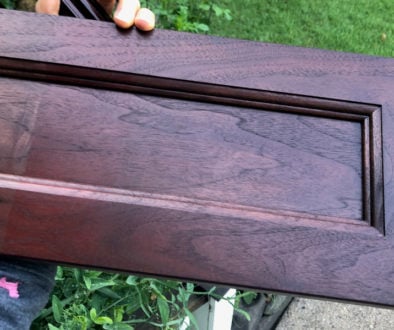
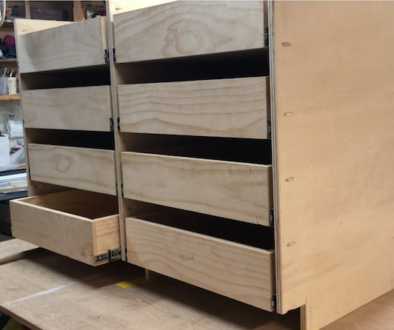
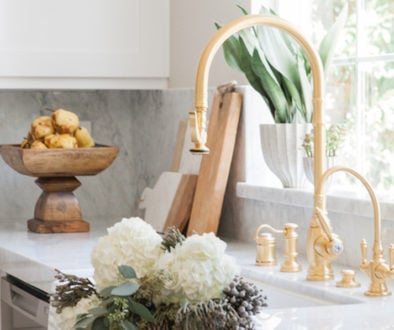
June 27, 2019 @ 11:54 am
You are teasing us all! We can’t wait to see the results!!
June 27, 2019 @ 12:03 pm
I get this, but the functional reason for the lack of lip on many of the sinks is that you kind of need that space to put your belly. I’ve had drop in sink with flush across trim counters. I soooo prefer the lower set straight across apron version in terms of functionality. And you will not regret the super deep sink space going toward wall, nor would you regret a deeper basin.
One thought that just muddles this. Rather than flush and that pretty sub trim piece, what if there was a way to decoratively front the front apron? Maybe incising the stone, overlay? I dunno. That would make it cease to be less flat and boring.
Love your blog btw. You’re artsy odd like me and adore seeing your out of box solutions.
June 27, 2019 @ 12:07 pm
I have the same issue with sinks why are they all so small? The solution I came up with was to buy an industrial size 36″ wide 24″ deap stainless steel sink and have a cabinet built specifically for it
lol
Excusee my under construction kitchen at the moment. But this is the idea. The countertop is not installed yet as I am still sealing it so it will be flush with the sink rolled edge.
https://photos.app.goo.gl/8K3kLBVuUW4jXd6j8
I am sure your brilliant mind will find a perfect solution to the delema.
Victoria McQueen Jones
June 27, 2019 @ 12:11 pm
I have a Very Big Old Deep White Cast Iron double kitchen sink I bought at a junkyard for a few dollars.
It is a great sink, but I don’t like the kitchen cabinet it now sits in.
It deserves better….
Thanks for the inspiration!
June 27, 2019 @ 12:13 pm
Do you know price of the seamless stainless option? We are planning stainless undermount, about $200. But value of skipping the caulk line is making me reconsider!
June 27, 2019 @ 12:16 pm
How in the name of everything holy are you maintaining your enthusiasm for all these details?! Me? I would just be wanting to cook an egg! How do you survive so long without a functioning kitchen!!?
June 27, 2019 @ 8:49 pm
I remember VEB gave a detailed description of their functioning temporary kitchen. Veb and Paul are experienced in remodels, I believe Paul had done a house before VEB and they did a house before they bought this one so probably a fun hobby getting everything just right-I bet they sell and do it all again-too fascinating not to.
June 27, 2019 @ 12:22 pm
Wait, I would do something like the very last image – it’s like yours, right, in that the sink goes all the way back to the wall? I think you need that front edge. The bowl of the sink would be inside the cabinet and then instead of having a flat front apron that goes all the way across, you would have your fancy edge piece. So it’s like a more-traditional undermount sink but with your design details.
June 27, 2019 @ 12:39 pm
I second this idea. Would it mean you’d lose any of the volume of your sink to avoid an apron? You’ve proven yourself to be the queen of maximizing form AND function, but if you had to choose between losing an inch or so off the front of your sink or losing the fancy… I wouldn’t want you to betray Self. Go with the fancy.
June 27, 2019 @ 12:44 pm
I can see why Paul hates the slanted apron. I am 100% on board with all of your other plans.
June 27, 2019 @ 1:09 pm
Here’s a wild idea: bump the sink to the edge of the counter and run the fancy under-counter-trim-piece around all three sides of the apron?
You keep the trim, plus it accentuates the apron and everything continues to be seemless.
June 27, 2019 @ 1:09 pm
I like your ideas but have some points you may want to consider. Toe kicks are there for a reason unless you have no feet. You will have to bend at an awkward angle to use the sink. The cabinet can still look furniture like if you leave a spot open for your toes. Or, extend the apron forward, which you don’t like. I like the fancy butting into the side of the sink best, with minimal apron. To me, shaped trim needs to die into a flat surface, or extend it past the side if the sink on the front of the apron and miter it back to the apron. Nah.
June 27, 2019 @ 2:12 pm
I agree with Janet — eliminate the toe kick and you WILL kick your toes — bad for your toes and the perpendicular surface.
And I agree with Pam and Yasmara — the last photo looks like what I was picturing as you described your vision. I love it!
July 1, 2019 @ 4:41 pm
I don’t have toe kicks on my cabinets and never bash my size 11 feet into them. They are less necessary than people think. They will have a dishwasher and do prep on the giant piano island so the time spent standing at the sink or wall cabinets will be minimal anyway.
December 30, 2020 @ 1:37 pm
I agree with keeping a toe kick. From personal experience I can say that leaning forward makes backs, necks, shoulders, arms, and hips unhappy. The body is out of alignment and a toe kick relieves all of that misalignment. Give yourself a few more years, if you’re the person using the sink. I love your adventures & enthusiasm for keeping the goal intact without wavering.
👏🏼👏🏼👏🏼
June 27, 2019 @ 1:11 pm
Here’s a bit of a wild idea: keep the apron of the sink flush with the front of the counter and run the under counter trim piece all around the three sides of the apron of the sink.
This solves all of your issues and you get to keep the sink seemless and get extra trim.
Win/win!
June 27, 2019 @ 1:29 pm
So, question: couldn’t they simply match the front edge of the sink to the edges of the counter, at the exact same height? Taking the example with the highly figured stone just above the Buck’s County soapstone picture , instead of the ogee edge stopping on either side of the sink, that edge would be seamed right into the counter top. Instead of the sink front being lower, it would exactly match the counter, looking like one big piece of marble with a self-sink
I hope that’s intelligible!
June 27, 2019 @ 2:09 pm
I must warn you, especially since you are tall, DO NOT MAKE THE SINK TOO DEEP! It will kill your back.
If you don’t believe me, head on over to your local church and volunteer to wash dishes after their oyster supper, or whatever the Philadelphia specialty is. Maybe you have a convent or a monastery nearby — someplace required by law to have one of those commercial deep steel sinks. Do a meal’s worth of dishes and you will see what I mean.
June 27, 2019 @ 3:50 pm
I have to agree with Julie. The first thing I thought was I couldn’t do that, it would make my back ache and I don’t have back problems. Every time I do dishes at my parents’ house my back aches, but never does at my house. Good luck with the kitchen, I am a big picture kind of gal so the attention to detail blows my mind!
June 27, 2019 @ 5:31 pm
I too agree with Julie. I am only 5’5” but have extra long arms. I also have the Kohler sink you sold and the rack Kohler sells that fits inside it. Without the rack I would have to stoop just enough to make my upper back sore when I work at the sinkfor a long time. The rack is also a necessity if you don’t want your dishes and glasses to shatter when you drop them.
June 28, 2019 @ 10:41 am
Deep sinks are good, you don’t splash water everywhere, it makes a huge difference! Then the low cabinets et the countertops have to be higher so you don’t hurt your back, where is the problem?
I don’t like sinks with apron, it’s the first and nearly the only thing you see in a kitchen, and that should not be, especially when the rest of the kitchen is beautiful, like your one is going to be.
June 27, 2019 @ 2:20 pm
So here is my question– I see that you obsess just as much as I do about these types of construction details–thank goodness I am not alone–but how are you keeping track of all of your photo ideas and sorting them for easy retrieval? I have so many as well. And then how do you upload to be all on one blog post? Must take forever. I search for a so,option for a project I am working on and this reminded me to ask you. TIA.
June 27, 2019 @ 2:36 pm
Why not miter the decorative piece to go around the apron? Everything planar (like the “pretend there’s a sink here” photo) and then where your fancy trim would “butt into the side of the sink” instead miter to go down the side, across the bottom, up the other side?
That, or make it a feature with rosettes or similar. You could get a lot of inspiration from different ways door casings and trim are assembled!
June 27, 2019 @ 2:46 pm
You are definitely onto something with the trim. How about treating your constructed sink like a hybrid inset/undermount. Inset the back and sides seamlessly into the countertop, make the front flush with the cabinets and run the counter edge and trim across the top of the front. I don’t see why the front needs to be lower in the first place. Why can’t it have a fancy lip?
June 27, 2019 @ 3:02 pm
OMG! I missed the post where you decided to go with dark cabinets!
Off to search the blog!
June 27, 2019 @ 4:03 pm
If the faucet makers can make pot fillers for over the stove…they can make one to fill your giant fancy thing sink! GO for it!
June 27, 2019 @ 4:15 pm
So it sounds like you want an integrated sink (like the original coriander style—gawd) with apron front, trim and no bump!! You do make it interesting! Why can’t the sink top edge be level with he counter top edge??
June 27, 2019 @ 4:19 pm
You are going to LOVE the wall-mounted faucet!!! No little puddles of water to obsess about wiping up…and I love my deep kitchen sink in our eat-in kitchen…it obscures soaking pots, pans, and dishes. I’m looking forward to your kitchen. Keep us posted!