Kitchen design checklist–considerations for your next remodel.
SEE OUR FINISHED KITCHEN, HERE
In designing our kitchen, I have read a LOT about other people’s choices.
What they love.
What they hate.
What they endorse.
What they regret.
My initial response to every item was– I MUST HAVE THAT!
However, given time and space from the ideas, most are things I can live without… but since I did the research, I might as well write the dissertation— so I have compiled my data into a wall of text you will probably only find interesting if you are planning your own kitchen remodel.
If you have a favorite kitchen layout/gadget/tool/space-improvement… I WOULD LOVE TO HEAR YOUR KITCHEN ENDORSEMENT.
Here is an index of ALL my kitchen-related posts.
I’ve grouped the items into categories:
-Tech & Gadgets
-Layout & Design
-Cooking & Cleaning
I began with the intention to explain every item, link to an example, find a photo… which got tedious FAST. So, anything not self-explanatory, Google is your friend.
Technology & Gadgets:
- Air switch— in-counter, flush-mount garbage disposal button (great for islands.)
- Never Empty Soap Dispenser Kit— attaches a countertop pump-dispenser to a Costco-size soap container, hidden under the sink.
- Strip of outlets under cabinets— outlets sit up under cabinet for an uninterrupted backsplash, or add to an island overhang, or hidden in a drawer.
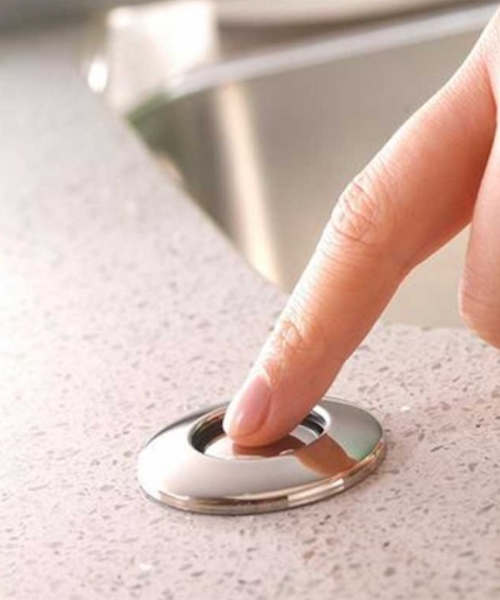
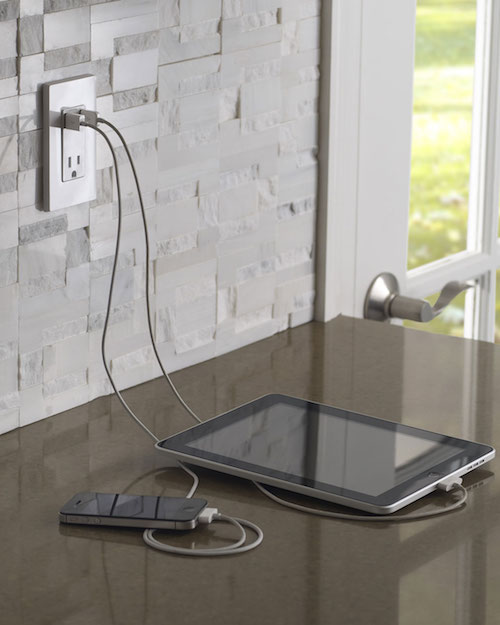
- Outlets with integrated USB port— charge phones and devices without the adapter.
- Pop up power station— good for islands that double as computer zones.
- Sillites— small, flush mount outlets… great for islands/window sills.
- LED puck or tape lighting in/under cabinets— gives a nice even light to work areas. Use inside cabinets for accent lighting.
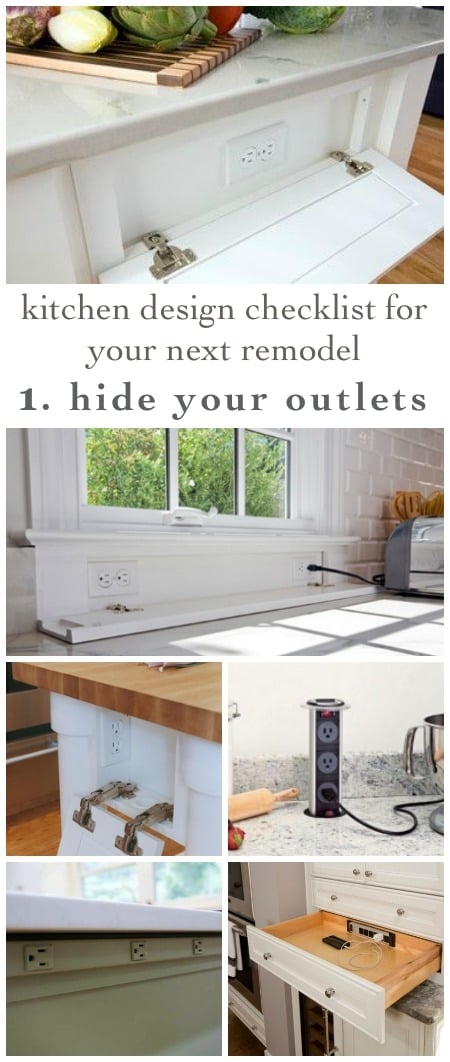
Cooking & Cleaning:
- Induction cook top.
- Instant hot water — this is the thing I am MOST excited for!
- Reverse osmosis water filtration (we have this, LOVE it.)
- Motion-sensor operated faucet. (we are doing the option below.)
- We are going to do the euro/bar version of TapMaster– it’s a foot-operated gadget that lets you make ANY faucet hands-free. You can see in the photo below, the vertical bar centered below the sink doors– flick it to the side with your foot and it turns the water on… also comes as a kickplate, in-floor installation, cabinet sensor.
- Wall mount faucet— frees up countertop space behind the sink traditionally occupied by a deck-mount faucet.
- Pot filler.
- Integral drainboard.
- I am NOT including a hood because as I’ve disclosed, I LOATHE A RANGE HOOD.
- Sink with off-set drain– some people love a sink with two bowls, I prefer one big workspace.
- In-sink sponge rack.
- Speed cook oven.
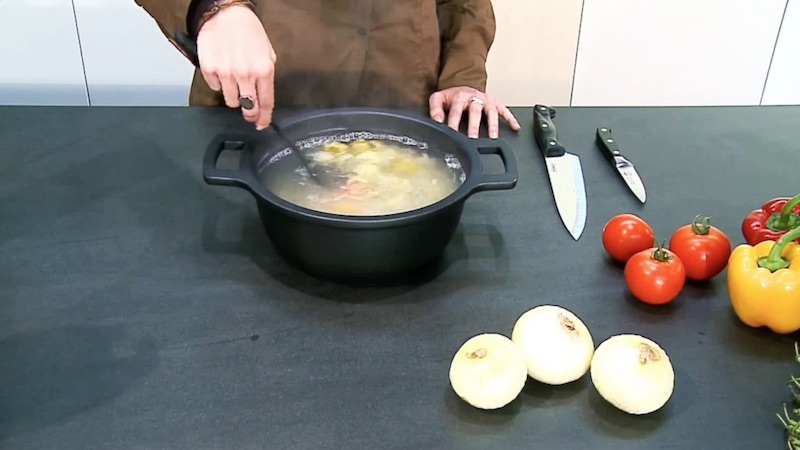
Layout & Design, ideas to consider:
- Get your microwave off the counter… I wrote a whole post when considering our options to hide it.
- Plan dish rack location– here’s a post of all the ideas we considered to get it off the counter.
- Push-to-open trash drawer operation— push with your knee and it pops open! Great for when you have dirty hands… also comes as a foot-operated option.
-
- Kornerking, in-cabinet organizing system for corner cabinets.
- Unanimous advice from every single chatboard: drawers over shelves… this is why we are doing all-drawers– because the internet said so… I hope they are right.
- Full-extension, soft-close drawer glides (most-recommended is Blum)
- Hinge-sensor light switches for cabinet/pantry doors: the light comes on automatically when the door opens… I have also seen this IN drawers. It’s NICE.
- Inset vs partial overlay vs full overlay cabinets.
- UNINTERRUPTED counter space.
- Consider a solid material for the backsplash– no grout to clean!
- Vertical storage for cookie sheets.
- Use a simple photo editor to try out different backsplash options.

still my all-time favorite kitchen– Pilar Guzman’s brownstone remodel - Plan a place for awkward items that you use frequently – food processor, mixer, etc.
- Distinct work zones with relevant tools stored there.
- Steel supports for island overhang.
- Under-cabinet molding/trim to add furniture-like design elements.
- Extra deep drawer for vertical stacking of utensils.
- Compost bin– our solution is a five-gallon bucket (sitting out in plain sight)… if you have a better plan, PLEASE SHARE! Everything hidden seems to me, A– TINY, and B– questionable to have decomposing food hidden in a cabinet?
- Toe kick drawers.

- Drawer organizers.
- Spice drawer/storage.
- Overhead pot rack.
- Paper towel holder.
- Pull down recipe holder.
- Place to store step stool.
View this post on Instagram
- Positive/or flush/ or negative/ reveal on sink.
- Proper aisle sizing.
- Maximize natural light.
- Good overhead lighting.
- UCL LED lights on dimmers.
- Spray arm.
- Integrated sink.
- Cabinets all the way to the ceiling— use molding riser if necessary.
View this post on Instagram

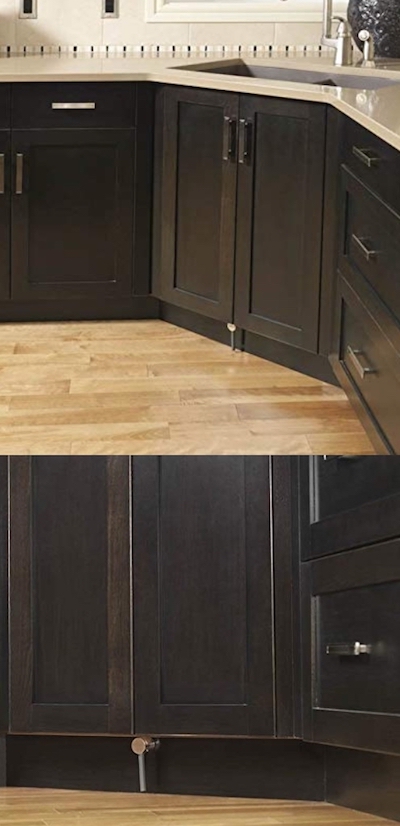
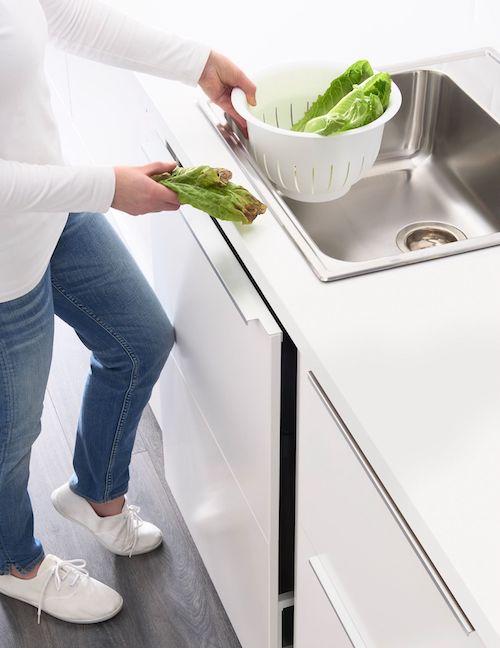
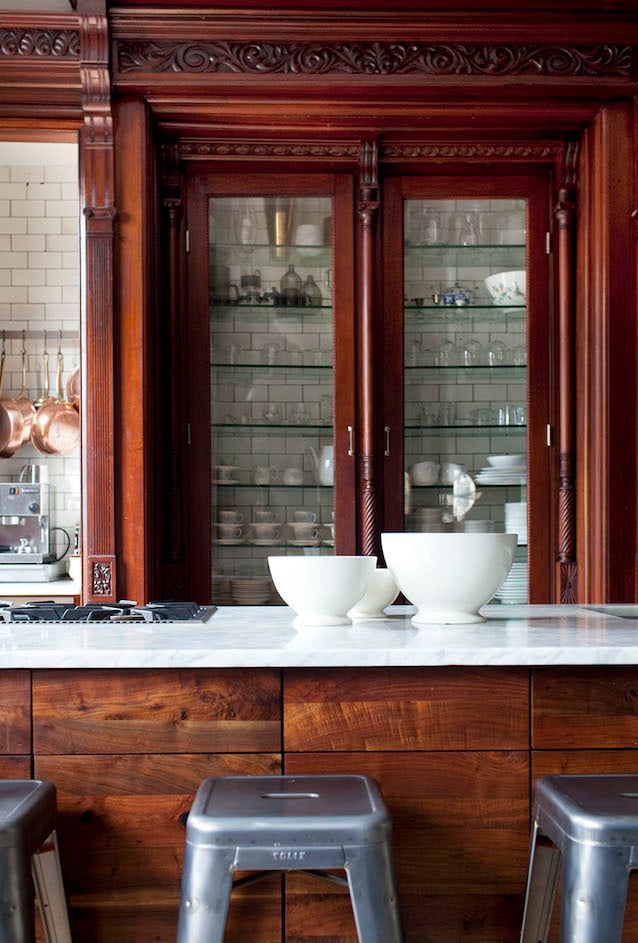
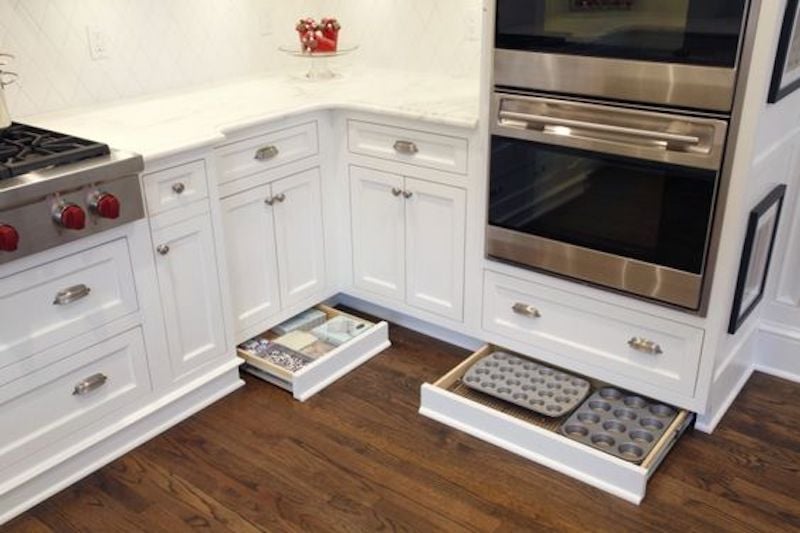
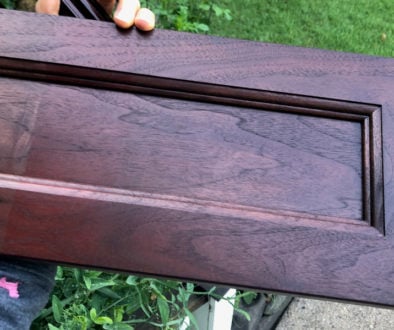
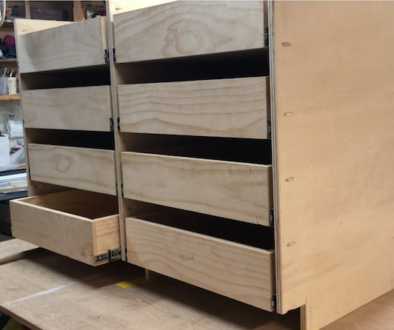
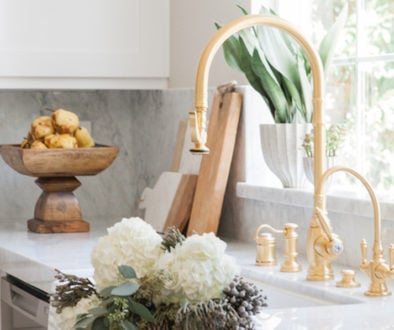
November 29, 2019 @ 7:11 pm
Much ado about nothing….get a life ladies.
December 5, 2019 @ 10:39 pm
And yet, here you are!
November 29, 2019 @ 9:00 pm
Dianne E Averill — if you’re the shortest person using the kitchen, stand in front of a worktop with your arm straight down by your side; the ideal is the point where the ball of your wrist bone is level with the top of the worktop. I’ve read that if your base cabinets are hung from the wall, you could move them up or down reasonably easily if the next family to use the kitchen were, say, much shorter, by tweaking the toekick.
VEB — I suggest that you consider adding rods for other items on rolls when you plan where your paper towels will go — foil, Saran wrap, baking parchment. I’m not sure what the best holder is; so far, the prettiest seem to have poor cutters.
November 30, 2019 @ 2:39 am
You really should consider a ventilation system of some kind…….ours is not working and we have a lot of moisture and an amazing amount of cooking oil film collecting on our counter and cabinets.
November 30, 2019 @ 10:38 am
This is probably in the lists but:
Yes-a “pantry” with all pull out drawers. When we bought a house I saw only two big doors, BUT it had 6 pullout drawers behind them so I had room to spare. Also a corner “Lazy Susan” shelving helps stick those rarely used pots way in the back.
We also put pullouts in our small condo kitchen and it was a nice selling feature.
People say granite is overdone but I love the colors and the ability to put anything on it. I’d never get all black-shows everything but we had a marbling of cream/browns and I rarely saw any prints, etc on it.
November 30, 2019 @ 5:50 pm
We just finished a major first floor reno which included the kitchen demo down to the studs. We are so pleased with the options we chose. No upper cabinets (some open shelving), except for the corner of the kitchen with the oven/microwave-speed cook oven and pantry and a coffee bar cabinet at the opposite end of our long kitchen. Induction cooktop is awesome, would never go back to anything else. Massive island with nothing but work space the whole 9 feet. Deep, rectangular under mounted sink with drain located on the right side. Husband insisted on cabinet fronts for fridge and dishwasher and I have to say he was right. The best part are all the windows. Old kitchen had deep garden windows that were smallish and now windows all along one wall, except where cooktop is. It brings our backyard garden right into the kitchen. The whole thing (including laundry/mudroom, front hall and staircase, and powder room) took 4 1/2 months. And I don’t ever want to live through it again. But now that we were able to enjoy it all for the first time for Thanksgiving, it was worth all the agony.
December 1, 2019 @ 12:17 am
I wonder if any feline residents might not be fascinated by the foot switch for the faucet? Smart critters, those felines.
December 2, 2019 @ 12:52 am
You rock with your writing!! Spectacular one for sure.
December 20, 2019 @ 8:38 pm
In my kitchen remodel I had a 6-foot tall, 3-foot wide pantry cabinet with movable shelves. I put one shelf about 6″ from the bottom; that space was perfect for the step stool. Several years later I bought a 24″-square cooling rack. To store it, I put 4 cup hooks in the ceiling of the pantry cabinet and hung it flat from them.
March 11, 2020 @ 4:44 pm
We decided against compost inside a cabinet as well & use a large gallon ceramic crock (one of the old canning ones) with lid. It sits on the counter but looks beautiful & the lid keeps flies and bugs out. It also makes sure we empty it whenever its getting full since I don’t want composting food to sit inside any longer than that anyways.
April 23, 2020 @ 4:43 pm
Add under the counter central vac kick plates. Even if you don’t want central vac everywhere, it does add resale. It is amazing for bathrooms (after you blowdry your hair) and kitchens (think about when you prep onions or broccoli or your husband cooks and their is food prep all over the floor).
Use your over the fridge cabinets that are super deep for storing long, cutting boards etc). A second sink is great if you have the room if there is more than one chef in the kitchen. Or one area for meal prep/dishes and another as a bar setup filled with ice for parties.
September 30, 2022 @ 11:25 am
Love love LOVE this post, it lists a few design elements I was considering for my next remodel, plus I’ve picked up a few more great ideas!
May 10, 2023 @ 1:12 pm
Wow, you’ve got me thinking about SO MANY factors now for my kitchen remodel this year!! I was only planning on a floor refinishing and some cabinet painting, but now I’m kind of hooked on the automatic sink and the push-open garbage!
May 17, 2023 @ 11:36 am
Great checklist! We are so ready to get started on our kitchen – I’ll have to show my husband this list and see what he thinks!
May 20, 2023 @ 8:57 pm
This is perfect timing. Thanks for the research and
listing everything. I don’t have to agree with everything, but it’s great to think about all the options to decided what’s right for me. I am a cook, so the kitchen design is really important.
February 21, 2024 @ 4:49 pm
This was incredibly helpful. Thank you so much.