Our solution to a window in the shower.
Here’s the Before-and-After of the bath renovation.
Here’s an index of all bathroom remodel posts
We have a large window IN our shower– not unusual in old houses.
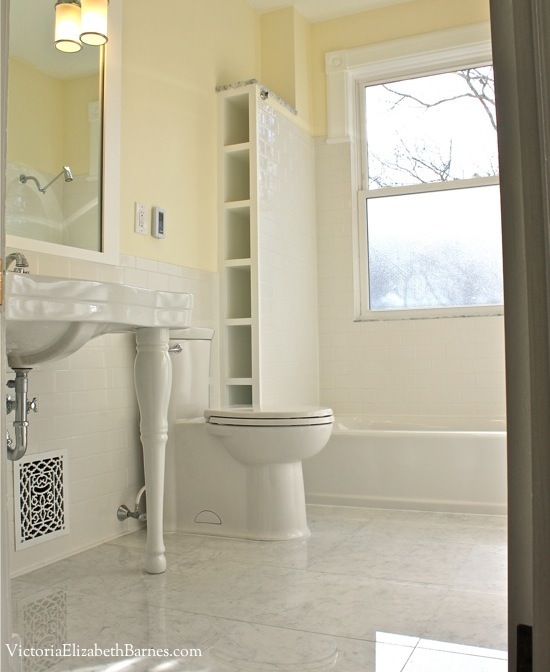
Below is the bathroom before we began the remodel… the layout was awesome.
You can see that our ever-creative, previous owner applied his signature-brand of totally-impractical-I-found-this-in-the-trash-and-couldn’t-pass-it-up-solution.
I will give him credit for ONE thing, though– he used a luxury ledge tub… The side of the tub that’s against the wall has a ledge 4″ wider than normal.
That doesn’t sound like much, but it really is… especially if you’re concerned with being too close to a shower window.
As we planned the new bathroom layout, (which involved gutting the room down to the studs, and moving the sink over to the same wall as the super-fancy concealed trapway toilet, we considered rearranging the shower location.
But the room is narrow, and we decided there was no good way to align the tub with another wall.
Here’s the window before. It was the original one, and trimmed out in wood… Please don’t ask me about the sill. I DON’T KNOW.
We also considered putting in a smaller window… and moving it well above the shower area.
But in the end, I didn’t want to give up the natural light– I like the large window!
Also, I like my bathrooms to be BLINDINGLY bright… I’m really not kidding… I would put floodlights in, if Paul didn’t stop me.
Plus? By the time we began the bathroom remodel, I had decided that having a giant window in your shower is a total luxury.
What initially felt like a design-challenge is one of my favorite elements of this bathroom… In the summer, it feels like an outdoor shower.
If you don’t have one? I suggest you go hack a hole in the side of your house RIGHT NOW.
I should say that privacy is not an issue for us, so I get this may not work for you, but either way, here is my not-very-technical summation of how we waterproofed the window in the shower.
I do not pretend to be an expert on any of this. At all.
Mostly I held things. Or handed things… Or provided valuable commentary that Paul could not have lived without.
I have so many good suggestions ALL THE TIME.
Like what? I’m so glad you asked!
Like: all grout should be PERFECT.
And? Guess who is the grout-inspector.
That is correct. I was BORN FOR THIS JOB.
- We (Paul) backed the subway tile in the shower with Wedi board.
- He cut and installed the Wedi boards around the sill, continuing it around the window edge, right up to the frame.
- Then we tiled right up to the window.
- We used a narrow marble sill on the bottom lip.
- Remember to caulk, not grout the change of planes.
We ordered a window with vinyl interior trim, and pebbled privacy glass.
Theoretically the water wouldn’t hurt the window– it’s just vinyl and glass. Plus the whole thing pops out for cleaning…
But Paul wanted to keep the water from hitting the window directly, so to make it REALLY classy— we cut a piece of plexiglas to cover just the bottom half of the window.
It’s held in place with four small dots of caulk. It’s actually great, because you can pull it out to clean it, it doesn’t block the light, and the window stays remarkably dry.
If you don’t have an old house, you may not understand that sometimes the ultimate solution is unconventional…
And, there is really no way to make plexiglas sound like anything other than how you might fix a window in your Appalachian shack… so I won’t try to convince you.
index of all bathroom remodel posts
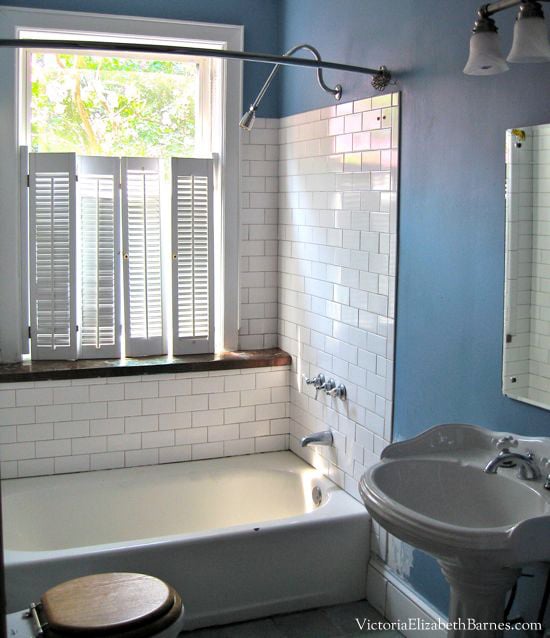
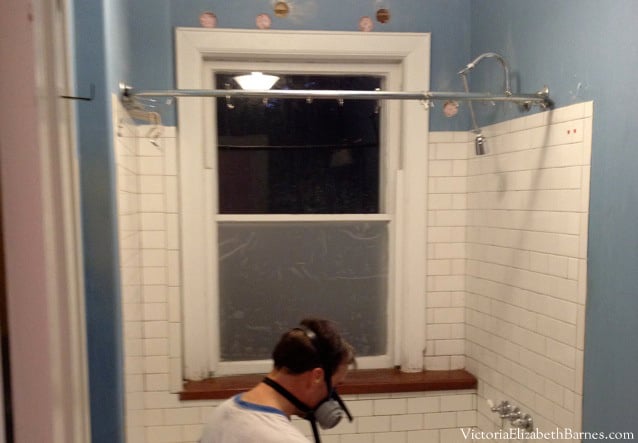
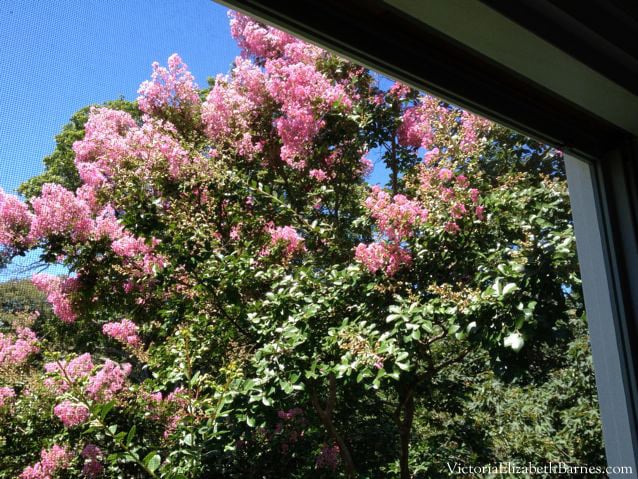

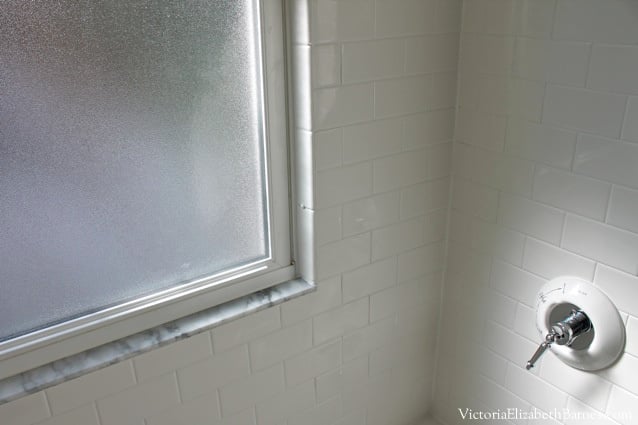
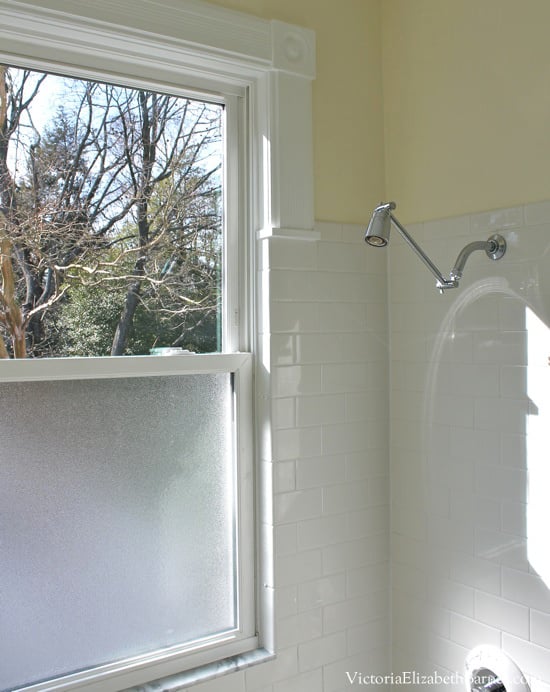
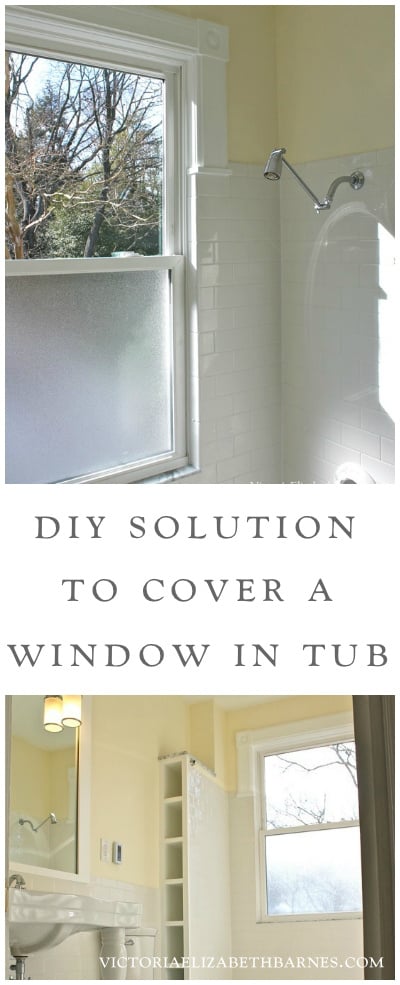
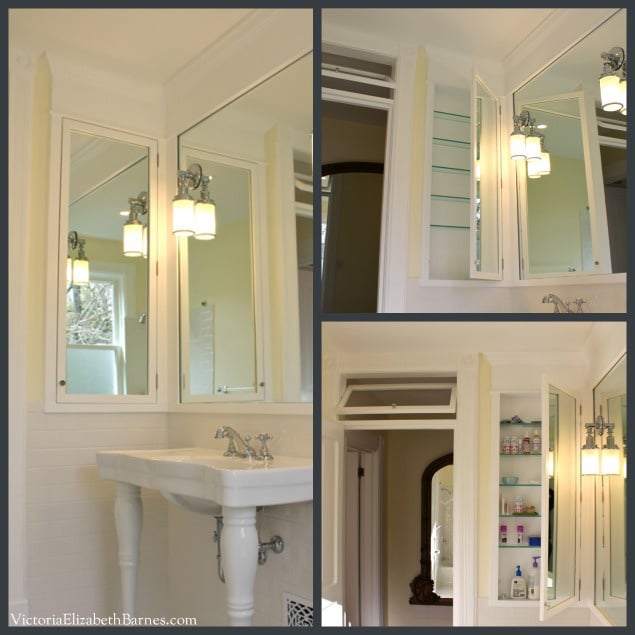
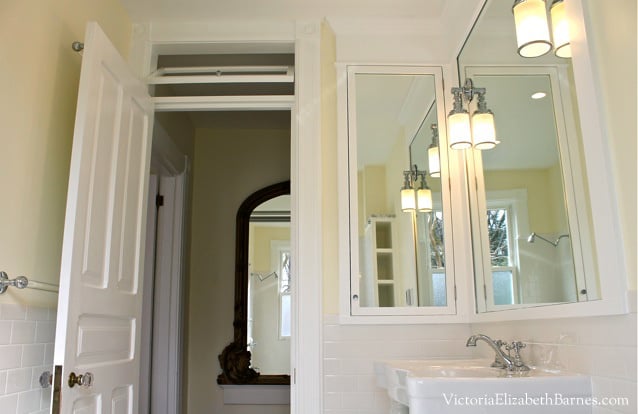
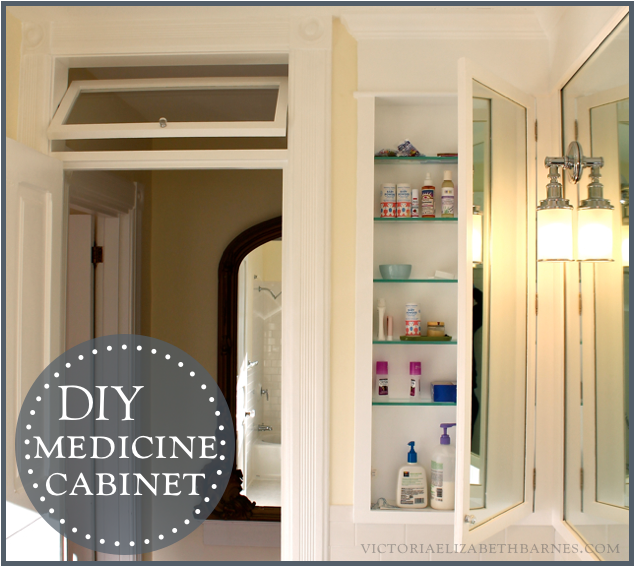
May 28, 2013 @ 2:43 pm
I LOVE windows in a shower. Showering in natural light beats all.
The washroom looks beautiful, you’ve done a great job!
Cheers, Becky
May 31, 2013 @ 6:10 pm
haha great blog! I always love giving helpful commentary while helping with diy projects.
xoxo Aimee
bowsandbeau-ties.com
June 3, 2013 @ 12:25 am
I don’t even remember how I stumbled onto your blog last week, but I love it! In my own true OCD manner, I spent that last couple of evenings devouring your archives, and thoroughly enjoyed every moment of doing so. The only thing missing? A post dedicated to Elvis, cat not singer. Any chance there might be one coming up?
June 8, 2013 @ 4:26 pm
I’ve been having intermittent comment-issues… (because the universe thinks I have nothing better to do than pull my hair out?)
So I’ve had to wait to tell you thanks for noticing the deficit of Elvis (the cat) related posts. She should get her own column at some point… she has a lot to say.
June 10, 2013 @ 2:02 pm
Victoria!
I love your blog! It’s so fun! I found you in the Home & Garden group on Facebook. I’m subscribing now and will make sure to keep dropping in.
Happy blogging!
Whitney
June 10, 2013 @ 7:06 pm
I love it. Your writing is hilarious!
June 19, 2013 @ 11:28 pm
VICTORIA! HELLO! WHERE ARE YOU? All caps because I am YELLING. We miss you! We have always LOVED Tall Paul and we have ALWAYS found him to be funny and endearing, BUT he is funnier and more endearing when you are around! Come dance with us soon. Like I said, WE MISS YOU! You can use the studio to store any mirror (we LOVE mirrors!)
June 20, 2013 @ 8:20 pm
Hi Victoria, I also live in a very old house (1895) that we have been renovating for far longer than we should have, but I love what we are achieving! I love the yellow that is in this bathroom….what is it if you don’t mind my asking?
Your blogs are very entertaining.
Alison
June 24, 2013 @ 4:57 pm
Just found your blog today and have read half a dozen posts. Thank you for making me laugh. Our home restoration experiences are very similar. Especially is this was your third house, and you had three kids, and the youngest was a newborn when you closed on it. Oy the tales I could tell….We have windows above the tub in all three bathrooms of our 1907 four square. They are wood and either painted with exterior paint or sealed with marine varnish. Love your marble sill. Why wouldn’t there be a window in the bathroom? I mean duh, light and ventilation in a time w/o mechanical versions of either! Now I hate bathrooms w/o a window–too dreary and stale. Privacy schmivacy!
BTW, what WILL you be for Halloween?
June 26, 2013 @ 1:00 am
The bathroom in my 1931 California bungalow has a window next to the tub. My solution was a bit easier – I installed a claw-foot tub (for whatever reason, my neighbors didn’t want it!) and it has the oval-ring shower curtain set-up so a shower curtain on each side keeps all the water in the tub when I shower. I’m not sure how it would look but for others who might want a simple fix, but a second shower curtain bar installed against the wall could allow a shower curtain to be pulled across the front of the window to protect it. But I do love what you came up with, too!
June 29, 2013 @ 8:36 pm
Do you happen to have a photo of how the window looks with the plexi in front of it?
We have a shower window – it used to be a tub window but when we put in a shower it became a shower window which we kept (same size, replaced with vinyl) because it’s on the front of the house. Even though it’s well grouted & vinyl, I still worry about too much water hitting it…
July 1, 2013 @ 10:27 am
Looks great I love a window in the shower Natural light and all.
July 4, 2013 @ 12:44 pm
This is sooooo much better than some of the “solutions” I’ve seen, like installing a tub surround over the window–with foil-faced insulation covering the window, of course! I like how Paul (or you) decided to leave as much of the original molding around the window as possible. I do wonder if the small ledge style trim or other border tile could have been continued around the top of the subway tile, but otherwise it’s hard to think of any improvements. The marble sill is perfect. You & Paul have helped solve what many owners of old homes face. We will be able to locate our tubs/showers away from windows, but too often that can’t be done without compromise. And some of us don’t like to compromise. I’d rather not do anything if the result isn’t a vast improvement, or isn’t the best solution to the problem. Kudos again! 🙂
July 10, 2013 @ 7:01 pm
Hi, I’m new to your blog and yes, I totally agree with you about a window in the shower! It is like bathing outdoors. We have a window in our 1922 bathroom shower, and we replaced it with glass block, but not the wavy kind. The kind with a diamond pattern, which looks more old fashioned. The sun streams in through that window in the late afternoon/evening and leaves pretty little rainbow prisms on the wall. We tried another solution (frosted plexiglass) before knocking out the window and putting in the glass block — we even enlarged it somewhat. We do have privacy issues, and I’m sure the neighbors can see a little bit in the mornings when it’s dark outside. But they’re not the peeping Tom types so I don’t worry about it.
Claudia
July 11, 2013 @ 12:50 am
We have a little 1950’s cottage (that makes is sound so much better than it is!) and we also have a window in our shower. We will be putting in new windows some day in the near future and this gives me even more visions in my head!
Thanks so much!
Amber
July 17, 2013 @ 3:57 pm
Hi Lady Barnes (you look like a Lady Barnes), I truly enjoy your blog, you share so much information while entertain and you do not fluff stuff up for us folks without talent or creativity or FUNDS as to how time consuming, stressful and expensive even a hallway bathroom can be. I should also say that I am so happy you have a husband that is patient and willing to agree with your choices and ideas after doing a renovation before. Ah but I suppose his agreeability is tempered by LOVE and RESPECT for both you and the Elvis:)
So having said that, I wondered how many bathrooms your home has and if there is a master, when will you do it or have you done it already?
An avid reader
July 18, 2013 @ 8:26 am
I DO like Lady Barnes… I may change my name officially! We do have another full bath, which we’ve finished… and I’ll recap it soon!
We also have a wacky half bath IN the kitchen whose fate we’re still debating.
September 17, 2014 @ 12:22 am
Dear Bathroom Redo Soulmate,
I have a wacky half bath in my kitchen that the previous owner actually laid out quite nicely. For 50 bucks I was able to rip out the half-arsed wallpaper job and stupid chair rail (honestly, the room is 28″‘ x 76″, where would one put a chair?). Paint and a towel rack finished it off. I’d send a photo but I don’t know how.
Anyway, the door is 24″ wide. The sink is to the left, and the toilet to the right. The bump out for the bathroom and pantry butts the kitchen counter, so it fits right in.
July 22, 2013 @ 11:30 am
i think i’m the only man to leave a comment thus far. i found this site in a google search, as i am in the midst of renovating the bathroom in our 200-year old house. and it has a big window. right in the shower.
ironically, we have the same layout as you did, and it took me a while to realize what was driving me crazy about it. also ironically, i am the OCD one and my wife is the one who doesn’t care what it looks like. hence why i am reading your blog…
i like the light and want to keep the window, but alas… how to waterproof it? the crux of the situation is that ultimately, in 5-7 years, the bathroom won’t live where it is now. but it needs attention now, and i am not going to tile it… so… i’m looking for creative solutions.
thanks for the good read, and great job on the bathroom.
peter
December 3, 2013 @ 6:30 pm
Where did you find those white folding shutters?!
December 20, 2013 @ 4:50 pm
Hi, I am looking at your beautiful bathroom pictures as my very first step of planning our bathroom remodeling. 🙂 I also well read your article about home remodeling you posted on Houzz.com. Yes, I am following you everywhere. Here is my big question!!! Could you share how much you spent for material cost only in this bathroom remodeling project? It seems like Paul did partially gut down the space. Right? Your bathroom looks elegant and affordably luxurious to me, which I want my bath to be because we are planning to do three bathrooms in a row. I would very much appreciate if you share your $$$ but please do not mind my question if you feel uncomfortable to share it here. Thank!!!
February 10, 2014 @ 7:04 am
Hey
I just wanted to know where you got your beautiful washstand it’s Devine x
February 12, 2014 @ 12:52 pm
I searched the entire Internet for a console sink that fit my space, AND was not hideously expensive.
We ended up with this one: http://amzn.to/1aZQHXX
The size and shape are fantastic. I don’t love the integrated soap dish, but for the price was happy to overlook it.
Not sure how far back you read in my archives, but I did have an issue with the legs. It took them three tries to send me a pair that were straight. I am not sure if it was an issue with manufacturing just that batch… Or if it is a case of– you get what you pay for.
February 14, 2014 @ 8:27 pm
Hi Victoria so very kind of you to point me in the right direction!!!
I think how you guys restored the bathroom with such precision and professionalism is amazing, right down to that marble sill…..every inch was covered and the storage at the end was genius especially to know to utilize empty space like that. It is all perfect and so well chosen and the workmanship is a credit to you!
I am in Ireland and have only just come across the site through pinterest but will be a keen follower, thanks for the reply and help and keep up the good work……..brave woman <3