Bath Remodel: Before and After.
The bathroom remodel took at least three times as long as it should have.
Possibly four. Possibly nine.
My decision-making process was gruesomely slow and drove Paul to the brink of madness.
I mean that. Not in an exaggerated way. But in a very accurate way. It made him crazy that he could not force me to pick a tile, a grout, lights, faucets, a sink, towel bars, a shower dial thing…
But? In my quest for the perfect bathroom / making my husband crazy? I win.
Behold.
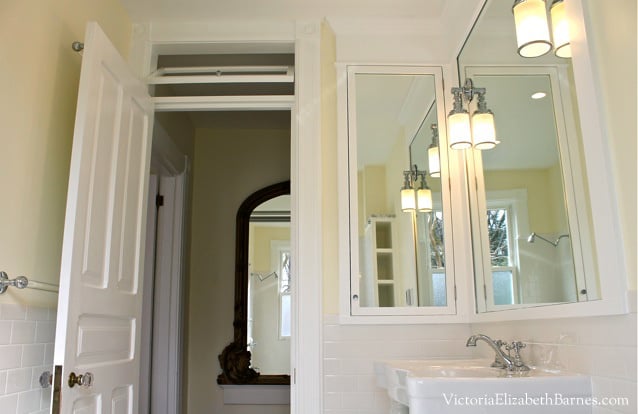
Starting this bathroom renovation was a giant step forward.
AND a giant step backwards.
It meant we finally got rid of the absolutely hideous old bathroom.
But it also meant another disaster right in the center of the house.
And it came at a time when I’D HAD ENOUGH. Enough mess. Enough disaster. Enough of junk piled everywhere and plastic drop cloths and dirt. Enough of feeling like this house had eaten my life and my husband and my sanity.
Not that it mattered. Because when you’re living in a construction site, you don’t get to say—oh, la la la… no more mess today. You do get to feel like your hair is on fire and your teeth are being electrocuted with stress and irritation– all of your own making.
That’s the bathroom, on the left. I know. Don’t be jealous.
This? This color/ mess/ disaster/ hovel… makes you kind of sad for me?
Well. We lived with this for FAR longer than most people would tolerate.
Way, way, way longer.
That should imply that I am patient and above material comforts. But instead means that I spent two years alternately lying on the floor in exhausted misery or cursing the delusion I had– of how we would move in and fix things in an organized and timely fashion.
A novice fantasy on my part– induced by house blogs written by couples so fresh and cheerful and never coming to blows. Where there is no mention of how your house might actually kill you.
It took us two years to get to this bathroom… two years of constant, renovation-related chaos. Two years of never-ending projects and demolition and banging and scraping and ripping out and repairing and basically living in a dumpster.
Two years worth of indoctrination for me—into all of the ways I had failed to understand the meaning of construction. And two years of indoctrination into how I married a machine.
Prior to this house, I had met Project Paul. But I hadn’t comprehended the extent of his amazing superpower—where he goes and lives in an alternate universe known as Project Outer Space.
Where he wears a protective spacesuit that insulates against anything that distracts from his noble and unimpeachable pursuit to finish this house.
A logistical impasse for me… Because when your project-partner claims for himself the mantle of irreproachable-construction-righteousness? You get the other role: project-irritant-and-captain-of-work-stoppage.
A role I have played with undying fervor and dedication. Never having a sick day or calling in my understudy. I have been out there, onstage, every night without fail. Whether the audience likes me or not.
It’s important to say that Paul wanted me to join him in his project spaceship. In fact, there was nothing he wanted more.
But only if I sat quietly and did not ask to drive.
Plus, it was incredibly crowded with both of us in there. Especially since I needed to bring so much stuff—all of my precise, exacting wishes. All of my refusal to compromise. All of my need for shiny fanciful things that I conjured out of my head without consideration of time/effort/feasibility/cost/practicality…
All of my endless indecision and endless research and endless debating and endless discussing… All of my endless meticulousness requiring him to triangulate the alignment of the moon and the sun and the position of the toilet.
Paul sees a project as a list, a layout, a timeline, an excel spreadsheet.
And I see it as a mystical destination to be arrived at by fairy dust and magic.
Mysteriously? This has not been a seamless working relationship.
It’s mysterious because I CANNOT UNDERSTAND how anyone fails to appreciate the necessity of fairy dust.

A month ago, when I wrote about our front porch stain debacle, I said that this house had killed my aesthetic martyr. But in revisiting this bathroom renovation, I realize this was the specific project that did it.
I cared so much about every detail… and there were so many of them.
This bathroom, for me, brought out some kind of religious fervor… An exhaustive dedication to my ideal design.
I spent entire months of my life immersed in tile. And grout. And crown molding. And toilets and sinks and faucets. And searching for my ideal, giant medicine cabinet. And then designing our own.
In retrospect, the amount of time I spent thinking about marble vs. porcelain tile, and water shutoffs, and faucet handles… is utterly stupid.
Utterly. Stupid.
However, I have a high appreciation for my own stupidity. Because now that it’s all over? It kind of looks like it was worth it.
I love you, subway tile. I love you, shiny porcelain. I love you, giant mirror. I love you, crown molding. I love you, chrome. I love you, transom window.
I love you heated floor. I love you, giant medicine cabinet. I love you faux marble tile that does not make me nine kinds of OCD.
I love you, bathroom. I especially love that you are finished.
Related posts:
- Want to know where I got my fixtures? Here’s the list of bathroom design details.
- Looking for something else? Here’s an index of all the posts about the bathroom remodel.
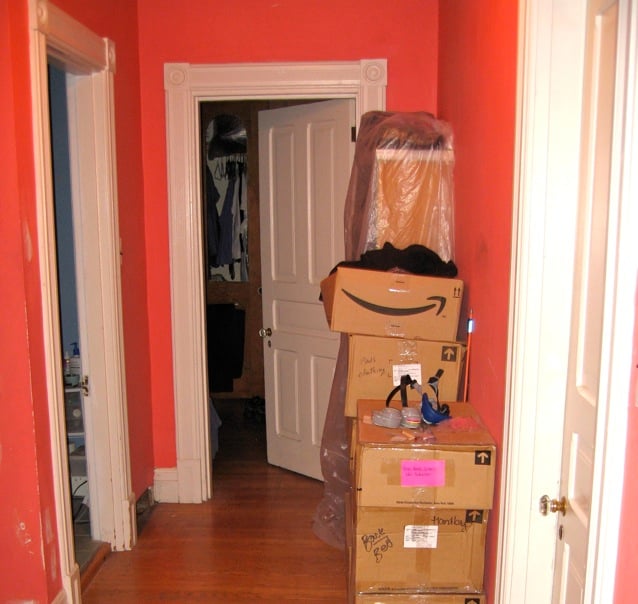
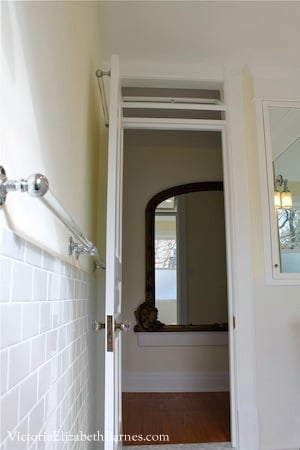
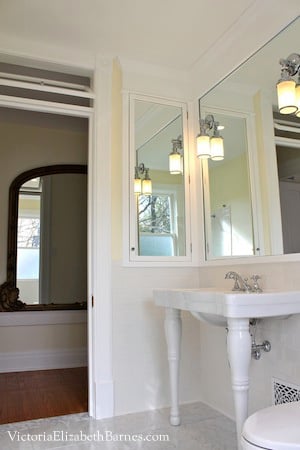
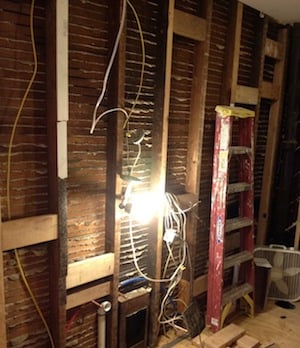
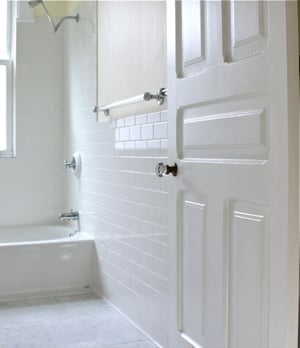
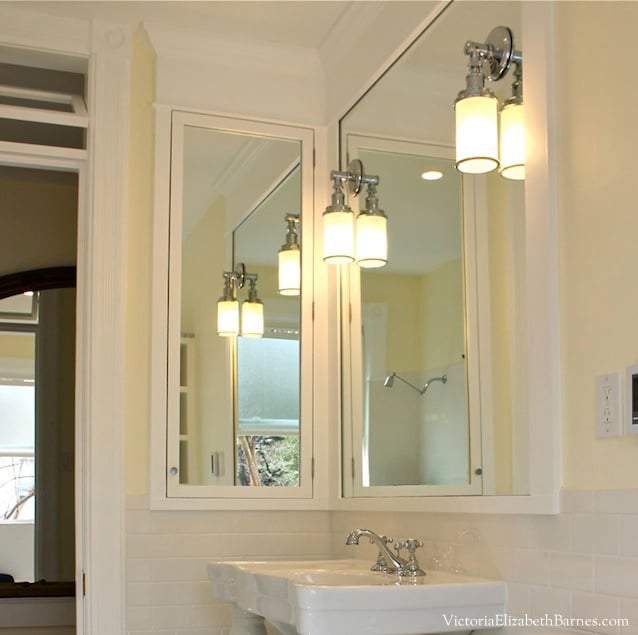
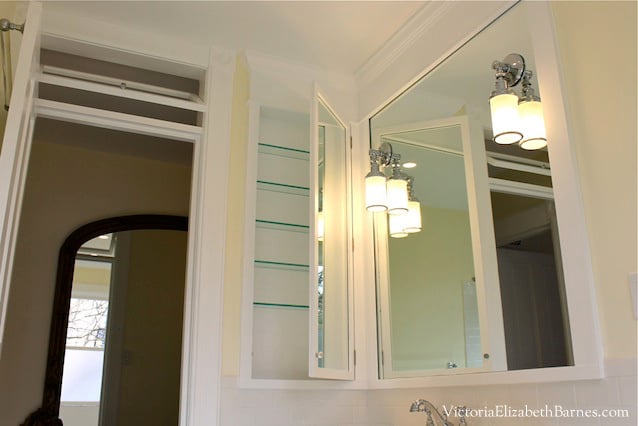
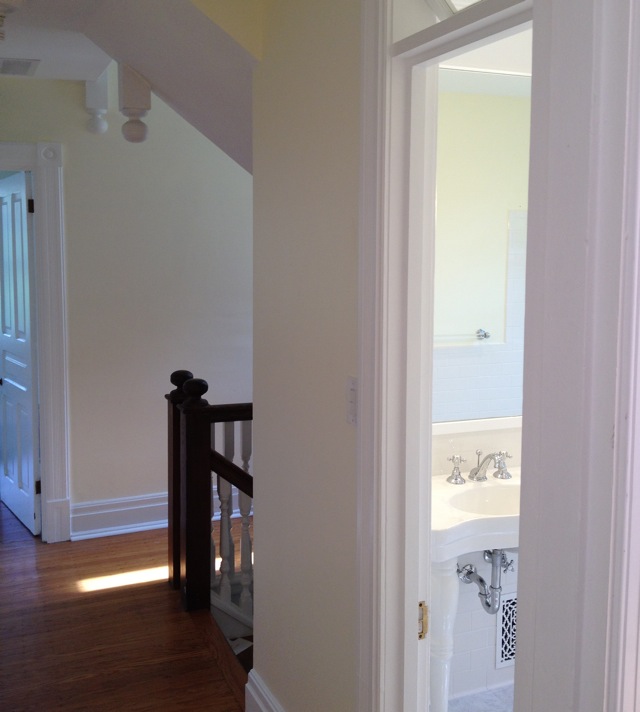
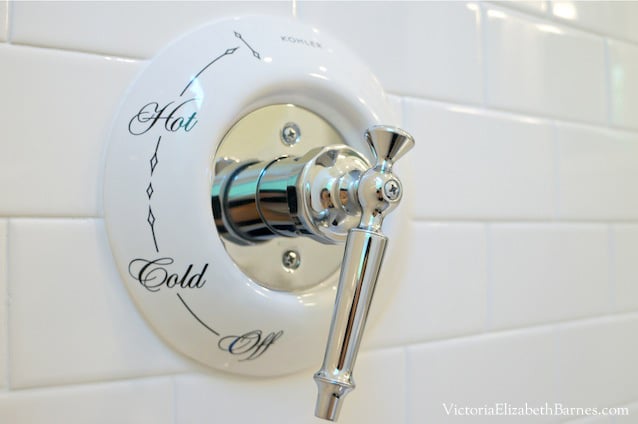
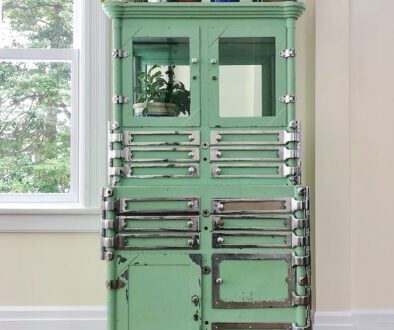
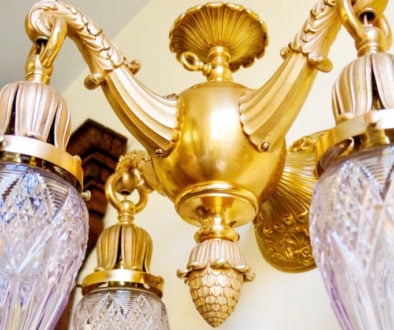
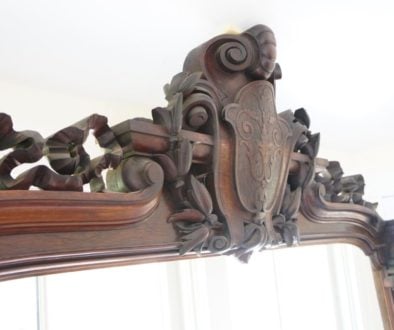
November 7, 2012 @ 9:45 am
Victoria,
This bathroom is a most excellent example of what detail-determination can achieve. Even hinges on the door are amazing. Were those on the door, or is that a new door? I’ll be reading some of your links, especially since you found a faux marble tile which will undoubtedly serve you well, since when we remodeled our guest bath last year we used the real deal and it is already etched!(arggg). It’s such a bright and pretty space, well worth the 2 years of work. All that and a heated floor, wow!
Not to rush you, but what’s the next project on the horizon? 🙂
Karen
November 7, 2012 @ 10:16 am
Karen,
That’s one of the things I initially loved about this house—the hinges. The ones on the front door are huge and ornate. In retrospect, I should have been concerned about other things, but at the time they seemed like the greatest thing ever!!
We’re working in the basement right now… something I have no interest in blogging about since it’s just cleanup and whitewashing. As far as a big project, next is the kitchen. I told Paul I need him to work on other stuff right now. I really cannot handle a ripped apart kitchen right now. Especially going into the holidays. Maybe in a few months. Although, not that I’ll want it then, either!
November 7, 2012 @ 6:15 pm
I’m not sure there’s ever a good time to tear up a kitchen. I got so tired of living with plastic draping everywhere, a toaster oven and hot plate in the garage during our remodel.
November 8, 2012 @ 8:16 am
Sigh. Yes. Exactly. Plus, I HATE going out to eat. Everything about it gives me hives.
November 7, 2012 @ 9:48 am
VE – you are such a drama queen! This is a screenplay, I swear. The wordsmith you are, I can almost feel the tension in the air. But you know – after reading your posts – I kinda feel I’m missing something in my renovations. No pixie dust, no interplay of emotions over grout color. Perhaps because we’re not living in the renovation my wife is oblivious. maybe I should count my blessings? Wonderful post and beautiful bathroom.
November 7, 2012 @ 10:17 am
Curt, you should count your blessings all day long. There is *nothing* my husband would appreciate more than a wife who simply appreciated the end product. It would be his dream come true. In fact, I’m pretty sure he doesn’t think that exists, or else he would definitely try to trade me in for one of the easier-going models!
November 7, 2012 @ 9:55 am
I’m going to email you a story that will make you feel SO much better about your bathroom (which for the record looks pristine, new and SOOOOOO fantastic) that I cannot write on here for the fear of biting the hand that feeds, er, used to feed me. It involves the illusion of DIY blogs and taking very good photos that don’t necessarily tell the whole story of a reno. I’m getting hives just looking at the wood walls. I cry b/c we have a landing on the first floor of our home that has had plywood on it for over 2 years now b/c we said we’d fix it by Christmas the first year we moved in. Sad. Renos are so much harder than anyone ever admits. Especially in the plethora of “It’s so easy to…” blog statements on any major reno. No. No it’s not. That’s why there is a giant industry filled with people called contractors that make a living from doing this. Congrats on a DIY job well done!
November 7, 2012 @ 10:24 am
Sigh. I so hear you with the plywood. You get used to the unfinished projects, and then once in a while you see it for what it really is… and it’s just exhausting.
I look at our kitchen (which is an utter nightmare) and I don’t even want a new one. I just want to leave it the way it is, because I think another project will push me over the edge.
I’m curious what your story is. Especially if it’s too scandalous for print. ☺
November 7, 2012 @ 10:27 am
Can I come stay? I would love to get clean in your bathroom….. before my date with Don D.
November 7, 2012 @ 10:36 am
HA! You are welcome anytime! Especially if Don is coming to pick you up.
Obviously I’ll have to lock you in there, but at least you know it’s a nice place to hang out!
November 7, 2012 @ 10:28 am
I love the custom medicine cabinet so much, but I’m afraid to click the link for fear of my next year being consumed recreating it in my bathroom. But knowing we want to knock down a bathroom wall, and knowing what could be, I suppose no pre-made cabinet will do now. Sigh.
November 7, 2012 @ 10:40 am
If you have the skills/patience/madness to do it, I cannot endorse it enough. Especially with a big, shiny mirror. And even more especially if you’re rebuilding a wall anyway… it’s just wasted space, otherwise.
For us, this bath is on the smallish side, and capitalizing on storage space was crucial… To me. Paul would have been happy with ordering one from Home Depot.
November 7, 2012 @ 10:45 am
Ohh! Everything looks great! Love your transom! (have a bit of a transom obsession as of late)
November 7, 2012 @ 10:53 am
Me too!! I’ve come to my transom obsession just since this bath remodel, and now that I’ve been bitten, I wish we had done it on all the doorways. It would have been a prohibitive amount of work, but the difference it makes in the brightness of the hallway is fantastic!!
November 7, 2012 @ 11:15 am
They really do let SO much light in! I added a fixed one to my guestroom/hallway door, but now I am jealous of your operating transom…and I am thinking bad thoughts about changing mine to an operating one…Did you have a hard time finding the transom hardware? That’s what scared me out of the operating one in the first place.
November 7, 2012 @ 11:23 am
There isn’t any. It’s hinged in the middle on some kind of pin, and Paul installed it so that it moves either direction, and somehow (magic?) stays where you put it. We put a small glass knob at the bottom to move it with. It’s an easy reach for the two of us, but if someone were petite, they’d need a hook.
In looking at buying hardware to do a traditional version, it started to seem unnecessary to us. Plus, aside from light, our goal was ventilating the room as much as possible, and being to open it all the way was better for us…
November 7, 2012 @ 11:36 am
It looks great, and thats a great solution! Any idea where you guys got the hinge?
November 7, 2012 @ 1:43 pm
It’s a super hi-tech dowel. Just a piece of steel rod. That’s it. About 1.5” long, so that ¾” goes in the door frame and the other ¾” goes in the window frame. Drill out a hole to the width and depth of your dowel… on either side.
I did look at hardware online for a retractable pin on one side and a seat for it on the other side… but Paul’s design was the simpler (and cheaper). But if you’re dealing with an already existing frame, you’ll want to be able to mount the window without taking the doorframe apart.
Hopefully this makes sense. I’ll post some close-up photos in my next post. So you can get a better idea…
November 7, 2012 @ 11:46 am
I’m just swooning loudly over your choice of shower faucet beauty. ***cue music*** We had to deal with a window in the shower too, eons ago and far, far away. Spousal Unit tiled beautifully in a massive, headache-inducing effort in which I helped not at all. I am inept.
I salute you and your Project Machine Man. You make this look insanely stupid – in a good way. 😉 Thank you for entertaining and educating on your journey!
November 7, 2012 @ 1:53 pm
Your comments always crack me up! Spousal units who tile are the best. Especially if they leave us out of it!
I am surprised how much I love the window in the shower. When we moved in, it was probably my biggest reservation about the house (ah, to be so naive ever again…) But I’ve really ended up loving it. In summer it’s like an outdoor shower… without the bugs.
November 7, 2012 @ 11:46 am
LOVE LOVE LOVE it! What a huge transformation! Were you worried about storage? The craftsmanship of your house looks similar to ours and I’d love to do something similar in our bathroom, but we need storage because we have no other storage nearby.
November 7, 2012 @ 1:57 pm
Thank you! Your comment made me realize that I didn’t include a photo of the end of the tub… when we gutted the bath, we gained enough space to make a tall skinny shelving unit. It’s not large, but it holds a huge amount of the small stuff… soap, shampoo… I will include a photo in my next post.
Storage in old houses seems like a universal issue. For our house, in all the bedrooms, we built giant double-door closets. So we now actually have more storage than we need (although we certainly fill it with junk!) And I use one of the bedroom closets as a linen/winter clothes storage. It’s not the perfect solution, but for an old house, it’s pretty good.
November 8, 2012 @ 7:37 am
oh okay that’s great! I bet if I cleaned my linen closet outside the bathroom, I’d find room for most of the stuff in the bathroom – reducing the need for storage in there… but hey, isn’t that what closets are best for… collecting junk!?
November 8, 2012 @ 8:19 am
LOL… I tell myself on a regular basis that it’s really time to get rid of stuff!!
November 7, 2012 @ 12:12 pm
Your attention really paid off. I love the transom window over the door. I loved when these were standard in homes, it allows privacy and airflow at the same time through the house. Are you adding them to other doors or just the bathroom? I have to say the original bathroom (and hallway color) were awful!
November 7, 2012 @ 2:03 pm
That dead-salmon color? Was in the foyer, up the main stairwell, through the upstairs hallway, and up the stairwell to the attic. It was terrible to try to cover. Red/pink pigment just wants to live forever.
And the bathroom. Ugh. The design was terrible. The toilet and sink were on opposite walls. Not to mention just old and not maintained…
Had we done the bath first, I might have insisted on adding transoms to the other rooms. The light/airflow is fantastic… and I REALLY wish the bedrooms had them. But now that the second floor is done, there’s no way we’re doing more work to it.
November 7, 2012 @ 2:10 pm
What a shame you hadn’t thought of the transoms earlier. I wouldn’t start changing things now either. I can only imagine how hard that color was to cover, I had a deep dirty burgundy I had to cover up once. I started with a good primer, it was the only way.
November 7, 2012 @ 2:23 pm
Let me tell you how glad Paul is that we didn’t have to rip out all the doorways and rebuild them from scratch. I’m not even sure how I would have campaigned for that… Weapons would have been involved.
We should have bought stock in Kills primer before starting this house. I’m sure we’ve personally increased their value exponentially…
November 7, 2012 @ 12:30 pm
MY MY Elizabeth – Stunning. By the time I read down to your, I love you subway tile, I too was saying this along with you. It is gorgeous. I look forward to seeing the other details. Thanks for sharing! I very much enjoy your blog!
November 7, 2012 @ 2:05 pm
Hey! Thank you! The subway tile is so bright and shiny! By the time we were finished, I kind of wanted to sleep in the tub, I loved it so much!!
November 7, 2012 @ 1:04 pm
It’s so beautiful! I seriously LOVE that transom window. I think that should be a requirement in every house – for every bathroom.
I think bathrooms and kitchens literally KILL YOU because there are so many details and decisions to make in such a small space. They’re all expensive, time consuming, and anything that involves water doubles the frustration. I totally understand your fretting. Lets face it… it’s a desire to “get it right” so you don’t have to do it again for years and years. Hug yourself… and each other. YOU DID IT RIGHT! Really beautiful, Victoria. They say (whoever “they” is) that it’s like child birth… when it’s over you forget the pain and take one look at the project (you’ve given birth to) and you’re immediately in love… forgetting the mess, anxiety, and the few gray hairs that seemed to pop up during it all. (and just think…you don’t have to change diapers or send your bathroom to college!)
Our next project is the master bathroom (although it’s smaller than the guest bath) and I just can’t bring myself to start the drama. It sits with half the walls paneling, half the walls sheetrock, and a shower stall that is growing cobwebs because we’ve had to turn the water off because the fixtures are all leaking. It sounds like torture… and I feel like I need some serious therapy before I start another project that could lead to divorce. HA HA! (okay, I’m totally serious!).
But I have to admit your beautiful bathroom does give me hope and a little of that “oh, I need something that pretty”. So thanks for the eye candy. It’s fabulous!
November 7, 2012 @ 2:26 pm
How you feel about your bath is how I feel about our kitchen—our next big project. I do NOT want to start it. I don’t even care that it’s half ripped apart. I just cannot deal with another giant mess/disaster/out-of-control-project-with-no-end…
I want to do the kitchen completely differently than this bathroom. I want EVERY single decision made before we rip into it. I want to have learned enough from the experience of this entire house to make our next project efficient and not stressful. Is that even possible?
I cannot take another experience of Paul waiting on me to choose something… or running around like a crazy person trying to solve some unsolvable problem immediately… which all sounds like a good plan, but probably ultimately impossible.
I had gotten to the point of having forgotten the painful bath remodel… but blogging about it reminded me of how agonizing it was. And how dirty and exhausting. Not to mention more than a few grey hairs.
November 7, 2012 @ 1:12 pm
Loved this post! Possibly my favorite. I’m still in awe over how you take these home renovation struggles… and I completely understand how hard they are… and turn them into something lighthearted and fascinating and utterly entertaining!
We also gutted our bathroom. It’s a 1905 house, so I’m guessing it didn’t begin life as a bathroom. I’d also like to explain that it wasn’t precisely a working bathroom when we acquired the property in 2007. Nothing was up to code. The tub was up on blocks. The toilet was wedged into a corner. It was unusable.
We also went with white subway tile, kept the window in the shower, used synthetic granite, etc. But we paid other people to do it… because neither of us is a Victoria or Paul.
The bathroom is gorgeous! I will now spend time checking out those wonderful links!
November 7, 2012 @ 4:54 pm
Oh, other people’s agony is always fascinating. To me, anyway. It doesn’t even have to be well written. Paul and I could probably get our own reality show if we were willing to just roll on the floor clobbering each other with two-by-fours.
The reenactment sounds like I must be exaggerating, but hair-on-fire-irritation is actually scientifically accurate. I don’t know why I have funny things to say about it… it really isn’t funny at the time. AT ALL.
But, you know this… even if you didn’t do the work, you experienced the process. I’m surprised you didn’t keep the tub blocks. That’s so industrial chic. Plus, allows for easy cleaning under the bathtub!!
November 7, 2012 @ 3:19 pm
I know you went crazy but it looks great. However, I cannot understand why you did not keep the orange color that was on the hallway walls. I mean, doesn’t everyone want to live in a pumpkin?
November 7, 2012 @ 4:55 pm
Sigh… you’re so right. Pumpkins are awesome. And so seasonally appropriate. Plus, tasty.
However, DARK inside one. Really really dark. Painting it was like getting a skylight.
November 7, 2012 @ 3:36 pm
Well it looks incredible!! I’d never really considered all the tiny little details that go into making a bathroom. You’ve done an incredible job. It’s all so shiny, fresh and clean! And I love the way the mirror wraps around a corner over the medicine cabinet.
I hope you and Paul did some serious celebrating after this project was completed!
November 8, 2012 @ 8:25 am
We mostly sat in awed, exhausted silence. Appreciating the fact that we lived through it. And no longer had to make any decisions. The greatest feeling in the world—absence of thought!
November 7, 2012 @ 11:44 pm
This is so SO pretty! I can’t get over how much bigger the room looks. You guys did an amazing job and the end result reflects both of your genius (or madness… I’m sure it sometimes feels like a REALLY fine line.) Thanks for including all the links too. I’ve missed so much!
November 8, 2012 @ 8:28 am
When it was finished, I literally could not believe it was the same room. At all. Gutting it and removing the old bathroom underneath gained us something like 6” in width. That doesn’t sound like much, but apparently it is because the bathroom feels completely different.
Of course it also helped removing the obstacle course of sink and toilet being opposite of each other.
November 7, 2012 @ 11:46 pm
Oh and that Kohler fixture is GORGEOUS!!
November 8, 2012 @ 8:28 am
THANK YOU. Seriously. I fell in love with that fixture. I tried to talk myself into a less expensive option from Home Depot, but in the end I decided that my bizarre attachment was insurmountable.
November 8, 2012 @ 12:11 am
Love it, but then I knew you’d do something fantastic. And just think, you’ll never have to remodel it again.
We have to remodel our kitchen and two bathrooms. Even before I started reading your blog, I was very scared. Now I’m working my way toward terrified. I am very excited to see what you do with your kitchen.
November 9, 2012 @ 7:22 am
I think terrified is a good place to start. That way it won’t be any worse than you’re expecting.
I am DREADING the kitchen. More than any other project we’ve done. Which is saying a lot. Even just trying to move forward with the design makes me want to lie down in exhaustion. The details are endless. I know I will love the end product, but getting there?? Not so much.
November 8, 2012 @ 7:40 am
Looks stunning! So calming and clean, pristine! I am in awe and impressed, and can’t really even imagine all the decisions that went into these details.
Gotta know: Does your tool box include a pair of boxing gloves? 🙂
November 9, 2012 @ 7:25 am
Boxing gloves. Fencing masks. Medieval jousting outfits… We don’t mess around over here. 🙂
November 8, 2012 @ 7:50 am
The bathroom is glorious! Love it! Love the clean, white surfaces and the fixtures. Been through it, too. I took the window out of the shower in my guest bathroom. Tiling it over brought me to hysteria and sobbing, which my sister witnessed one day. She helped me out of the bathtub and kept me from hurting myself. I never want to remodel a bathroom again.
November 9, 2012 @ 7:57 am
Hysteria and sobbing. You understand, then.
It’s the sheer mess of it that overwhelms me. The pile of dirty rubble/tools piled everywhere right in the middle of everything makes me insane. Somehow Paul has the ability to tune it out… not that he doesn’t get frustrated, but he works through it. Whereas I end up crouched in a corner on the verge of some kind of breakdown.
November 9, 2012 @ 8:07 am
Exactly – the mess, plus I find looking at stud exposed walls in a bathroom so very creepy!
November 10, 2012 @ 8:00 am
Yes… kind of eerie to be reminded that your house is held up with only wood and nails.
November 8, 2012 @ 3:29 pm
It’s gorgeous! and
A logistical impasse for me. Because when your project-partner claims for himself the mantle of irreproachable-construction-righteousness? You get the other role: project-irritant-and-captain-of-work-stoppage.
This is the greatest metaphor! Love love it!
Ha! We’re doing our kitchen now. The bathroom is next. But we already have most of the stuff for the bathroom because I never want to be the captain of work stoppage!!!! No faucets yet though…
Here’s what I worry about — your medicine cabinet is gorgeous, but it has no doors. We have a floor to ceiling cabinet that could be transformed a la yours, but no doors (I took them off — they were shutters!) kind of scares me?
November 9, 2012 @ 8:02 am
Sometimes I write something, and since I’ve been living with it, it doesn’t occur to me that it might require explanation! Now I realize the only photo I posted of the actual cabinet doesn’t show the door…
The cabinet’s door is the smaller mirror wall. If you look at the side that’s at a 90 degree angle to the sink, you can kind of see an outline in the white frame? That’s the door. It’s on hinges and has a small glass knob.
I both envy you for being in the midst of your kitchen. And dread it… doing a kitchen and bath back to back is far too much for me to handle!!
November 9, 2012 @ 9:04 am
I did see that, but I didn’t put it together that it was the same cabinet. It is lovely. Now I’m going back to study the door again.
The other thing is we’re not living there full time, which is good when the stove is in the living room! But just working on weekends has its own set of problems…+ it’s an hour away, so no just dropping in to do something small.
Love your writing style!
November 10, 2012 @ 8:02 am
The part where you said you didn’t live there full time? Filled me with envy. LOL…