Kitchen design, option 2: repurposed cabinetry.
Preface: some posts resist being edited into anything concise/coherent/not containing 57,000 ideas… This is one of them.
I love the idea of having a full wall dedicated to just storage in the form of antique, floor-to-ceiling, glass front, wardrobe-ish, built-in library, butler’s pantry, bookcase-ish cabinetry.
The best location for such a shrine to awesomeness would be on what is now the sink wall.
Try not to be distracted by my superb photoshop skills.
Pros:
• Ooooh, pretty.
• Ooooh, pretty.
• Ooooh, pretty.
• That amount of shelving is a LOT of very practical storage space.
• If the piece was right, it would be extraordinary, visually.
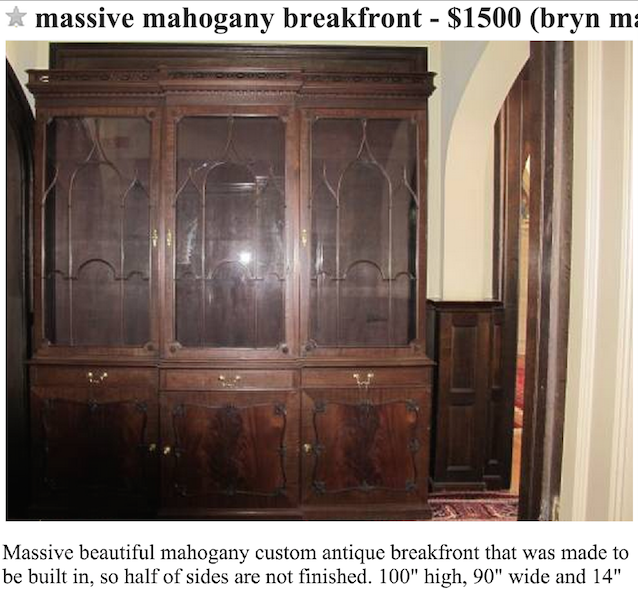
On the other hand…
Cons:
• Forces us to move sink/dishwasher into island.
• Would put a huge dent in our countertop space; if we leave the sink where it is now, we have that entire run/wall for countertop.
• Might make the room feel too narrow/be overpowering. At times, when considering a traditional cabinet layout, I’ve thought that I would actually prefer no upper cabinets at all on that wall.
Turning the now-sink wall into just cabinetry/storage would force us to move the sink/dishwasher into the island, and would eliminate nearly 8 feet of countertop, depending on where/how we finished the range wall/countertop.
That is fine, of course, assuming that our island-design accommodates the increased use… but for some reason I have trouble imagining a traditional kitchen island complementing a floor-to-ceiling antique cabinet.
Maybe because the island will be very boxy? And because it will be sort-of-huge seeing as how it will have to house the sink and the dishwasher AND provide all of the workspace?
Or because you will not actually see the entire cabinet-of-gloriousness because when you walk in the kitchen, the lower half will be blocked by giant-island-of-practicality?
Although, I’m sure it is obvious to you that none of that would matter, given this option below… In fact, acquiring such an item of magnificence would complete the kitchen immediately. We could leave the half-green walls and wonky island AS IS.
For some reason I have an easier time imagining an antique/repurposed island with traditional perimeter cabinets.
I guess it is possible that with the right materials, we could do both: a repurposed island and unusual floor-to-ceiling wall cabinets… But the cosmic alignment that needs to occur to find two, perfect THINGS that complement each other… Especially if the repurposed island must now accommodate a sink and dishwasher… Seems like a stretch.
Especially if you factor in that all of this needs to happen for NOT one million dollars.
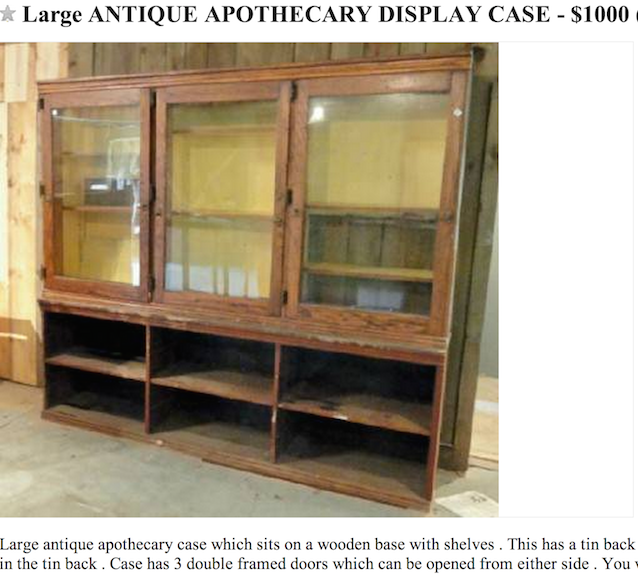
There is also the issue of what is best for the room– considering space and layout.
I will happily sacrifice anything for pretty… (soon I hope to not even be able to enter our back bedroom, because I am getting crazy with the bookcases.) But the kitchen is not quite 14 feet wide. That’s not super narrow, but in relation to the length of the room, (including the addition,) I think the ratio might make it FEEL narrow.
Forgoing upper cabinets on the far side exterior wall would make the room appear wider and brighter.
Although, forgoing windows/any light at all would make perfect sense to accommodate something like this.
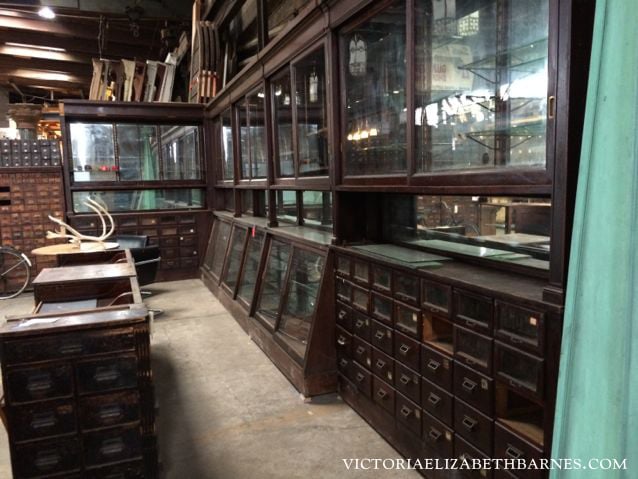
Also– in the last month, I have figured out that I am not on the hack-bandwagon. The word makes me grit my teeth. (Particularly at myself every time I hear it come out of my mouth.)
My ideal island/cabinets/treasure/headache would suit the purpose perfectly… Although, I have already completely ignored my own advice, and bought some materials on craigslist… blowing $100 on some doors that I now see were a mistake. (But so pretty!)
I will do a different post about it because I have much to say. The basis for the idea was good/ludicrous/gorgeous/ridiculous/fancy… But ultimately flawed in the execution potential/sensibleness.
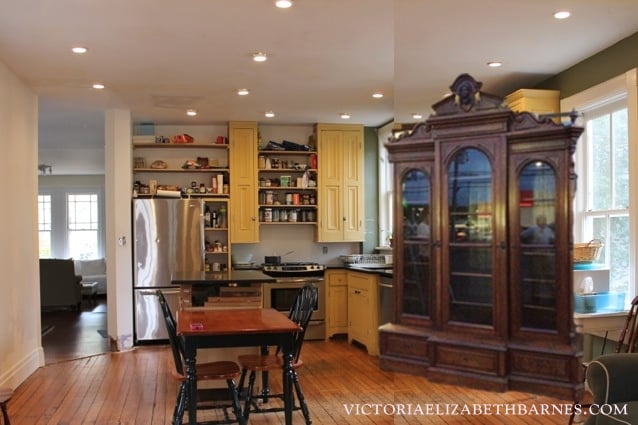
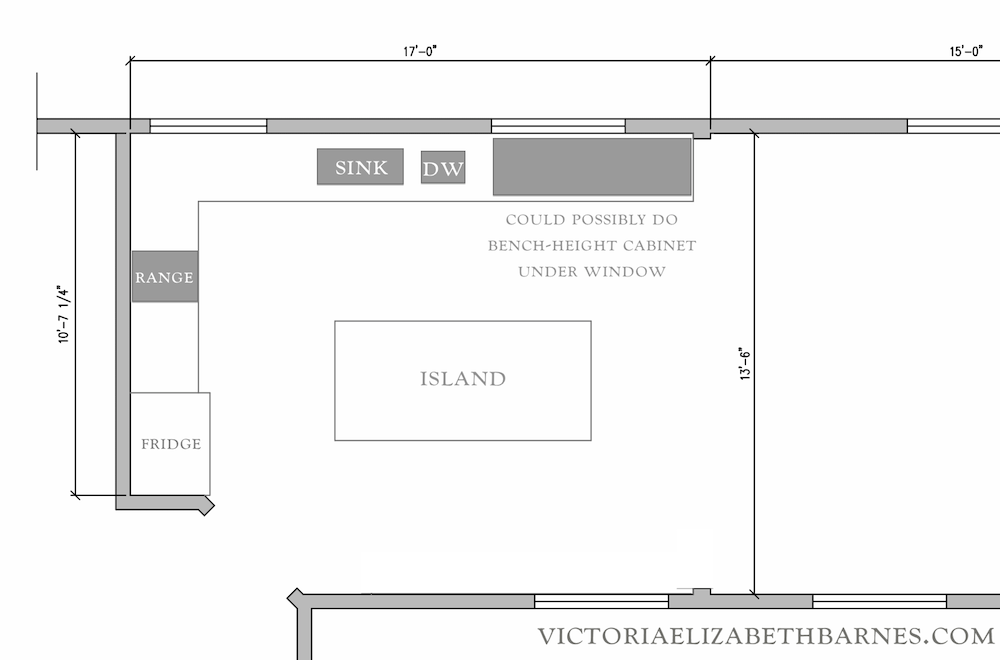
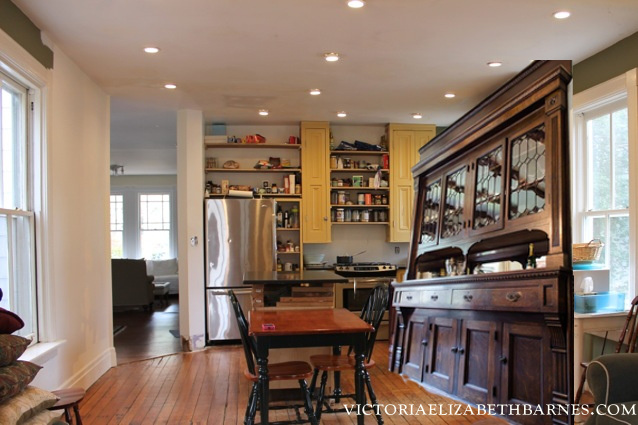
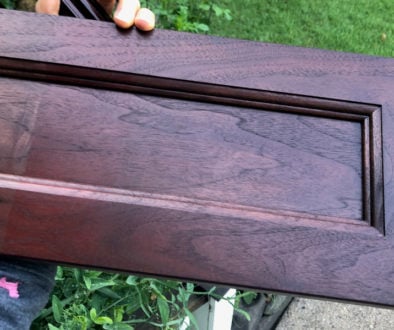
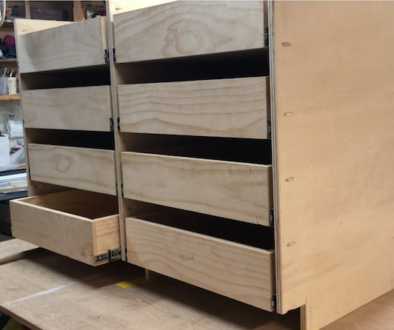
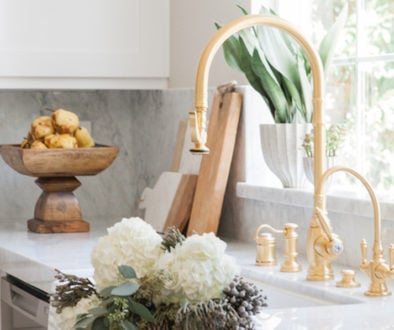
March 4, 2015 @ 2:16 pm
Have you considered getting another one of these and putting them together in the middle of the kitchen back to back as a giant awesome monolith of storage, then you can have work counters on the walls and no wall cabinets as you’d considered? Think about that for a minute. My mom always said furniture doesn’t have to go on the edge of the room.
March 4, 2015 @ 2:32 pm
I really think your best option is go for a glorious island and stick to normal cabs around the walls. Just saying. 🙂
March 4, 2015 @ 2:56 pm
You posted a kitchen a few posts ago from Arch Digest (Repurposed…Kitchen Island) that could have a similar look, layout wise to your kitchen. If you put a big cabinet on the wall opposite the sink and kept the other appliances where they are, you will get a slightly more galley like kitchen, but still fabulous none the less. Based on your diagram that wall has about 10-12 feet of free space which would definitely fit a large piece of cabinetry and a long narrow island would keep the rest of the room from feeling too cramped. If you got really lucky, you could even find a way to keep the window, with the shelves going around it. In the mean time, you could try moving one of your bookcases there to see if you can get used to the idea of having that wall as a cabinet wall. 🙂
March 4, 2015 @ 2:59 pm
No. I’m not gonna buy the ‘massive, beautify mahogany custom antique break front .’ You need to squirm and fret and I hope it’s sold to your best friend or better yet , maybe Pilar Guzman snags it for half the price! BECAUSE of you I’m still in recovery since blissfully obsessing over some ‘urn awesomeness’ I located on ……..where? …….. Craiglist. Found on an old mansion porch in historic Calvert, TX.
One urn had a missing wing on the bird, but my inner child came out once again and told me to follow VEB over the cliff and buy it anyway. She whispered , ” you can fix it Martha! Don’t let anyone else be happy with these beauties.” Gleefully…..I followed the voices in my head.
March 4, 2015 @ 3:02 pm
You have inspired so many ideas for all of us with this post and previous posts. The one where you were concentrating on a focal piece used as an island seems to me to embody the best combination of beauty and function. Where the functionality becomes a good stove/oven microwave, fridge, and dishwasher. These huge pieces seem to overpower the space. I pictured the end result as glass fronted refrigerator, concealed dishwasher and a microwave drawer. With cabinets created by Paul. I loved the suggestion for leaded glass doors, that could carry the Victorian theme without being excessive. Your skills and taste far exceed mine but I do think one can be carried away by a theme. I remember an old fashioned bit of advice when I was young, when you think you are dressed well for the evening remove at least one thing and then you will be. Probably all wrong in my take on this but Couldn’t resist my two cents worth.
March 4, 2015 @ 3:39 pm
Does it have to be a huge piece of furniture? What if you just had Paul make his own shelving, bookcase-ish-thing? It might feel lighter but you’d still get the open storage.
Also, don’t get rid of windows! No matter how tempted! Natural light is the best. 🙂
March 4, 2015 @ 6:23 pm
I agree about the windows, you don’t want to lose the wonderful light you have. You also have to take a minute to THINK about PRACTICALITY. (a) You will always need counter space just to live with your kitchen every day. Think in terms of what you do (make toast, brew coffee, mix drinks, heat up leftovers) and plan your counters first. You have to be able to work in the kitchen. (b) Kitchens are enormously greasy and messy, even if you’re a meticulous cook. Over time, even the purest of olive oils leave traces on things. Some of the dark wood pieces with gorgeous windows would require daily maintenance to keep them looking that way. Do you have a live-in housekeeper? If so, never mind; if not, remember that even the grown-uppiest of grown ups leave fingerprints on things. (c) Sinks on an island in the center of the room = dirty dishes on the island in the center of the room. I think you would want one of the fabulous pieces to be the center point, not your dirty pots and pans. Note: I am greatly enjoying your process, however, and I’m sure whatever you decide will be wonderful!
March 4, 2015 @ 7:56 pm
You HAVE got to have the piece in the third picture and right where it is. It is DIVINE!!!!!!
March 4, 2015 @ 9:09 pm
First….I don’t cook. Don’t even really like food and soooooo very glad I rent…my gosh, how long does it take you to buy, say a pair of shoes???? The ABSOULUTE best comments…1) Patricia 2) Mia choking from laughing so hard…and I must must say ” wall of awesomeness” hands down….the best!!!!
March 4, 2015 @ 9:40 pm
How badly do you need that room in back of the kitchen? An answer of anything less than 100% and some walls would be coming down and voila, enough room in the kitchen for everything. Re: the picture from the salvage place. I’ve never felt a deep burning need for anything more in my entire life.
March 4, 2015 @ 10:12 pm
First of all, I need to move to where you live so I can go to that salvage place! Anyway, I like the island idea, but you know I’m one of those crazy no-upper-cabinets-I-like-my-dishes-greasy people.
March 4, 2015 @ 11:33 pm
I love the idea of the sink and dishwasher in the island. You will spend so much more time there at the sink than at the stove. This way you can face your guests. That is if your table will be across from you there…….
March 5, 2015 @ 9:59 am
https://www.homestratosphere.com/country-kitchen-designs/?utm_source=FB-Ads-Clicks&utm_medium=46-Country-Kitchens&utm_campaign=FB-Ads-Clicks-46-Country-Kitchens
9 or ten down you will find a breakfront next to a fridge. Reminds me of you. Can you post a floor plan of what you have now including the addition. Or I bet you have that somewhere on your blog already? Have a lovely day.
March 5, 2015 @ 10:20 am
I say get an antique display counter like the one in the link below and use it for an island. Then get a smaller china cabinet/display case and put it on the small wall across from the sink and island. Did that make sense? Anyway, good luck finding that perfect (right size) thing you are looking for.
http://www.liveauctioneers.com/item/11288460_antique-commercial-display-counter-glass
March 5, 2015 @ 2:33 pm
Hi V.
After looking at what you’re trying to do and then reading the comments, my head is spinning and I feel as if I need something stronger than coffee (and I don’t even drink). Here’s my idea–just blow up the kitchen and start over!!!!!!! I must say the breakfront you’re trying to incorperate in you’re kitchen seems to overwhelm what looks to be a small space or is that just the angle at which you took the picture? W hat is on the back wall where you’re standing to snap picture? How about finding a smaller breakfront that would be more approperate size wise??
I realize that you have a larger-than-life persona and that having large pieces of beautiful furniture around you brings you great joy so perhaps smaller just wouldn’t do.
I would like to add my name to the growing list of FRIENDS who would go shopping with you any day, any time, where ever you want to go!! How about a trip to Europe sometime. I’ ll be the first to sign up.
HUGS KATY
March 6, 2015 @ 3:45 pm
On a HORRID (2) days at work, I have managed to read through your entire archive and I ADORE you. That is all. And? I”m not fired yet. So, it’s a Win/Win evidently! Thanks for being generally fabulous and also, amazing.
March 6, 2015 @ 5:01 pm
If I repeat anyone’s suggestions, sorry. But I think the large breakfront is too massive for the space. And I will drift as I always do from where to put one item into a complete remodel job.
Move refrigerator to left wall by window with smaller base and upper cabinet to it’s right. The refrigerator would be more out of the work space but convenient for just getting a beer or pop from the fried and you are not disturbing cook. The side cabinet can be the base for a coffee station.
Moving to the stove wall, you could either remove the open selves (I hate open shelves, myself after having them for years). and insert a narrower antique/vintage piece in the refer (and a bit wider). space. I have a secretary with glass top doors and drop down center with drawers below, or I also have a less refined one piece cabinet with open center, drawers below, glass doors above that would fit that space. Both are golden oak which I still love.
My own preference would be to remove the whole wall and move the stove to the center, but that’s me.
Keep the sink where it is and perhaps put a slightly narrower and less massive piece in your “photoshop” space. Then the island, but a bit less massive if you moved the refer to the left as my original suggestion. The “U” shape work space gives better flow and seating can be at the island. I would perhaps put up a wooden stove hood cabinet above the range/stove for more interest and detail.
I have a pencil to start drawing sketches and blue tape to start marking placement on the floor if you need me! Ha! I love a gut job and remodel!
March 7, 2015 @ 12:29 am
The challenge is the odd shaped kitchen. You can work around that if you use less standard
dimensions.
You could put the new old cabinets across the entire sink wall almost up to the bathroom. You can block off one or two windows. I would relocate the sink to be under one window, or relocate the window. For light, I would have several huge skylights. I would jettison the refrigerator and use under the counter drawers or something like that. Have a visually simple stove wall.
Make the island more important looking. What is on the plan is dinky looking. If you don’t like the visual weight, you can try something long and narrow and custom. Get rid of the table and chairs and eat at the island, or in the dining room. The scale of the room is important. Have a few things that are big, and no dinky things.
You might be better off designing a custom piece that looks old and getting exactly what you want. The only reason that you might need 24 inch deep counters is to fit in the dishwasher, but you might be able to get two apartment sized ones and have narrower counters.
I think it is time to act now. Don’t take shortcuts, your kitchen will end up looking like an older variation of the last tenants. Good luck!
March 7, 2015 @ 9:13 pm
I still think (since I commented before, and am now just nagging…) that you should turn the current kitchen space into lovely little sitting/nook space and the rest of that wing (previous family room?) into ALL KITCHEN! Those cabinets are gorgeous BTW. And if they also smell good then you can’t lose!
March 8, 2015 @ 4:08 am
At the (serious) risk of redundancy…
What about putting a huge (but maybe less than 2′ deep) freestanding cabinet on the wall OPPOSITE the sink, leaving the sink/dishwasher/windows basically where they are, running the countertop over the sink all the way along that wall (now that you’ve joined the kitchen and addition), and eliminating the island completely? Could go with normal or antique cabinets for the sink wall, but anyway something 34.5″ so you can have an ordinary counter.
There’s a cabinetmaker that advertises in Old House Journal that makes nice antique-style fitted cabinets – expensive, though, no doubt. But I think my taste runs to more antique but less fancy (for kitchens), so may not be your style.