Kitchen design, option 2: repurposed cabinetry.
Preface: some posts resist being edited into anything concise/coherent/not containing 57,000 ideas… This is one of them.
I love the idea of having a full wall dedicated to just storage in the form of antique, floor-to-ceiling, glass front, wardrobe-ish, built-in library, butler’s pantry, bookcase-ish cabinetry.
The best location for such a shrine to awesomeness would be on what is now the sink wall.
Try not to be distracted by my superb photoshop skills.
Pros:
• Ooooh, pretty.
• Ooooh, pretty.
• Ooooh, pretty.
• That amount of shelving is a LOT of very practical storage space.
• If the piece was right, it would be extraordinary, visually.
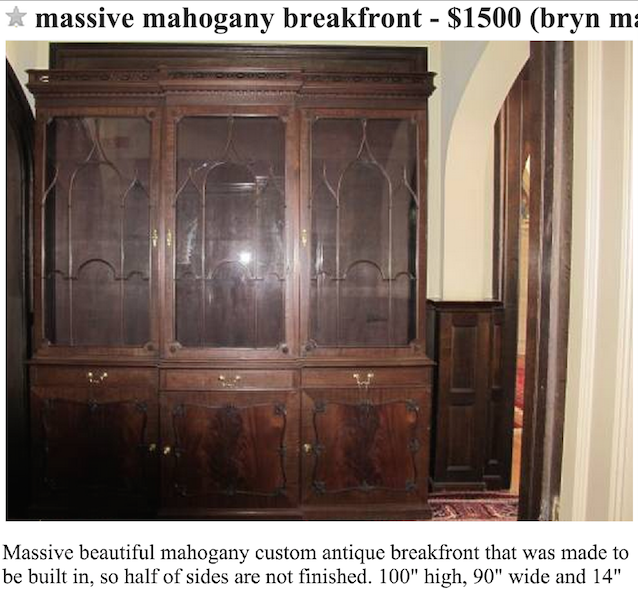
On the other hand…
Cons:
• Forces us to move sink/dishwasher into island.
• Would put a huge dent in our countertop space; if we leave the sink where it is now, we have that entire run/wall for countertop.
• Might make the room feel too narrow/be overpowering. At times, when considering a traditional cabinet layout, I’ve thought that I would actually prefer no upper cabinets at all on that wall.
Turning the now-sink wall into just cabinetry/storage would force us to move the sink/dishwasher into the island, and would eliminate nearly 8 feet of countertop, depending on where/how we finished the range wall/countertop.
That is fine, of course, assuming that our island-design accommodates the increased use… but for some reason I have trouble imagining a traditional kitchen island complementing a floor-to-ceiling antique cabinet.
Maybe because the island will be very boxy? And because it will be sort-of-huge seeing as how it will have to house the sink and the dishwasher AND provide all of the workspace?
Or because you will not actually see the entire cabinet-of-gloriousness because when you walk in the kitchen, the lower half will be blocked by giant-island-of-practicality?
Although, I’m sure it is obvious to you that none of that would matter, given this option below… In fact, acquiring such an item of magnificence would complete the kitchen immediately. We could leave the half-green walls and wonky island AS IS.
For some reason I have an easier time imagining an antique/repurposed island with traditional perimeter cabinets.
I guess it is possible that with the right materials, we could do both: a repurposed island and unusual floor-to-ceiling wall cabinets… But the cosmic alignment that needs to occur to find two, perfect THINGS that complement each other… Especially if the repurposed island must now accommodate a sink and dishwasher… Seems like a stretch.
Especially if you factor in that all of this needs to happen for NOT one million dollars.
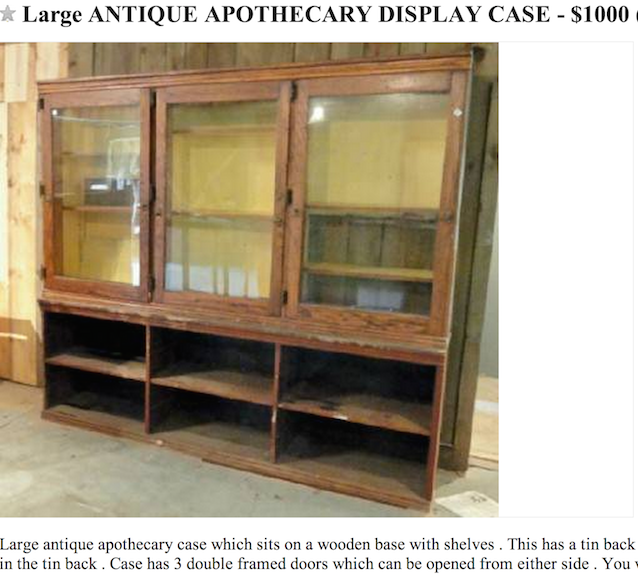
There is also the issue of what is best for the room– considering space and layout.
I will happily sacrifice anything for pretty… (soon I hope to not even be able to enter our back bedroom, because I am getting crazy with the bookcases.) But the kitchen is not quite 14 feet wide. That’s not super narrow, but in relation to the length of the room, (including the addition,) I think the ratio might make it FEEL narrow.
Forgoing upper cabinets on the far side exterior wall would make the room appear wider and brighter.
Although, forgoing windows/any light at all would make perfect sense to accommodate something like this.
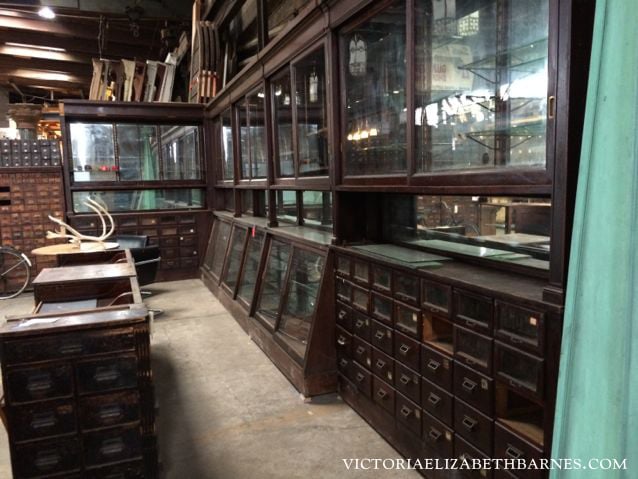
Also– in the last month, I have figured out that I am not on the hack-bandwagon. The word makes me grit my teeth. (Particularly at myself every time I hear it come out of my mouth.)
My ideal island/cabinets/treasure/headache would suit the purpose perfectly… Although, I have already completely ignored my own advice, and bought some materials on craigslist… blowing $100 on some doors that I now see were a mistake. (But so pretty!)
I will do a different post about it because I have much to say. The basis for the idea was good/ludicrous/gorgeous/ridiculous/fancy… But ultimately flawed in the execution potential/sensibleness.
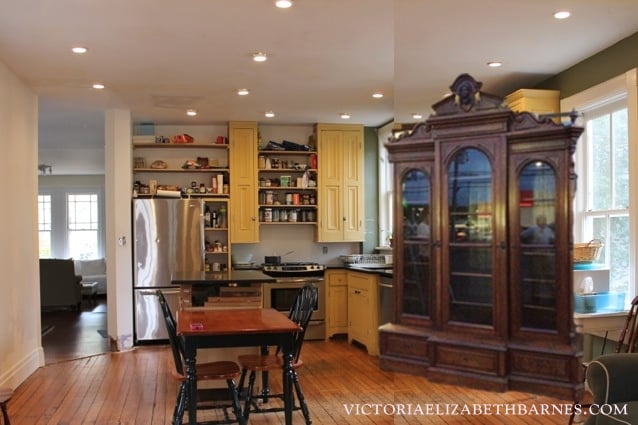
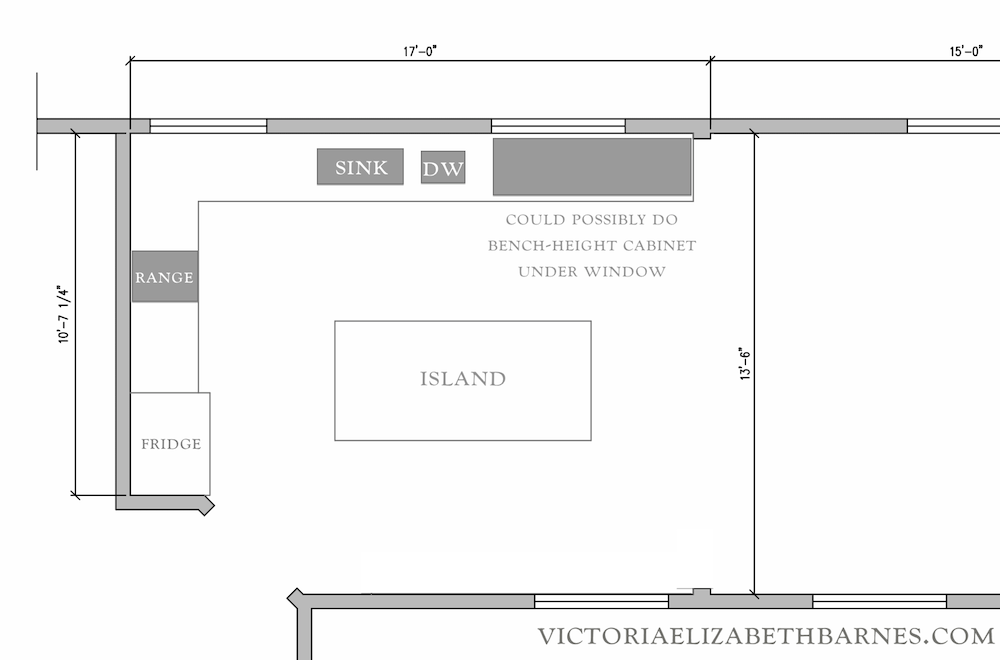
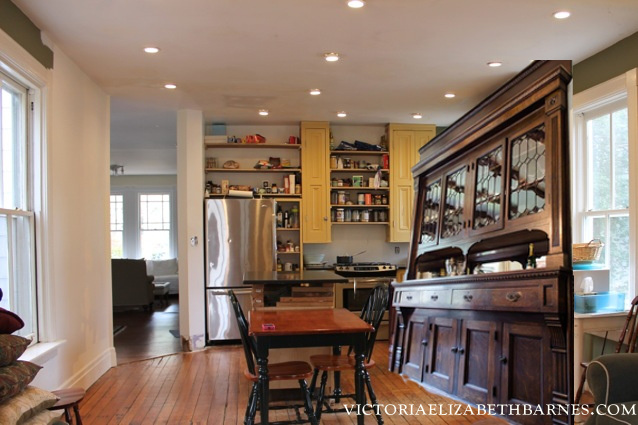
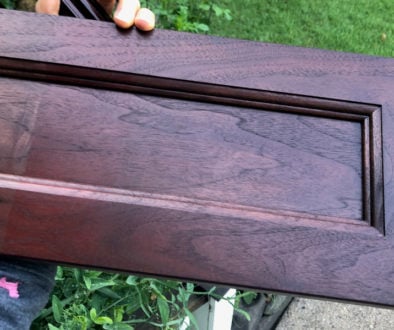
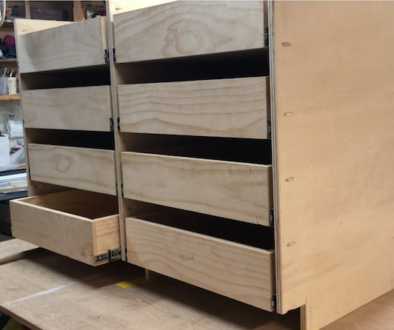
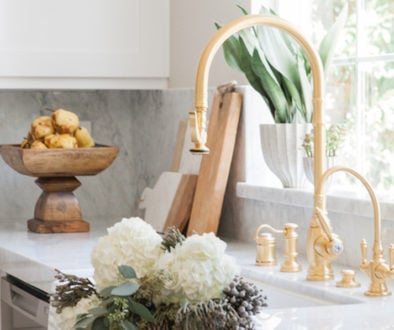
March 4, 2015 @ 10:56 am
Is there room for a separate pantry space? I love the idea of an 0pen pantry with Victorian cabinetry. The first example is gorgeous, but I’d hate to compromise the light coming in from the huge window space with the bench or make your existing space feel cramped. I love the idea of a spectacular island, and vote for lots of chandeliers and mirrors:) http://www.petagazine.com/picture/classic-and-country-white-kitchen-with-crystal-chandelier-and-white-cabinetry-and-black-bar-stools-and-large-island/
March 4, 2015 @ 2:31 pm
I know I’m off the rails, but how about finding something like the Phantom of the Opera chandelier that is featured in this article. You could put that over a statement piece island. Also, just above the chandelier image, in the same article, there’s an old picture of Agatha Christie and her friends in tweeds on roller skates that is fabulous and funny.
http://www.victorianhomesmag.com/victorian-decor-inspiration-agatha-christie/
March 4, 2015 @ 11:11 am
While I have no input as to where or how to incorporate this into your home, I will say this. It’s “you”. It even has the kingdom on top to match your huge kingdom mirror!
March 4, 2015 @ 11:21 am
I have found from experience having to wait and “make do” in this kitchen that I have wonderful moments of clarity that I would have totally failed to elicit if I had just jumped in and done the deed throwing money at the project immediately. I realized that I wanted a life beyond paying for new cabinets endlessly and that I could make what I have work and be attractive on a tight budget. So what I’m saying is that all this thinking is actually the best thing to do. You’ll get there and be so glad you hadn’t committed right off the mark.
March 4, 2015 @ 11:22 am
Here is my two cents of advice, gleaned from living with several kitchens. Some that I thought were very beautiful turned out to not be the easiest to live with and work in. Now I know that you are indeed willing to sacrifice for pretty, but at least give a passing thought to how it will be to live with this beautiful kitchen you are imagining…..
I would recommend putting that special piece on the now empty wall across from the sink, next to where your fridge is now. There it will truly shine as a focal point. Don’t block out any of your windows, you need that light so it won’t feel closed in. I’d suggest a really neat stove (Aga?) on the same wall and have a carpenter (named Paul?) add panels so your fridge looks like a furniture piece. Keep the island as all prep space with maybe a small prep sink at one end if you want, but not your main sink. Put in a farmhouse sink or even a copper farmhouse sink under the window so you can look at your dahlias. As much as you may hate to be practical, the location of the sink, stove, and fridge in relationship to each other can either make your kitchen work well or make it a pain in the ****. If you have your awesome piece on the far wall, you will be able to get into it without it being a hassle when cooking, the doors will have room to open, and it will be seen every time you work at the island. If you can find a great buffet to use as the base of the island, perfect. As others have suggested, just have a cabinetry/carpenter finish the back then put a slab of carrera marble on it. You can keep the spot on the wall open until you find the perfect piece for it; focus on your island first.
Just my two cents. Can’t wait to see how your kitchen comes together!
March 4, 2015 @ 11:34 am
Hi Victoria,
Thanks for this post!
On a side note, have you researched countertops that look like Carrera but are more durable? I found a quartzite (super white) that is gorgeous, but the durability and stain resistance depend on the slab you get. Just curious, if you have found any others?
Thanks,
Maria
March 4, 2015 @ 11:45 am
I have thought some of the caesarstone had a nice/sublet/realistic SHADE to it… but the print (of any of the faux carrara, I think?) isn’t good. I’m surprised there isn’t an excellent one because it doesn’t seem like it would be difficult to create a good/realistic image?
I am scrolling through my photos now and not able to find what I was looking for. I had taken a photo of a countertop at one of the kitchen design shops. It would be great for small areas, but once it was spread out over more than a few feet, you could see the pattern repeating.
March 4, 2015 @ 11:45 am
If you put the range in the island you will be sorry. Sorry to sound so ominous, but I have been there and done that for 13 years. I HATED it. If you need me to I will be glad to elaborate.
March 4, 2015 @ 12:08 pm
At this risk of sounding practical, what do you do in the kitchen? Are you a whiz-chef? Or more of a box-processed throw-it-together person? Or maybe somewhere in the middle?
Before you do anything else, you need to figure out how much you’ll use your kitchen, because if you actually cook/fry stuff in there, it gets dirty fast, and the more ornate the detailing, the yuckier and harder it is to clean. And open shelving in a kitchen that really gets used gets nasty quickly. (I dare you, ask me how I know all this!)
If you are the open deli platters and eat cereal and take-out kind of person, then pretty is a great way to go.
March 4, 2015 @ 12:09 pm
Sorry — I tend to look at function first and then work the design around that. I think you might be better to forget the large breakfront. I would move the small window in the corner and center a larger one over the sink/dishwasher. I would move the refrigerator to the end of that wall (where the window once was — this way it would be close to the sink and range. I would move the cooktop and oven to the island. Doing this would free up a large run of countertop along the wall where you currently have the fridge and range. You could do uppers with beautiful glass fronts and lowers for more utilitarian storage. If you could find a beautiful antique furniture piece for your island that would be the focal point of the room (along with the beautiful beveled glass top cabinets. You could definitely lengthen the island wither with more storage or simply a large overhang for a couple of bar stools. Whatever you do, I’m sure it will be stunning — looking forward to future posts!
March 4, 2015 @ 12:10 pm
Forgot — I would eliminate the large window to the right of the sink!
March 4, 2015 @ 12:37 pm
The window on the left side of the pic should be the sacrificial window. That wall appears to have another window anyway. Is it possible to just start stealing footage from the sun room/whatever?? It looks like like someone has just squished all the kitchen workspace into the corner, it needs to breathe. And I can’t remember, is the GFT going to be the only tall thing? It seems it should be an only child (I guess you would have to let Fridge live there too. Wouldn’t it be fun if we could visit a hologram of your kitchen!!?
March 4, 2015 @ 12:49 pm
I forgot to say, I love this blog. I have only read one other slightly obscure blog that could even compare, and I lost it when I got a new computer. Thank you for filling the void.
Hating limits- I went to Whole Foods to ONLY buy a $12.99 pizza, right as I left my husband said, “try to keep it under $75??”, not knowing my intention of buying ONE thing. $150 dollars later at home I said, “why did you have to say that!!!!??”
March 4, 2015 @ 12:47 pm
okay, here’s my idea – regarding the second picture’s cabinet – why don’t you DO the island like you originally planned, something darkwood with myriad of drawers and shelves, and then do the UPPER cabinets like the upper part of that huge cabinet thing in the second picture. You know, dark stain, leaded windows, and that cool arch thingy coming down to the counter-tops. This way, it’s still somewhat traditional in function, but oozes unique style and aesthetics.
March 5, 2015 @ 7:59 am
Amber – This idea gets my vote!
March 4, 2015 @ 12:51 pm
I noticed you didn’t ask for opinions, but when has that stopped me. I love your idea of doing the island in a great piece of antique wonderfulness and going with more traditional/functional cabinets on the wall. You can build a formal library in another room using ceiling to floor cupboards you’ve found for a song on Craigslist.
Either way, its going to be wonderful, we all know you! 🙂
Karen
March 4, 2015 @ 1:21 pm
I don’t know if I can add a photo, but I presume you’ve looked at plain&fancy cabinets? awesome stuff. Hmm…won’t let me add a photo. I’ll do it on Facebook.
March 4, 2015 @ 1:26 pm
Who says you have to have an island?
March 4, 2015 @ 1:35 pm
Is the giant salvaged piece from a long-ago post, that now adorns your dining room, completely out of the running? Didn’t it have a 36″ sink smack in the middle of it? Now that you’ve narrow your design ideas down this feels like a good fit. What’s wrong with it?
March 4, 2015 @ 1:47 pm
I am not sure if I am following your question here but I do like the third picture from the top.
March 4, 2015 @ 2:04 pm
What about take some design elements you love from the bookcase/wardrobe-ish pieces, and incorporate them into your cabinets instead? Like trim, leaded windows, hardware, color, all of that, whatever it is you like, make your cabinets look unique and custom.
March 4, 2015 @ 2:06 pm
I have done a total gut of my kitchen and there is very little I would change. My suggestion would be to have the counter end right after the dishwasher. Keep the big, beautiful window. Then put the Big, beautiful “pantry” to the right of that window. It looks like you have a sofa there now, but maybe that could float in the room. Then you are expanding your kitchen and your island can be longer. My island is huge and I love the massive amounts of work space, plus it is great for entertaining. Good luck!
March 4, 2015 @ 2:12 pm
I *think* I would do the built-in cabinetry along the wall with the fridge & range. I’d leave the fridge where it is, possibly do one of the fridges that look like cabinetry, then put your built-in to the right of that. Instead of 2 windows, I would put one large window over the sink. The range could possibly be moved to the left of the sink….? Not sure if anyone mentioned it, but could you rotate your island so it is perpendicular to the window…? I feel like that is a better fit for the layout… Can’t wait to see what you decide!
March 4, 2015 @ 2:15 pm
Jill H. has some good ideas, I think. Agas are great (although not the ones that are on all the time, because you will either die of the heat during the summer or have to install a stovetop to use in the warmer months–and what is the point of having two stoves?), but so are Lacanches. If you have never heard of them, they are the much less expensive cousins of the La Cornue (and much better than the Cornufe), much loved by those who own them, including me. One of them would provide a generous amount of awesomeness to your space.
The difficulty with kitchens, and the reason I used a kitchen designer to draw plans until she hit on the right one, is that they are really complicated to design–as well as expensive even on a DIY budget–and if you get it wrong, you will be unhappy as long as you live in the house. I designed our bathroom redo (gut job) and managed that but knew I lacked the knowledge to do something equally fabulous in the kitchen (also a gut job). An independent kitchen designer can help you think through things and give good advice about where your kitchen awesomeness will be most awesome and will not have undesirable effects such as blocking windows or eliminating counter space. “Independent” is the key word here, since you do not want someone whose job is to peddle whatever her company wants to sell. The money you spend is well worth it, and you will get beautifully drawn plans that Paul can then execute, since his protests were unavailing and he has now become a cabinet maker.