Kitchen design, option 2: repurposed cabinetry.
Preface: some posts resist being edited into anything concise/coherent/not containing 57,000 ideas… This is one of them.
I love the idea of having a full wall dedicated to just storage in the form of antique, floor-to-ceiling, glass front, wardrobe-ish, built-in library, butler’s pantry, bookcase-ish cabinetry.
The best location for such a shrine to awesomeness would be on what is now the sink wall.
Try not to be distracted by my superb photoshop skills.
Pros:
• Ooooh, pretty.
• Ooooh, pretty.
• Ooooh, pretty.
• That amount of shelving is a LOT of very practical storage space.
• If the piece was right, it would be extraordinary, visually.
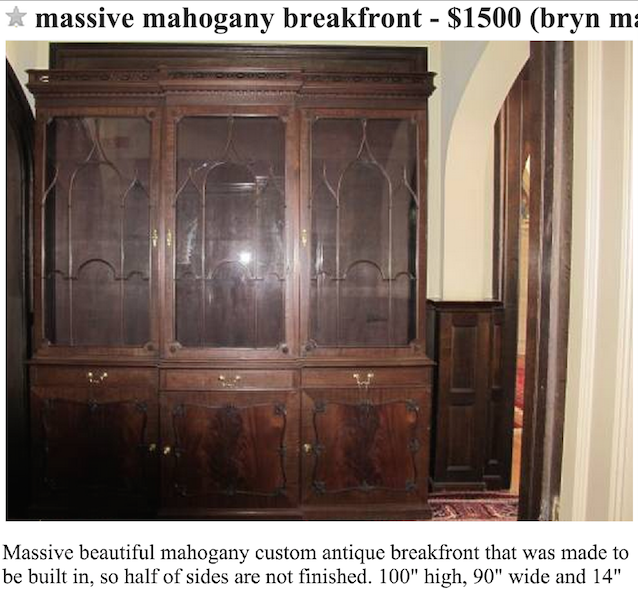
On the other hand…
Cons:
• Forces us to move sink/dishwasher into island.
• Would put a huge dent in our countertop space; if we leave the sink where it is now, we have that entire run/wall for countertop.
• Might make the room feel too narrow/be overpowering. At times, when considering a traditional cabinet layout, I’ve thought that I would actually prefer no upper cabinets at all on that wall.
Turning the now-sink wall into just cabinetry/storage would force us to move the sink/dishwasher into the island, and would eliminate nearly 8 feet of countertop, depending on where/how we finished the range wall/countertop.
That is fine, of course, assuming that our island-design accommodates the increased use… but for some reason I have trouble imagining a traditional kitchen island complementing a floor-to-ceiling antique cabinet.
Maybe because the island will be very boxy? And because it will be sort-of-huge seeing as how it will have to house the sink and the dishwasher AND provide all of the workspace?
Or because you will not actually see the entire cabinet-of-gloriousness because when you walk in the kitchen, the lower half will be blocked by giant-island-of-practicality?
Although, I’m sure it is obvious to you that none of that would matter, given this option below… In fact, acquiring such an item of magnificence would complete the kitchen immediately. We could leave the half-green walls and wonky island AS IS.
For some reason I have an easier time imagining an antique/repurposed island with traditional perimeter cabinets.
I guess it is possible that with the right materials, we could do both: a repurposed island and unusual floor-to-ceiling wall cabinets… But the cosmic alignment that needs to occur to find two, perfect THINGS that complement each other… Especially if the repurposed island must now accommodate a sink and dishwasher… Seems like a stretch.
Especially if you factor in that all of this needs to happen for NOT one million dollars.

There is also the issue of what is best for the room– considering space and layout.
I will happily sacrifice anything for pretty… (soon I hope to not even be able to enter our back bedroom, because I am getting crazy with the bookcases.) But the kitchen is not quite 14 feet wide. That’s not super narrow, but in relation to the length of the room, (including the addition,) I think the ratio might make it FEEL narrow.
Forgoing upper cabinets on the far side exterior wall would make the room appear wider and brighter.
Although, forgoing windows/any light at all would make perfect sense to accommodate something like this.
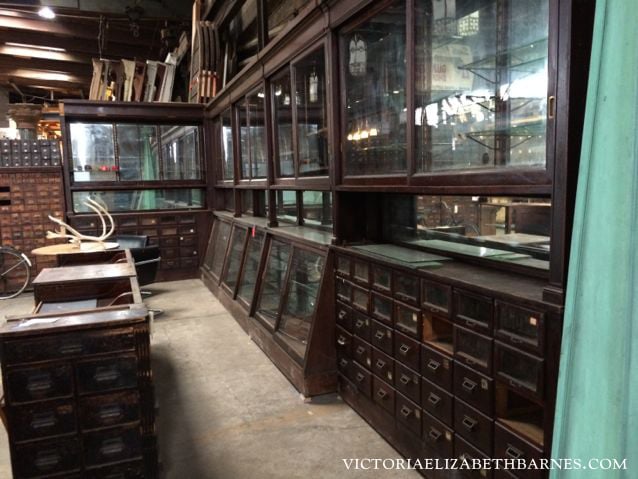
Also– in the last month, I have figured out that I am not on the hack-bandwagon. The word makes me grit my teeth. (Particularly at myself every time I hear it come out of my mouth.)
My ideal island/cabinets/treasure/headache would suit the purpose perfectly… Although, I have already completely ignored my own advice, and bought some materials on craigslist… blowing $100 on some doors that I now see were a mistake. (But so pretty!)
I will do a different post about it because I have much to say. The basis for the idea was good/ludicrous/gorgeous/ridiculous/fancy… But ultimately flawed in the execution potential/sensibleness.
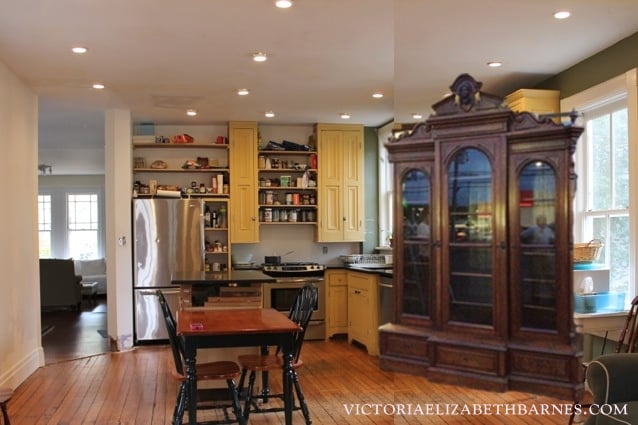
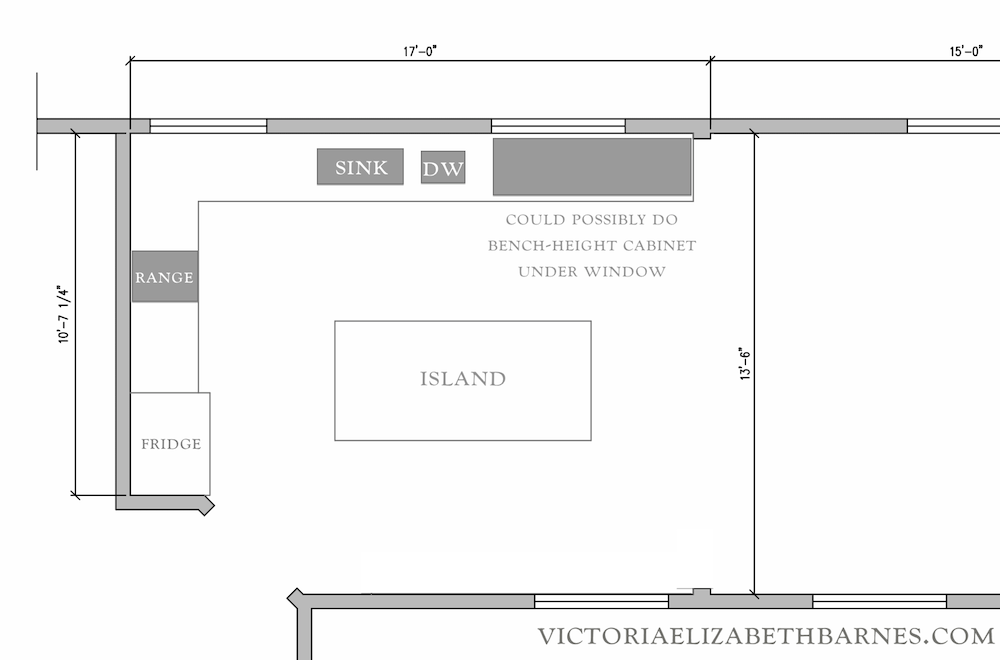
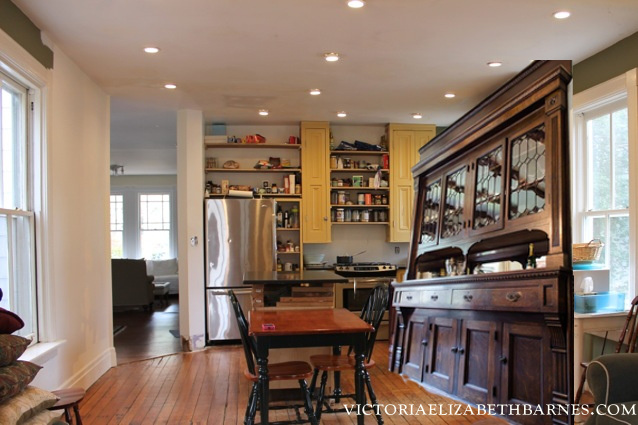
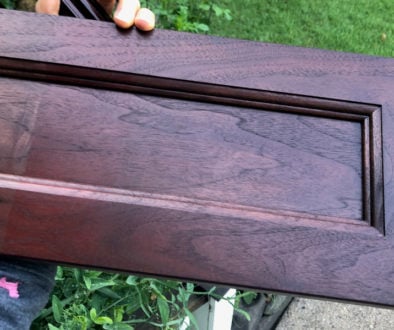
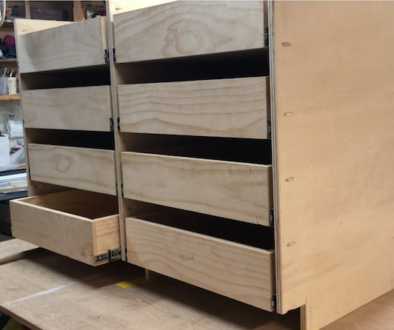
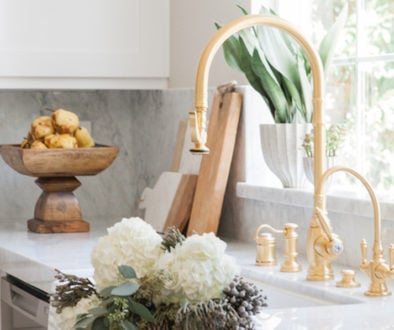
March 4, 2015 @ 10:17 am
Is there some reason why it MUST go on the sink/dishwasher wall? What about the opposite wall with the window (I cannot tell in the photo if there is enough room with the window there)?
March 4, 2015 @ 10:23 am
It IS possible. But my fear is that adding a large piece of furniture to that side of the room on top of an island and standard-depth cabinetry on the far wall is going to be a lot.
I also thought about moving the sink to that wall because then I could do no upper cabinets which might make it feel a little less imposing when you walk in.
For some reason, the layout we have now feels right. Whether this is actually a sign that it is a good layout for the space… Or if it is just what I’m used to, I really have no idea
March 4, 2015 @ 10:19 am
What about putting the wall of awesome on the range wall? That would accommodate bigger fanciness. Then the range could be in the island leaving sink and dishwasher where they are. And the fridge could go…in the bedroom with the bookcases? I’m not helping, am I?
March 4, 2015 @ 10:25 am
Well. That is option three. You pretty much stole my next post.
Great minds think alike.
March 4, 2015 @ 10:47 am
Make this your next post with your photoshopping skills so we can see and weigh in? I’m going to guess that the refrigerator is too deep to go on the wall with nothing on it (left of doorway). Of course you would want the wall of awesomeness on the range/refrigerator wall. Putting the range in the island means that you are framed by the awesomeness behind you while cooking. What an inspirational view that would be.
March 4, 2015 @ 12:17 pm
I think the wall of awesomeness should go on the range wall also. It would be the focal point of the kitchen, all the better to be enjoyed while in the adjoining sitting room. (Did you see my comment made weeks after a past post went up about changing that awkward adjoining room? Make a new interior wall that continues the wall of the bathroom? Change the bathroom door to the other wall in the bathroom. Make the non-square area into an outside porch (which will make the steps look less hefty). Add your french doors to the new wall and a couple of fabulous Victorian columns to the porch). Anyway, back to the kitchen… you could put the range in the island and the fridge way to the right of the dishwasher, on the end, past the island- looks like there’s a little bump out in the wall there so not sure about that. Or put the fridge and range on the wall opposite the sink and have a repurposed dresser or antique fabulousness as your island (it’ll be a little narrower than norm which will be good with 2 walls of stuff on each side). Put a marble counter on top and have it waterfall down the back to cover up any unadorned backside. I understand it’s limitless to dream and and in dreaming you never have to compromise about any of the issues but we really want to see what you come up with!
March 4, 2015 @ 4:05 pm
I am now completely lost … wait, was that your goal here? To get us so befuddled that we’ll stand up and cheer a bunch of cardboard boxes duct taped together with a card table and folding chairs?
Works for me.
Or you could just find some really awesome kitchen hiding somewhere online and re-post it as your now completed stunning kitchen remodel? Less work and no duct tape.
March 8, 2015 @ 11:57 pm
Could a part of an appropriately-sized/dimensioned wall-of-awesomeness be repurposed as a fridge door cover? Range in the island works well, not much counter space would be sacrificed, and you’d hide a hulking appliance.
March 4, 2015 @ 10:21 am
In all seriousness, if you found another place for the range, even the fridge can go in the island. They have those drawer fridges. Very practical. Martha Stewart swears by them.
March 4, 2015 @ 10:25 am
Maybe think about centering one of those cabinets with a large glass doors over the sink wall window and have Paul cut a window-sized hole out of the back of the cabinet. Then you don’t lose so much of you daylight.
March 4, 2015 @ 10:33 am
I love, LOVE the ideas. When the decision is finally made, you must promise your followers that it is true to your style!! Nothing expected (i.e.: wall to wall stock cabinets) My heart fibrillates each time I see the beautiful patinas on the action/Craig’s list cabinets. Even if the retrofitted cabinets are unified with a coat of paint, you would still be keeping true to your style. Can’t wait to see your kitchen emerge!!
March 4, 2015 @ 10:35 am
Wow – those are some truly awesome pieces of furniture. I don’t think you would be happy with the sink and dishwasher in the island. Is it at all possible to move the range to the island and use the backwall for your builtin? In the home I am currently in, I hated the location of my oven, so I moved it to the island – and I love it. It was a major job because I wanted to switch to gas, and after months of being told it was impossible, I finally found a contractor willing to take on the challenge. You definitely know what you like and want, so I am sure something absolutely perfect is going to turn up for you and it will all come together just as you envision it!
March 4, 2015 @ 10:36 am
moving the range to the middle means some kind of hood which would block view of a cool cabinet. i would leave it on the wall where it is so you can vent it to the outside much easier.
would you be willing to close up the window next to the sink wall to put in a large cabinet?
i like these ideas except those glass fronts are really wide and will be a pain to open without getting in the way, especially if you want them all open at the same time.
a repurposed buffet could go where the range is and put an oven in the island. couldn’t you drop a stove top in a buffet like they do to sinks in old washstands?
March 4, 2015 @ 10:58 am
They do make “Hoods” that are called downdraft vents. These can be raised when in use and then lowered (flush with counter top) after use. These vents work by ducting that takes air down, under and outside – instead of a monstrosity hanging overhead. Many manufacturers, of course, but here’s a link just for a visual.
http://www.designerhomesurplus.com/blog/kitchen-appliances/viking-downdraft-ventilation-review-2/
March 4, 2015 @ 2:10 pm
I installed one of the downdraft vents that pop up in November. It works okay, and fine for us as we are vegetarians and don’t cook a lot of stuff that smokes, but it is quite noisy. It was also a bit of a bear to put in, due to our 225-year old house that had no full basement under part of the stovetop. But that’s another story.
March 4, 2015 @ 10:59 am
Actually, I have had a range in an island sans hood. This was in South America, so maybe building codes were wee bit different, but I think it’s doable. I swear I’ve seen it in lots of U.S. homes. Not homes I was actually standing in, but in photos.
March 4, 2015 @ 1:22 pm
We did this in our last home (also a century home) – cooktop in the island, with no hood. It was fine, and if anything burned, well, that’s what windows are for. I tend to have more smoke involved with items in the oven anyway, and ovens don’t have fans. Interestingly, not one person mentioned the “missing” fan as a concern when we listed the house. They just loved the kitchen.
March 4, 2015 @ 5:21 pm
Who let the ‘Kitchen Police’ sneak in..?? I don’t have a range hood..! Even when I did, I never used it..! They are truly useless..!
March 8, 2015 @ 1:23 pm
Only use mine for the light. The fan is noisy, and really doesn’t work well, anyway.
March 5, 2015 @ 9:35 am
In my last house we had a fancy schmancy downdraft vent that we never used and so in this new house we didn’t even bother. After two years, we don’t miss it, and you probably wouldn’t either, especially with those high ceilings.
March 4, 2015 @ 10:38 am
I really enjoy reading your blog. Love your sense of humor and your love of all things vintage and lovely. I have been a kitchen designer for 26 years and have recently remodeled my own kitchen (finally) and can offer a bit of insight from my experience…. It’s free, so it’s worth at least that much! We removed a wall to allow for an island, which also required us to move the sink away from the perimeter wall to the island. I didn’t think I would like that because I loved my window view, and I wanted one large, clean slab of marble in my island, but it has worked out well. So I guess I wouldn’t let moving the sink to the island stop you from pursuing your dream of using vintage cabinets. Having said that, there is a lot to be said for preserving decent expanses of uninterrupted countertops on the perimeter. If your island is large enough, that may be enough work space, but I’m finding that the dishes and the accumulating island “clutter” sometimes make it less than ideal as a primary work space. It sure does look pretty, though…
Finally, on the issue of windows and light, I wouldn’t block them with cabinetry. I have seen very creative uses of cabinets with glass doors placed right over windows and the effect can be beautiful. I’m assuming you do not want to relocate your windows… That’s a whole different plan… Here’s a link to a post I wrote about our kitchen project. Hope some of this helps. Just remember it’s a process and you have to go through it to find out what you really want. Good luck! http://justgrandeko.blogspot.com/2014/06/grand-kitchen-at-last.html
March 4, 2015 @ 11:10 am
I have recently remodeled my kitchen and have a Jenn-Air cook top with a built in down draft on my wood island. Works for me.
I love the first two pieces of furniture, but the oak piece not so much. I think I’d look for a smaller scaled piece of furniture to go on the wall opposite the sink — maybe a buffet that has a counter top, along with some upper shelves. Perhaps not as much storage, but would be less expensive, not having to move plumbing and appliances. I’m sure, though, that it will eventually be beautiful!
March 4, 2015 @ 10:38 am
Move the sink to the other side of the dishwasher under the window (all sinks should be under a window anyway). Move the stove to where the sink is. Float the fridge in the middle of the floor close to the sink and box the back and sides of the fridge in with hoarded doors and millwork. Now you have the entire range/fridge wall for awesomeness. This would not even be that difficult, I want to move my kitchen to an entirely different room. You’re welcome.
March 4, 2015 @ 10:41 am
Hard to judge just from pictures, but(?) would put the awesomness on the range/fridge wall. Would be moving those to sink wall, but would keep more counterspace, maybe…..better than a window seat though….maybe
March 4, 2015 @ 10:42 am
I love the idea of freestanding cabinets, and I have a French country one in my kitchen. I was lucky: It was my childhood bookcase, and it fit my spare wall exactly.
This piece you are looking at is beautiful, but it seems like you may be trying to force it somewhere where it doesn’t fit. Especially if you are trying to angle it when two of the sides are unfinished.
The beautifully carved bench-height cabinet or trunk might be a better way for this room to echo the lovely cabinets throughout your house. You could use it to store infrequently used appliances and paper products.
March 4, 2015 @ 10:43 am
I was thinking the opposite wall, and lo and behold, so was Lori. Why don’t you put it on the opposite wall? No, why don’t you put it IN the opposite wall? Why are you not putting in the awesome white $400 wardrobe thingy that you removed from a wall in the Temple area? Is that somewhere else in the house? It would be a great pantry with lots of shelves requiring no dusting because there are DOORS. You could even put linens in the bottom drawers, or those bothersome yet essential plastic containers. It would provide the design basis for other kitchen fancy and free up scads of room for unnecessary stuff. Okay, stopping now. I’m making myself sick with envy.
March 4, 2015 @ 10:46 am
I agree with Suzeraine. I think that the wall of awesomeness should be the range wall. It will make a greater impact from adjacent room and all that pantry stuff would go in the awesomeness cabinets anyways. I also LOVE the first choice cabinet the best. Wish I could put them in my house somewhere….anywhere…
March 4, 2015 @ 10:47 am
Why limit the kitchen to what is now ‘the kitchen’. What about expanding into the addition so you can have that gorgeous piece AND counter space?
March 4, 2015 @ 11:53 pm
This was my thought, too. Can you put it on the sink wall between the next two windows? Or even on the opposite wall between the windows rather than when you first enter the kitchen space. Is it possible to work around the post(s)? Or does that cut into TV room space? I can’t remember what you use the addition for.
March 4, 2015 @ 10:48 am
How’s about putting it on the fridge wall? Then the stove could go inthe island, and the fridge could go by the sink and dishwasher ?That would preclude any plumbing issues. so much easier to adan outlet than move plumbing, plus i think it would be a gorgeous focal point and leave all the lovely windows/SUNLIGHT! Just an idea…
March 4, 2015 @ 10:49 am
What about the wall opposite the sink? Could you do some big fancy cabinets there and a bench or even a small desk under the window?
March 4, 2015 @ 10:54 am
Just a thought – do you really need that window? Is there enough light without it? Could you instead enlarge the window over the sink a bit and remove the other?
March 4, 2015 @ 10:54 am
Hmmmmm. this is a tough one…what’s in your dining room? Do you have a china closet in there?
Could you convert some other spot to actually BE a butler’s pantry? Add a wall? You really do seem to have the space for the MASSIVE island. If it were me, I’d probably keep the cabinets pretty minimal, maybe have them built from old wood. Build-in the fridge, and let the island be THE THING. There could be a TON of storage in the island if you get the right one…then you could be all easy breezy and skip the upper cabinets on the window wall. You could replace all of your pots and pans with beautiful antique copper ones and hung them in a MASSIVE display over your MASSIVE island.
March 4, 2015 @ 10:54 am
I, too, was thinking maybe the big antique cabinet thingy could go on the range/fridge wall, with the range on the island. Would the fridge fit at the far end of the wall/counter where the sink is now? Can you squeeze in a pantry anywhere close by to help with storage? I have a pantry that allows me to collect more large ceramic pieces than I need for serving/decorating. When I am cooking for either small or large groups, my counter space falls short. I love, love big incredible pieces. However, I would not give up a significant amount of my working counter space to accomodate such a piece. I would advise one of moderate size. I know. Moderate is not an awesome word…
March 4, 2015 @ 10:55 am
Thought: If you get the huge thing (forgoing windows) you could light it all from the inside so it would SEEM LIKE windows. RIGHT?! Right? right?
Obviously, I haven’t read further yet because I had to say this RIGHT NOW.
No matter, this is my vote.