Kitchen and Addition — layout and footprint.
Because I said mean things about our current kitchen design, I inadvertently gave you the idea that I am against reclaimed, or do-it-yourself cabinets and islands…
But I’m not… I’m only against OTHER people’s hack jobs that they think are beautiful.
My own ideas for re-using stuff are totally awesome.
And? Paul and I DID talk about keeping this kitchen.
We considered just painting the cabinets. And making some kind of magical improvement to the island… it would be FAR cheaper. Not to mention faster.
However, it won’t change the limited storage. Or the weird layout. And Paul feels very strongly that we made the rest of the house nice… to leave the kitchen, as a crap facsimile of a well-designed workspace… is just wrong.
Plus, if we’re going to have a “creative” kitchen, then I want my own version.
My OWN crazy ideas… not someone else’s.
And? I have LOTS of good ideas.
Paul hates all of them.
Anyway, before I can tell you all my questionably-good ideas, you have to see what my options are.
That’s the current kitchen layout we have, not a suggested final plan.
In a lot of ways, our design options are limitless. Which is a problem for me.
I need to feel like the decisions I make about everything are the “best” choice.
A character trait that Paul adores.
He loves my endless indecision and research and waffling and showing him the umpteenth million-dollar remodel on Pinterest that I’ve “redesigned,” in my head to be feasible and inexpensive.
Your first question/suggestion for the layout will be about squaring off the addition.
Remodeling the addition to make the doors square with either wall, isn’t just a matter of re-designing inside the house… it’s also a matter of outside the house.
We have a massive set of brick steps. And about a foot-and-a-half of solid concrete patio.
And incase you’re thinking that sounds interesting? Or original to the house? It’s not…
It’s our previous owner at work again.
Like a merry elf.
Doing everything crazy and half-assed. And in a way that makes four-thousand-times more work for anyone who wants to redo it.
This is the back of the house.
Originally we (me) had grandiose plans for a fancy bluestone patio.
Like maybe Town and Country would want to feature me in an upcoming issue.
But as we’ve sunk more and more time… and money… and sanity into the house… AND as I’ve realized that this is MOST likely NOT our last stop on the crazy train… I’ve rethought it.
Or, more accurately— stopped thinking about it.
At first, I had so much enthusiasm for EVERY project.
I couldn’t wait to make all of these things beautiful.
And we have! We’ve restored pieces of this house that were missing, broken, and mistreated.
We’ve hammered. Banged. Sanded. Demolished. Sawed. Scraped. Bled.
We’ve repaired windows. We’ve insulated walls. We’ve refinished floors.
We’ve spent a ludicrous amount of money on questionably-important details— having 15 spindles, and a section of handrail duplicated… to restore a missing section on the third-floor that was “updated” in the seventies.
We’ve scavenged molding. We’ve “cleaned” the brick we removed from the chimney—a euphemism for something so tediously stupid, I won’t even explain it.
We’ve sought out old doors that are identical to what’s already here, so that when we ripped out all the tiny closets and replaced them with modern, double-door versions, they would look as original as possible.
We have cared, VERY MUCH… and now I’m all out.
Neither the addition or the patio are original.
Yes, they’re terrible designs, but I just don’t care.
They’re FINE for what we use them for.
Plus?
If you saw the patio when we got it, you’d have more appreciation for its current incarnation.
Sadly, this is the ONLY photo I have of the back patio, before Paul laid into it with a sledgehammer. You can kind of see that the previous-owner built a brick wall/border… with some free-form brick… sculpture?
If you’re going to ask me what? That? Is?
Don’t bother… I have NO IDEA.
It’s art… some kind of creative project that he thought up in his head.
Meant to convey the appearance of old-world architectural ruins?
Or the remains of London, after WWII?
I don’t know.
What I DO know—is that he built those stairs to withstand a nuclear blast.
Plus, coming in on an angle, and taking up forty-seven times more room than they need to…
At one time I was enthusiastic about ripping it out… How hard could it be?
Now? Not so much.
It’s not a large space, but can you IMAGINE the sheer amount of concrete in there?
Because, I can.
Now I favor landscaping… Hiding the brick border rather than removing it.
Improving it with hostas and pachysandra… not a jackhammer.
This was supposed to be about the kitchen design… but now is about my existential patio-dilemma.
Let’s regroup.
So. Now you see that squaring off the addition is more than just squaring off the addition.
It’s also ripping off giant steps. And somehow removing enough concrete for a parking lot.
My feeling is: leave it… it’s FINE.
This is what exists. Let’s work with it.
If I do the math on the time/energy/money… to rebuild the corner of the house… and the stairs… and the patio… that equation isn’t compelling. AT ALL.
In fact, it sounds like a snowball of misery and expense.
A short, but incomplete list of that snowball/misery would include:
-redesign corner of addition to be square.
- foundation?
- framing?
- roof issue?
-redesign doors to align with new wall.
- new windows needed somewhere
- need to rearrange windows on at least one wall.
- new doors
-stair redesign.
- remove stairs.
- big scar on patio.
-patio redesign.
- requires removal of all earth’s supply of concrete.
-yard redesign
- level area for undecided/but certainly expensive, new material.
-final monster expense:
- install new patio, which will be nicer than the old one…
But will still serve the EXACT SAME FUNCTION.
I told Paul that I vote to leave it.
He looked at me kind of warily… like maybe this was a trick-question where later, the correct answer would be revealed… and it would not be his
But then I put this post together.
And I was like, well… MAYBE we should just fix the stairs…
And Paul was like—define “fix.”
And I was like, you know—leave them where they are, but just sort of RESURFACE them.
Cover them in concrete, like the patio.
OR? We could jackhammer off the brick and replace it with reclaimed bluestone slabs!!
I SAW some at the insanely-expensive-architectural-salvage-place last time we were there!
And Paul was like—you mean the ones that weighed one-thousand pounds? Each?
I was like—you remember!! Those would be AWESOME wouldn’t they??
And Paul was like—I don’t know. Maybe.
But it’s more likely it would look like Stonehenge.
Related Posts: Meet the kitchen, Meet the addition.
If you share me with your friends… I’ll love you even more!!
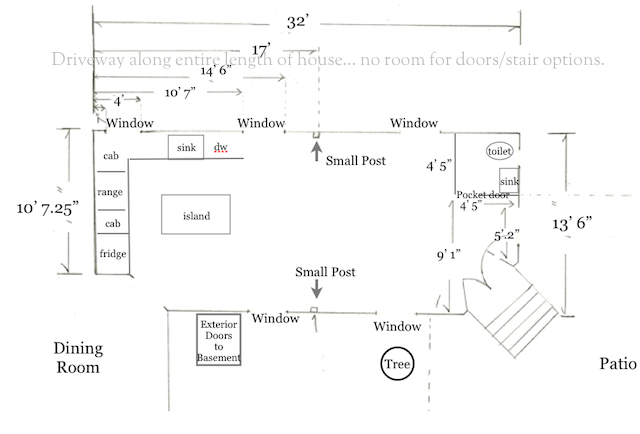
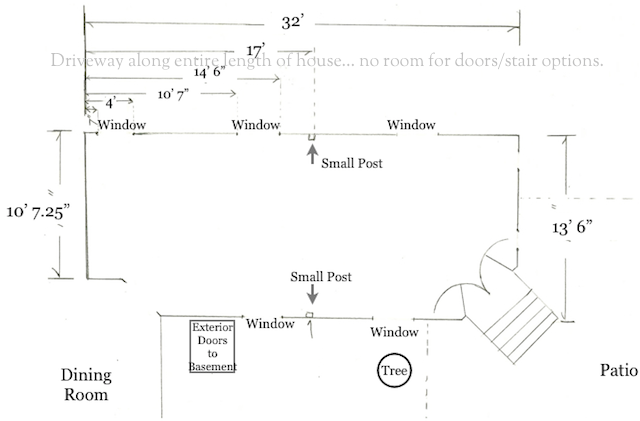
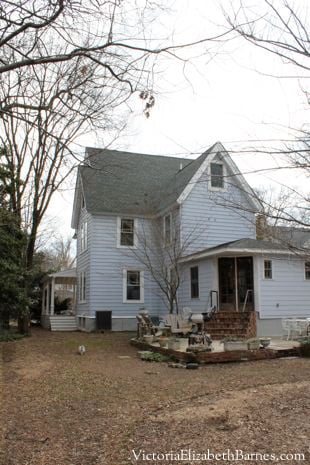

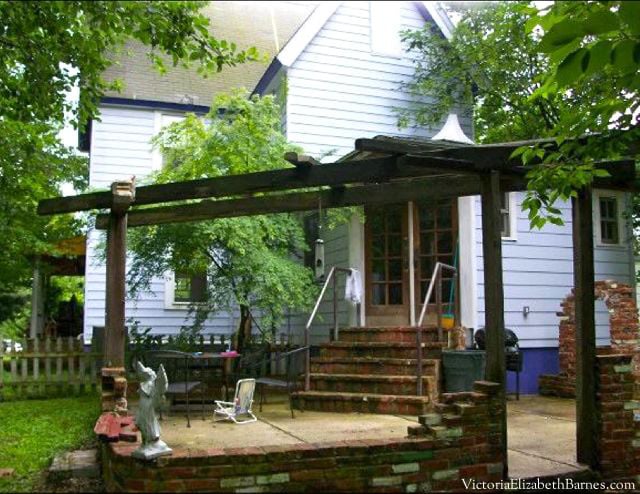
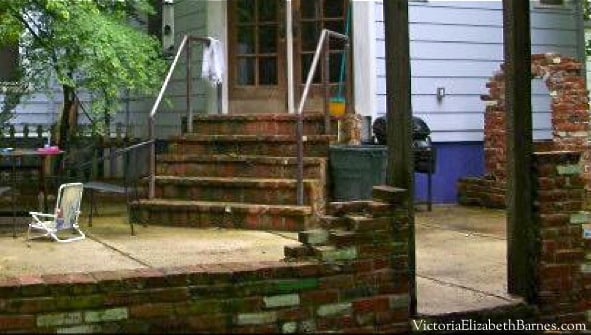
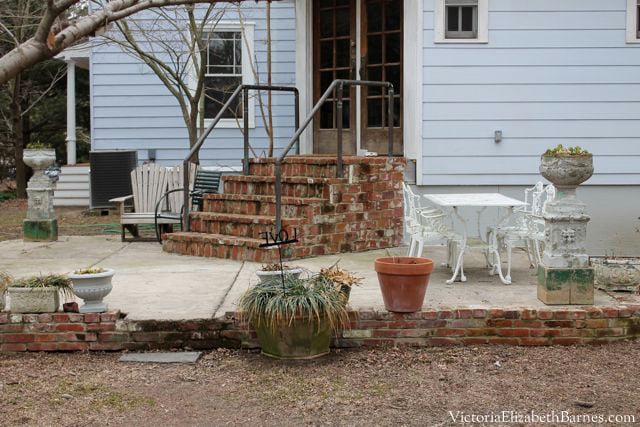
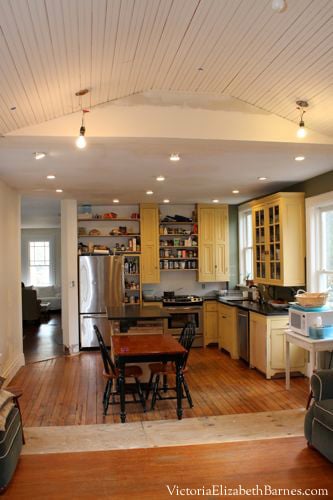
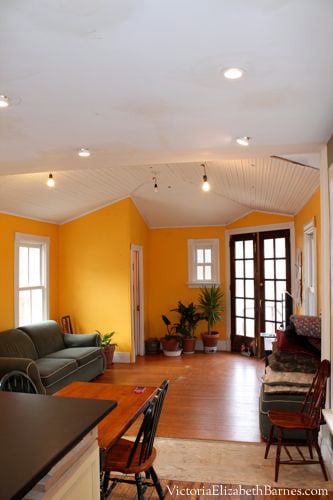


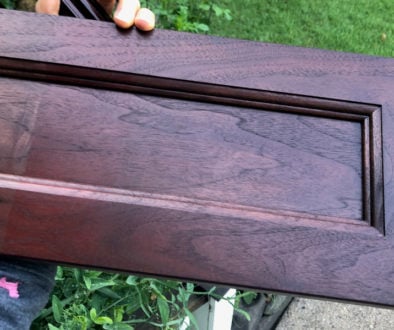
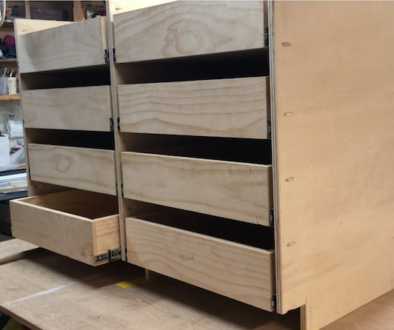
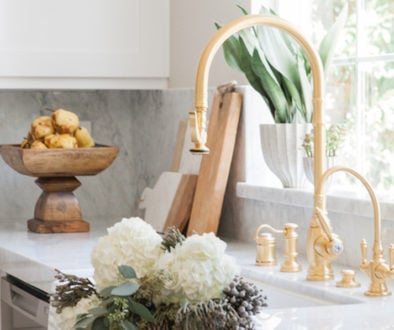
March 20, 2013 @ 10:26 am
I will never complain about having to paint my kitchen cabinets this summer again….
March 20, 2013 @ 7:53 pm
It’s a service I offer—helping people appreciate their own dreaded projects…
October 29, 2015 @ 12:47 pm
I too live in an 1890 Victorian. I enjoy reading your posts. We also removed a chimney from the 2nd and 3rd floor.. Only I had my children help bring them to the basement to fully understand the joy of a remodel. Unventually we created a brick path in the garden. It’s always a never ending process. My husband, Paul, cringes when I start a sentence… I was thinking.. We are currently working on a bathroom and understand the pain of tile selection. Keep up the good work and know you’re not alone in your forever long, never ending rehab.
March 20, 2013 @ 10:49 am
The agonizing is the worst part for me with home renovation. Is THIS the best we can do and WILL we be happy with it in 5 years. WILL I wish I had torn this down or replaced that? I see and feel so much of myself in this post… and totally sympathize. It’s so hard to want the things you want but know just how much freggin’ work and money not to mention stress on the one you love really will be. In the end I realize it will hardly matter. You’ll be too happy to be back to some type of normalcy. Those unique angles will begin to grow on you and that “hideous” bathroom will become a “powder” room in no time. ‘Charming’ will be the word you begin to whisper as you finish this project.
I think you could easily “pretty up” the stairs/space and work with what you have. I have to assume that you’ve come to the same conclusion. RIGHT? That sounds much easier than hauling one thousand pound slabs of bluestone. But then again, the egyptians found a way… HA HA HA! (sorry Paul) 🙂 I’ve been absolutely no help, have I? DARN!
March 20, 2013 @ 7:56 pm
Laughing at the Egyptians… surely with a truck, we’re one step ahead of them. Although I do think Paul has a point when he says everything else will then be totally out of whack…
You know how you get used to something, and are no longer a good judge of anything to do with it… that’s where I am with the whole back of the house. The other rooms all kind of dictated their own process… and now this is not speaking to me at all.
Thanks for the support… I know YOU get where I am.
March 20, 2013 @ 10:49 am
Now I do not feel so badly about my kitchen floor project. At least it is a project that we can accomplish in under two weeks and for minimal cost. Sorry. I know that doesn’t help you.
Not having a square room is not so terrible in my opinion. I like a little quirkiness in a house as long as it is not ugly, and that would not make the room ugly. The concrete patio and monstrous brick stairs are not ideal, but you can make them look better. You just have to be creative. I would probably paint the stairs. You could also paint the patio to start. Good luck with your decisions. Just don’t let the options paralyze you. Remember “perfect is the enemy of good.”
March 20, 2013 @ 8:02 pm
I never even thought about painting them. Truly… it’s amazing how you think you’ve considered every option… but overlook something basic like that… it would certainly be the simplest solution…
April 11, 2015 @ 7:36 pm
Also, they have these stamps, and stains, that can be applied to new concrete to make them LOOK like any kind of stone you want.
We also have a massive set of brick steps on the front of our house, with a measly 5’x7′ stoop. Rather than have to tear them down, we have currently planned to build a Victorian style porch right over TOP of them. Since the stoop is low enough, we’ll still have a slight step up into the foyer. This may change. We have large visions and tiny pockets!
Still trying to figure out what to do about the 3 brick steps INSIDE the house, where the second owner put an addition, and left the back steps inside! Funny, I thought they were kind of cool when we first bought the house!
March 20, 2013 @ 11:54 am
Victoria,
I had to read your post twice to make sure I didn’t miss any detail. I like the brick stairs, the other brick adornments, not so much. I think you can make this work without straightening out the wall. I’m with you, knowing you’re going to move again at some point changes the game. I believe a total redo of the kitchen will only add value to your house…at least that is what all the “expert” realtors tell us…do you think this is the truth or are all of the realtors being paid off by the kitchen appliance/remodeling industry? I trust, having seen your bathroom, that you can design a wonderful kitchen with great style and like one of your other readers, that odd angle will become a charming feature of the house.
Karen
P.S. would you please send me the urns and the stands…I hear priority mail will let you mail anything as long as it fits in a box. I love those! Please don’t tell me you got them on craigslist for $25!
March 20, 2013 @ 8:05 pm
Pretty sure all realtors are married to kitchen-store owners… on one hand, nothing is nicer than a brand-new, well-designed kitchen… on the other, who ever wants to pay for the previous owner’s dream kitchen?
I kind of think you’re just being nice about the stairs. I need someone really mean here on the blog, to tell me bluntly that I am crazy to even think about keeping them…
p.s.- Craigslist. $200. For the pair… I think you’ll agree that’s more or less the same as $25, for what they are…We’re lucky to live so close to Philadelphia, and so many old properties… once in a while something really wonderful turns up.
March 20, 2013 @ 12:21 pm
Your house, your way, you get to do what you want, and it doesn’t matter how good or bad the previous owner’s work was, it wasn’t yours, and if you don’t like it you can do whatever you want. That’s the best part about owning your own house, doesn’t matter what others really think.
We’ve been there and done that with the solid brick stair removal. http://www.oldtownhome.com/2011/5/13/Cast-Iron-Front-Stairs—Step-Two/index.aspx Yes, you’r correct, it’s horrible, but we’re so glad we did it.
Just remember, snowballing misery exponentially increases the feeling of accomplishment and joy once you’re able to actually complete said miserable project.
March 20, 2013 @ 8:24 pm
I am green with stair-envy… your steps are the greatest reproduction of ANYTHING that I can remember seeing recently… whatever that cost, was worth it… absolutely makes the front of your house.
But? Not doing much to encourage me to live with what I have…
I bought a cast-iron garden urn on craigslist last year. It was made at an iron foundry in Philadelphia, in the late 1880’s and is both amazing, and in terrible condition… It needs repair where the bowl meets the base, and rusted away… I’ve been reluctant to have it handled by anyone who didn’t qualify as “cast-iron rockstar.” And I had no idea there were craftsmen doing this kind of detailed reproduction work… he really did an amazing job.
March 20, 2013 @ 7:14 pm
Wow. You’re not kidding. Your PO really went overboard with those steps. Maybe call a concrete guy, and see what he says about re-surfacing them? Might be a case of better to hire a professional.
March 22, 2013 @ 10:36 am
We are totally taking your advice, he’s coming this weekend… hoping he has some good suggestions!
THANK you for the idea!
March 20, 2013 @ 8:44 pm
I don’t mind the cut angle, but the bathroom in that opposing corner really gives the room and imbalanced look. If you’re keeping the bathroom, it might be better to invest the time in fixing the back to be even.
I am with Karen, those planters are amazing. I never go on craigslist, but obviously I should.
March 22, 2013 @ 10:39 am
I do know the bathroom is ugly/odd/throws off the whole room… and Paul is of the opinion we need to take it out entirely. I want to have a plan for the whole space, before we make any definite decisions… It’s three different spaces, but they all need to work together nicely!!
I LOVE my planters. Love, love, love them… I wanted to put them in the dining room, but Paul vetoed it on the grounds that they probably weigh 300 pounds a piece!
March 20, 2013 @ 10:03 pm
Ohhh, Victoria … those stairs must go. You know that in your heart, right? The first thing I thought when I saw the photos was “These are so totally wrong for this house.” (Actually what I thought was: Eyesore!) But don’t dispair–you don’t necessarily need to remove them. Maybe you could do what we did with our monolithic concrete back steps–slipcover ’em! Yes, we (Eric) built right over them with, in our case, composite material to match our deck. You could use wood, of course, or Azek composite porch boards which, I swear, look exactly like the original boards on our front porch. Then you could add a railing that echoes your front porch and it’ll look tied-in. You might have to whack off the top step’s bricks to fit new material up to your doorjamb … but Paul can figure that out! I wouldn’t mess with the addition at all, even with the spanked corner. It’s quirky but that’s OK! As Stacey said, you need to happy with this down the road … been there, done that, made mistakes … haven’t we all?
March 22, 2013 @ 10:34 am
I do… I tried to convince myself otherwise… but I know they are bad. In fact, they’re even worse in person. I love the slipcover idea, and have no idea why neither of us thought of that to begin with. I guess theoretically we could go over the whole patio… although I guess that’s more project than I’m hoping for.
Paul called a concrete guy to come tell us what are options are for moving them/covering the mess left behind… but I think I’d be happy to keep them, if they could be made less noticeable.
March 21, 2013 @ 1:28 am
Isn’t it amazing how when you get knee deep in all that needs to get done, you start thinking “I can love with that”. We’ve been in our place for 12 years and we’ve done a lot, but we know that we won’t be in it forever. It’s causing us to say “that project is going have to be someone else’s”. It’s bittersweet, but sometimes there’s just enough time or mental resources to do it all. Truly can’t wait to see what you come up with for the interior.
March 22, 2013 @ 10:41 am
On one hand, it feels like a dismissal of every other project we’ve done—if we don’t follow through to the very back of the entire property… on the other hand, where does it stop? Building a new garage? The one we have isn’t pretty at all… but I couldn’t care less about it!
March 21, 2013 @ 1:59 am
LMAO… I actually feel your pain and your enthusiasm! Thanks for posting the sketches. But hey if your gonna jump in, you might as well as dive in all the way, you’re in way over you head as it is already. You’ll kick your selves in hind sight if you don’t address that back entry, take it back to a squared corner, try and entice those ‘big boy’ & girl friends of yours for one more BBQ and rip out those stairs, then add a off the ground decking around to the side and the back sections of the house – L’shaped. Put in a single reclaimed period door in the center of the wall maybe with a transom if you don’t want to loose the natural light, it will shorten your steps from the car into the house with your groceries etc… heck your guest will find the door faster. I’d love to see your front porch detail brought onto the back of the house so that you’re protected partially from the elements. Use maintenance free (funny word, because nothing really is, but some are more lasting than others in building material world – I was shocked but ever so happy to see that they use these types of products in the Colonial Williamsburg restorations) IS that evidence of water on the ceiling where the two roof/ceilings meet or just repair from the removal of the brick chimney stack, that section of the house should probably have a lean-to style roof with a sky light versus the faux mansard with all those angles, maybe in corrugated metal? Do you really need another sitting/living room back there, how about more of that open kitchen/island living with maybe one big overstuffed comfy chair and where’s the laundry room? That back entry should be all about the kitchen more of service entry into it with a bigger wash room and laundry room even if you keep the existing fixtures from the powder room. Don’t rush the new kitchen and still look out at that back section… just saying. It’s so much easier to put my two cents in from here. I’m working at a job site that started as a two room redo into a total whole house gut and rebuild. Then come home and see my own unfinished projects… in a old house they’ll always be there, heck I’m leaving in the am to go to a building trade show up in Providence RI where I’ll come home with a zillion new ideas, new product samples that are not even on the market and then all the historic building tour brochures – brain freeze overload from wandering the street of the historic district. But when I do have free time over my long weekend and put my feet up I be surfing your blog reading it forward, comment by comment, because yes I’ll admit I’m pressed for time and reading it backwards… most likely missing the bit of info regarding the laundry location.
March 22, 2013 @ 10:51 am
Laughing… every single thing you crammed into that comment was like a ticker-tape of all the thoughts/ideas we’ve considered, mapped out, and eventually talked ourselves out of.
We LOVED the idea of taking the porch all the way around the side of the house…from the front-porch’s side, and wrapping it around. At one point I wanted to put French doors off the dining room (onto the imaginary, glorious new deck).
We also talked about rebuilding the face of the garage to look more like a carriage house, and somehow connecting the back stairs to the new, fancy garage… with a walkway… blah blah blah… You clearly suffer from the same sickness we do.
I had wanted to wait until next year, to tackle this room. To give ourselves more time, and more budget… but Paul said no… and he really meant it. He wants this done this year.
A concrete guy is coming this weekend to talk about stair options/rearranging them… I’m hoping he has something good to say… I saw some cast iron reproduction stairs… that would blend right in, in any historic district… the only problem? Insanely expensive… why is that always the case?
March 21, 2013 @ 8:48 am
Victoria,
Wow I am still processing all of the issues. I was generally in favor of leaving the diagonal doors, but now that I see those steps I am feeling much less certain. Those are a behemoth! I think they could be prettied up but it does sort of seem like you are putting lipstick on a pig. I feel like I have a whole questionnaire that I want to ask you about the space, but my first question is about the half bath. Does it need to stay? I will have to write more later. Such an interesting set of problems.
March 22, 2013 @ 11:00 am
Paul wants the bath out. He hates it. Which isn’t to say I don’t hate it too… just that I am compelled to weigh ALL sides of any issue, compulsively… while he is able to make an immediate decision, and start ripping something out, within a space of five minutes.
I feel strongly that we need a plan for the ENTIRE space, kitchen/back wall/patio before we do anything at all. It’s making him nuts, but I’ve finally learned, after three years, that it takes me a long time to plan, and unless I’ve finished, I will at some point change my mind, and Paul will have to re-do something… which makes him insane. Understandably, sure… but if he’d just waited in the first place, wouldn’t have been an issue.
Concrete guy is coming this weekend… hoping he gives us some good options for either rebuilding where they are, or moving to one side and fixing patio.
I would be more excited to move the doors if they weren’t going to face the garage… not something I care about looking at… where they are now faces a nice part of the yard, and it does bring a lot of green into the room…
March 27, 2013 @ 8:57 am
Okay, so I have been a little out of the loop thanks to the stomach bug. I’m glad to hear that Paul wants to remove the half bath. I think that will help the space significantly. What do you want to use the back part of the space for? I see you have a couch and tv now. Is that how you envision using the space? Do you want any kind of mud room space (i.e. bigger kitchen, smaller mudroom and maybe a small seating area)? Not sure if this is the door you use to come into the house.
So lets say that the door location is staying. Where do you want to add windows? If the rear of the addition is looking at the garage, do you want to add bigger windows facing that? What direction is that side? Can you add a bigger window facing the patio instead?
Are you okay with replacing the window in the kitchen area that sits too low for a counter? The most logical (although maybe boring decision) would be to replace that window with a counter height window and run the counters on that wall until you hit the post. Then you could install a longer island and possibly on the other wall you might be able to fit floor to ceiling narrow (12″ deep) pantry. I might have to throw this into autocad so I can scale it better. Of course if you are thinking that you might be selling sometime soon, this totally affects what you would do.
March 27, 2013 @ 11:18 am
We both love this house, and have no plans to sell… but at the same time, are aware that it could possibly happen… It’s a long story, but there was a house we tried to buy before we ended up here… seller changed mind… now may be changing mind again… kind of threw us into uncertainty about whether we’d still want to pursue it… surprisingly, I guess yes? But also, such SLIM chance, is only imaginary consideration.
We’re not looking to cut corners in the kitchen, but are trying to balance out the giant-ness of a project involving rebuilding the addition… I want a nice kitchen, but the addition doesn’t really bother me that much. Yes, it could be better, but I don’t really care.
We have a living room… and theoretically we should put the tv in there, since we hardly even use it, but I don’t think it looks nice. So yes, somehow we need to keep the sofa and tv. Although, the layout now is bad since using either of the walls we are currently makes the room narrower. But how else to layout and still keep tv, not on weird angle.
If the bath goes, we’ll do a few windows. Size or number still undecided, but maybe three? That’s a guess… nice size… but I guess they should be short enough to put a sofa in front of? But we could also do something much taller.
We are talking about replacing weirdly low kitchen-window for longer counter. Originally had talked about window seat, to kind of blend into addition, but I’m not sure it’s better than actual counter. We’re planning a significantly larger island. We had blocked out something eight-feet long with foam board—and it looked WAY too big, but it’s so hard to switch how you see a room… I’m used to seeing it with a small island, so doubling the size makes it look bizarre.
I really can’t tell you how much I appreciate your input. I’m kind of wandering around in circles with it…
March 21, 2013 @ 3:14 pm
I was laughing and crying at the same time while reading your post. I totally get what you are saying; the list, cost, labour, mental exhaustion… I think working from another person’s vision or incorporating what another person did is one of the hardest parts of renovating. Take a breather/ break from it all. I find I think clearer after a short break. I know you will dream something up and it will be glittery and fab!
p.s. how did you clean your brick, I have lots to clean!
March 22, 2013 @ 11:05 am
Yes, yes! Fixing others designs is so hard… where you do draw the line and accept what’s not ideal, but perfectly workable. Plus, it can be hard to see it as “nice” when you know that it could be nicer!
With a little hammer/chisel tool that Paul has. I’m pretty sure it was invented by a total crazy person… basically you chip the mortar off at the place it’s attached to the brick. If that sounds painfully slow? You fully understand the process.
March 21, 2013 @ 5:19 pm
Man! Paul must have really hated that patio if you only got one picture before the deconstruction!! I like the idea of resurfacing the stairs and disguising the bricks. If the stairs were the only part of the house you were renovating then I guess you might feel differently about pouring so much time, energy and money into one area. But when there are other areas and costs to consider maybe a classy mini makeover would do the job? That said, if you’re forever going to be disappointed with that area maybe it’s worth the extra expense.
Good Luck making a decision. 🙂
March 22, 2013 @ 11:11 am
I was just BAD at getting photos when we moved in. It makes me really sad now, at how much I overlooked… I was overwhelmed with the move, and the mess… and it just all looked so terrible, that I guess I was waiting until it looked “better?”
We have a concrete guy coming this weekend, and I’m hoping he has some good suggestions for improvement that aren’t too horribly complicated!
March 23, 2013 @ 2:32 pm
I was thinking about your house (that’s not weird, right?) and I had an idea. Given that the space you’re talking about enters into the kitchen living area right off of the patio area there’s something that I think would make the whole space super functional, but will also take a considerable amount more time/effort/money. Sorry if this idea is deemed a good one, hopefully you’ll just hate it.
What if you take the odd angle door off, square the corner, rip out the stairs, then put a 5 foot wide addition to extend the area with a small shed roof but place the level of that floor about 2 steps down from your living space. This decrease in height will allow you to use the same roofline and just extend what you have, letting you make that room a mud room area with a door into the house from that mud room, and then put a door with two steps out to the patio. This would increase your a space a little, but add considerable amount of functional area for storage/getting in from the outside with groceries etc. The photo above has your garage off of the patio, so I’m assuming you drive up and enter with your bags through that back angled door. If you create a mud room with an entry door off of the back of the room you can bring everything in the house and drop it in the mud room (that you’d finish with loads of great paneling and cubby storage as well as a slate floor with radiant heat mat to keep everything warm in the winter). You can store your shoes, etc in there, and can use the whole area as a bit of an air lock to keep your heat/AC in when coming and going or making multiple trips to the car.
Then, what about either expanding the window behind the tree to be a much larger window to let more light in, or instead placing a large french door in the newly squared off area as an alternate entrance/exit to the patio. That way you can get outside quickly and easily while entertaining without the need to go through the mud room that you already built.
Finally, you could consider building a deck over the patio area, since your living space is so elevated. You could put 2 or 3 steps up from the ground to the deck level, which would be equal with the mud room floor’s height, but still 2 steps down from the kitchen height.
Doing all of this can enlarge your space, make it more functional, and give you an outdoor entertaining area that flows easily with the interior, and also gives your more air/light through the larger doors.
This is obviously ambitious, potentially very costly, and primarily has allowed me to dream of a mud room for someone since there’s pretty much no way we can add one (we’re out of land). Anyway, just some food for thought.
March 24, 2013 @ 11:18 am
Our stair options seem to be the portal to insanely expensive new patios OR entirely new rooms on the house… obviously I appreciate your ideas. I’ve long wanted a slate floor somewhere…
Pretty sure it’s totally normal to think about other people’s houses… I personally have been having stair-fantasies featuring your front entrance… Paul even temporarily joined me in crediting you with superior house-decision-making-skills.
I say temporarily, because after this, he isn’t going to like you very much.
I read your suggestion three times to wrap my brain around it… and then told Paul you’d solved our woes… for the five seconds it took him to point out reasons it was impossible…
There are about 50 reasons that you cannot see… add to which we don’t actually use the garage for cars. Even just getting a car back there is an obstacle course. I have no idea why they put it back there!
He agrees the stairs need a solution, but the patio guy came yesterday and crushed my idea of resurfacing them… apparently I made that up in my head. He also managed to redesign our yard with $14,000 worth of pavers. He was good too, because after he left, we were like, WOW! We NEED that… and I stared looking at paver wholesalers before reining myself in…
Paul’s feeling is that I am looking to complicate a fairly straightforward, if not ideal, situation. Sad, that he does not appreciate my ability in this area… He wants to take out the bathroom, replace it with windows, and be done with it.
Part of the issue is that we looked at another house a month ago… it’s not on the market… and is a very long shot that it might be. But if it were, we might?!?! Consider it? In which case we’d really need to be done here. And our real, genuine interest (as opposed to random fantasy) puts this all in an entirely new light.
March 24, 2013 @ 8:03 pm
I like Pauls idea….there tis said. Take out the loo (who feels comfortable using a loo in the middle of a living space?!). You’re on a budget – keep it simple, then spend the money on a great kitchen. Sweet.
March 25, 2013 @ 1:03 pm
I know… you’re right. He’s right…
I think part of it is the challenge of “cutening” up the back half of the room… you know? That powder room will always look crazy from the outside, but I could do a LOT with the inside. 🙂
April 1, 2013 @ 5:56 pm
Here’s an idea: can Paul do interior framing? If so, extend the bathroom wall across that 9’1 space to the wall on the other side and add a pocket door in the extension wall, thus making a little entry vestibule that obscures both the shape of the bathroom and the odd squared-off doors. Does that make sense? It would give you a flat space across the back, and make the bathroom bump-out not so obvious. And it would definitely be less expensive than re-doing the foundation.
Could you also somehow stain the concrete patio a darker color so that it would be less obtrusive a contrast than the raw concrete color against the bricks? Obviously it wouldn’t look as nice as bluestone, but it would presumably be cheaper.
Some hostas (and astilbe, if the yard is shady, or irises and daylilies if it isn’t) will definitely help break up that brick surround. “Patriot” hostas are variegated green and white, and help brighten up dim spaces.
I feel your pain, by the way. We just bought our house in November, and the previous three owners have basically treated it like a grad student rental. A rental that they got to conduct wacky half-assed “building” experiments on. The frustration of finding how much time, money, and effort it actually costs to redo these experiments is immense.
A question: would you happen to know the name of the light-blue color your house is painted? Our next engineering feat is to remove the pepto bismol pink 1970s siding from our place and repaint the wood siding underneath. I really love the color scheme you have going on.
April 2, 2013 @ 11:10 am
You’re not into Pepto pink?? Our entire foyer, up the stairs, second-floor hallway, all the way up the third floor stairwell was a TRULY alarming shade of reddish pink…
The house itself is the previous owner’s paint choice, and has faded to an actual color that I like. But when we went to paint the front porch, we opened up the leftover can in the garage… and it was lavender.
So then it was a challenge to find something similar, that would blend… but I was also able to take a little liberty with it, since the porch is so divided from the rest of the house…
The color of the porch is Behr, Cool Sky. I think I looked at a hundred different blues… painting all the samples next to each other really allowed me to gauge the undertones, and the one we ended up with is a very cool blue—no red undertones. I really like it!!
That’s a good idea with the full wall along the back… I was even thinking that maybe we would do a wall of cabinets similar to the new kitchen, but as bookshelves/tv area. However, Paul really hates the bath, and wants to keep as much of a connection to the backyard as possible… I have total paralysis of decision making at the best of times, so this is shaping up to be a mess!
The patio guy came, and the price/options are all high/crazy… and make the hostas even more appealing than before… as you know, the cost so quickly spirals out of control…
You have my sympathy with your grad student projects… you can see that I know EXACTLY what you’re talking about!!
April 14, 2013 @ 3:37 pm
Hi there! I just Stumbled onto your blog by accident however I have to say I ABSOLUTELY LOVEEEE It!! Love your Humor. Love your stories! they make me Giggle!! .. I am a Late 30’s Girl (can’t believe I’m actually this age!! ) ..who just purchased an 1899 Victorian in Chicago,IL. in a Historical District. I hate that I haven’t started a blog but it’s somewhat Restored but of course trying to make the house our OWN is so Frustrating and exciting at the same time. I’m Victorian all the way. we moved from a Brownstone into this Home. I absolutely LOVE our space (2 stair cases is fantastic and a Restored Loft, huge Attic that is open and unfurnished) .. I could go on and on but wanted to thank you for bringing me smiles and giggles through stories of your life and your renovations of your Victorian
April 16, 2013 @ 10:57 am
Hey!! I loved your comment!! You’re kind of my virtual twin…
Your house sounds gorgeous (and no doubt, sometimes overwhelming…) ours only has one staircase, so you have some envy coming your way from Philadelphia… that’s on my wish-list for the next house… that, and a mansard roof. I’m thinking the next one needs to be Second Empire!!
Good luck with your renovations… I know I’m looking forward to when our kitchen is FINISHED!!
April 18, 2013 @ 5:15 pm
Hello! I found your site through houzz and a steampunk ideabook and your post on whatshername (the Martha Stewart lady)’s kitchen. Which is extremely nice (although that glass fronting on her pot rack on the left side strikes me as the elevation of form over function, to put it MILDLY. And I am one of those people who makes cookie dough with a wooden spoon, because – what is this newfangled electric mixer crap? So I’m not precisely obsessed with function for its own sake.
I was initially inspired to write a “you can absolutely find awesome salvaged cabinets and make a great kitchen!” comment, and then I wandered through a few of your posts introducing your own kitchen and realized that the yellow cabinetry I was really enjoying (and which reminds me of my salvaged cabinetry!) was the cabinetry you hate :).
So I, a stranger, pester you on your blog with the following thoughts, in case they should be helpful, because I was wandering neck-deep into this process last year and I remember how headache-inducing it is. Though I probably won’t help at all. (1) One of the reasons whatshername’s kitchen looks lovely is because she repurposed HIGH-END antique cabinetry – I can’t tell from the photos, but that’s clearly stain-grade hardwood and might be something exotic like mahogany. IMHO, you could do the same (and still spend less than even for Home Depot cabinets!), but those antiques are more expensive than the paint-grade pine architectural salvage and/or antique free-standing cabinets you could also find. Furthermore, in Victorian homes, kitchens were workhorses. Even in my tiny 1898 home, there are servant’s stairs that lead to what appears to be a maid’s bedroom – from the kitchen. The family didn’t go in the kitchen, just the help. So mahogany cabinets with leaded glass fronts are a tone-deaf option, if you ask me (and I imagine that Martha herself might agree!). (2) I’m thinking that your hobbyist predecessor found those upper cabinet doors (and some of the lower ones) as salvage, no? Because the millwork is really nice. At least, it’s definitely to my taste – looks a lot like my cabinets! I honestly think all of your upper cabinets (i.e., things with doors) are really beautiful, and if you ask me (clearly you haven’t), I would keep them. However, the door to the left of the refrigerator has had way too much of its top and bottom trim removed and now looks odd; I would address that. I also like the lower cabinets, though I see that you have a plywood-clad issue on one of them and I imagine that’s on the to-do list, too. (3) Similarly, I really like your island and if I were you I would keep it – but definitely bring it to counter height. UNLESS you decide to do that “long kitchen table in the middle of the kitchen (rather than against a wall)” look that I personally love, in which case, maybe find a much bigger slab of counter for it to make it look more rectangular? Although that would require supportive brackets. Also, one easy way to add height to a table is by adding wheels – but given how the feet are designed on that island, I’m not sure how good wheels would look. (4) Are those counters soapstone? I love soapstone. And soapstone is expensive. (5) Did you remove the hood because it was too modern, it didn’t work, or just because you needed more storage? I assume that the stove wants a hood (though I admit mine isn’t exteriorly vented – some day I will gather the time and energy to put a hole in an exterior wall and the roof), so I’m interested to see what you come up with for that. I built a wood hood cover that I’m very happy with, but again, my kitchen looks like your “befores” – not sure that’s what you want :). (6) I solved some of my storage problems (and still maintained what I hope is an appropriately vintage look and not merely “crazy incompetent DIYer has aneurism at kitchen”) by adding a jelly cupboard (that I am now persuaded is early-eighteenth century and very valuable) to a wall that wouldn’t have accommodated 24″ deep cabinets (my kitchen is smaller than yours and had several walls that didn’t really want to get in on the fun). So I would consider free-standing/un-fitted cabinetry to get enough storage while still making it look deliberate – rather than putting six feet of shelves above a doorway :). For comparison, my kitchen is just under 10 x 11; that includes four doorways and two windows. Two full walls can’t have any full-sized cabinets, and the remaining walls only have seven feet each for lower cabinets, much less for upper. And with all that, I have MORE room than I need to fit all my gadgets, serveware, five kinds of flour, weird baking dishes, blah, blah. You can do this! (7) I think that open shelving would coordinate well with the cabinets if (a) the shelves were fairly thick (1″?) and (b) they were trimmed out – decorative corbels, maybe even shelf-edge trim, maybe routered edges, something. If it all matched, you wouldn’t need more cabinets to increase storage! (8) Your kitchen floor is gorgeous.
April 19, 2013 @ 9:29 am
Clearly we share some kind of kitchen-discussion gene…
Our floor IS beautiful. Or, it would be if it hadn’t been hacked into everywhere… and is literally disintegrating at the seams. There are places where you can see into the basement… in fact, if the basement lights are on, and the kitchen is dark, it looks like a laser light show… there is also the issue of the addition floor being raised up. Crazy DIY po, again… I guess he thought he’d do the kitchen floor at some point… and never did… but he left space for the flooring to match up with addition.
The glass cabs are fine, and I do like them… but the others? I think maybe they were originally shutters that he repurposed. They don’t close right, and nine other issues.
We removed the hood because I think they’re stupid. I do realize I’m the only one, but I NEVER use it. Never, never, never… and since we were lacking shelf space, it was a better use for us. I guess we’ll end up with one again, when we do the finished product, but only because people expect it…
I do like the idea of thick open shelving (especially if it’s thick marble!) but, Paul dislikes the idea, and this is probably one of those times he will win the practical argument…
Off to look on your blog for photos of your kitchen…
April 28, 2013 @ 8:41 am
Victoria, this my new favorite blog after discovering you of the young house love forums. So much laugh out loud content. I suffer from redesign ing other people’s houses too. First house I could actually, maybe purchase if I work up the nerve and let my self lose my mind and gain some cash and/or buy the house for one dollar. Then I’ll get to a few more options for your space.
I’m thinking/dreaming about purchasing my dad’s side of the family’s ancestral home. It is an 1820 Greek revival farmhouse, fairly plain but somewhat intact on 2 acres of land. The location is mixed blessing of being both stunningly pinned between a New England mountain and a large river. As in the river bank is 15 feet from the back of the house and the house has flooded multiple times in its history, though nothing major in the last 25 years that I know of.
I actually rented it from a family member on the cheap when I was desperately job hunting post grad school, so I know many of its issues which make me laugh almost to the point of tears.
This house too has a similar addition to the back, though “mine” was tacked on about 1890 as a wood shed/ small connected barn. It is 14.5 x 25, long and skinny like yours but divided in a bedroom and unheated, unfinished storage room which would look onto the river. There is literally one one room in the entire house that looks at the river and there is basically no kitchen in the house — much longer story for another time. So this space would be amazing if it was similarly turned into a kitchen / family room. Next obstacle is that once it was probably a tall 1 story barn, along the way they crammed a second floor in there so that the first floor ceiling height is 6’2″ (I kid you not). Sadly, the cheapest (not cheap) option is to gut the space and remove the upstairs, also very crazy and subpar, living space and return it to a 1 story with high ceilings and stunning views. Unless I could seriously get this house for a dollar, I don’t know if I can work up the balls to tackle this house. But I do dream of it and have spent too much time and brain power researching and sketching new floor plans. Sigh.
Now your space: I think your consideration that the half bath adds value is a reasonable one. I’d keep it. I like the suggestion that some have made to add a wall from the bath to the French door to create a anteroom that screens off the bath and doors. I’d do a four foot open doorway centered on that wall and add a new window centered on that opening instead of the tiny one off centered toward the French doors.. If the view is poor to the back, a stained glass window would be stunning and appropriate, and you’d stil get light from it and the french doors.
I think I’d also lower the crazy angled ceiling and flatten it out. You could add an architectural beam to smooth out the transition between the rooms and hide those crazy clipped ceiling corners. Bead board on both ceilings could be cozy and charming and unifying.
To handle the brick steps, could you leave them but add a small side deck that connects it to new French floors which would replace that window on the side of the family room space? The small tree blocks it but you might be able to have tree guys ball and burlap it to move to another location in the garden. If you could remove some concrete to the right of the steps and get some good size foundation shrubs in there, it might lessen the jarring scale of the steps.
Thanks for letting me play along!
April 28, 2013 @ 11:35 am
Allow me to TOTALLY ENCOURAGE you to buy your farmhouse/pit of eventual demise. If you don’t? I think you’re crazy… Besides, then you could have a blog about it so the rest of us could enjoy your project!! I personally am really looking forward to it!!!
The whole trying to fix what someone else did wrong to begin with is just a nightmare. Every single thing about our addition is bad… (as you can see) Just this morning we were talking about replacing a window in the kitchen (same wall as your suggestion, but over the basement doors) with a door and somehow covering the bilco doors with stairs… It’s still another ridiculous solution that isn’t straightforward or simple, but that seems to be the ONLY kind of options we discuss.
We’d gotten serious about planning/talking… and then both got super busy with work stuff/real life, so I’ve gone back to ignoring it. Something I’ve gotten really good at. I DO like your idea of planting on either side of the existing stairs. It would go a long way towards making it more appealing. Although after talking to the concrete guy, I have a better understanding of how just trying to “fix” or change what’s there isn’t as simple as I imagined.
Anyway, so nice to “meet” you… loved your comment about the cheapest (not cheap) option. I know all about those…
June 10, 2013 @ 2:50 pm
Hello! I wish wish wish that I had kept a blog on our projects. We have been re-doing our house for 4 years with 4 kids to make life more interesting. We are the kind of people who goes in spurts. My husband will think on the engineering for YEARS and mentally solve the problems involved before tackling anything. I get to choose all of the stuff that we will love (such as cabinetry, etc.etc.etc.).
Your house is looking lovely by the way. Keep in mind that when you sell your house, the kitchen may be one of the biggest selling points. I know that when we re-did ours in our previous home, it is definitely what sold the place. Painting is no big deal to most people, but big renos are usually beyond the homebuyers imagination. We have been looking at redoing ours as well, and we well know the cost in dust, sanity, money and time (not to mention take-out!).
Good luck in all that you do! 😀
Karin
June 11, 2013 @ 8:53 pm
I really cannot imagine doing any of this with children… although, I suppose it forces you to prioritize in a way that actually makes sense, rather than prioritizing via some obscure idea that only lives in your head…
I go in spurts with stuff too… and we spent a good part of March trying to get a sense of what we wanted for the end layout… and then we both got busy at work (why does real life think there are more important things than kitchens?) and had other things come up, and it’s been difficult to revisit the idea.
Paul is of the same mind as you—that the kitchen is a huge resale factor, and we should give an eventual buyer a kitchen that THEY will think is great… and not something I made up and drew on a napkin. Ha ha.
I’ve been hoping that the “right” answer would come along… I’m sure you know how sometimes out of the blue a solution presents itself. Any time now, hopefully!!
Thanks for the comment! Nice to “meet” you!