Makeshift kitchen / let the remodel mess begin / EXCITING NEWS.
There are three different floors going on in the kitchen/addition.
Surprisingly, this is not the look I am going for.
The floor needs to be the same throughout the two rooms to make both spaces feel as coherent as possible… We are not going to change the roof line or shape of the addition, (although that half bath is getting evicted,) so we want to be sure that we eliminate as much difference/lines of demarcation as we can.
Here is the space before we started exploding everything. You can read an entire post/see a detailed layout of the addition here.
I do love the original kitchen floor, simply for being original. It has a rustic look that sort of goes with the current kitchen, and it looks okay in pictures, but in reality, it is rough.
It has been sliced and diced, and in places removed/re-patched. Plus, after 125 years, some of the boards have decided that life is not worth living… So we are going to lay new hardwood over it.
This means that either we are going to have to do some (a lot?) of tearing out/repairing… Or install a brand-new subfloor.
We also need to gut at least part of the sink wall.
But because we are still uncertain of the final kitchen plan, we still need some kind of kitchen—we cannot just tear it all out and make it unusable… Or rather, we COULD. But then I would have a nervous breakdown. So we moved the kitchen down into the addition.
Paul hooked up a very long drain for the sink and taught me how to hotwire the garbage disposal.
On one hand— ugh.
On the other hand, I am grateful.
It would have been a LOT faster to just rip it all out, and Paul not (yet) consigning me to the basement utility sink with a rice cooker and a folding table is a kindness that rivals strapping an 8ft tall Kingdom Mirror to the top of a truck and driving it home on a 14-lane highway.
Now.
For the most exciting announcement of all time:
We got our kitchen island.
WHAT! I know!
(If you are new, here was inspiration. Here was what I considered.)
So I have to go… I am working on a video of the acquisition and it is infinitely more interesting than continuing this post.
In the spirit of suspense and having more than zero followers, I posted a teaser photo on Instagram.
I am late, late, late to Instagram, as I am late to everything… I was actually planning to just skip it because the last thing I need is another place where people vote if they like me: facebook! twitter! pinterest! But then I read a thread where other bloggers were talking about the weirdo bloggers who are not on Instagram who are total idiots because all the fun kids are all in the awesome-instagram-sandbox.
And I guess I felt like that was a challenge: to revisit the years between 10 and 18 38 and fix my socially-awkward aversion to the sandbox.
So I have signed up to be a filtered version of the best photo of my best self selected specifically to impress total strangers.
This sounds like such a fantastic use of my time.
From what I have seen, I will be required to get some hair extensions, delicate gold rings (and/or) bohemian jewelry, whimsical throw pillows (and/or) framed prints, succulents (and/or) geometric décor pop-of-color accent, and also take photographs of my feet while showing off at least two of the following: ironically hideous footwear, drink/manicure/bangle combination, distressed jeans, awkwardly positioned thigh gap.
If I’ve missed anything, please let me know?
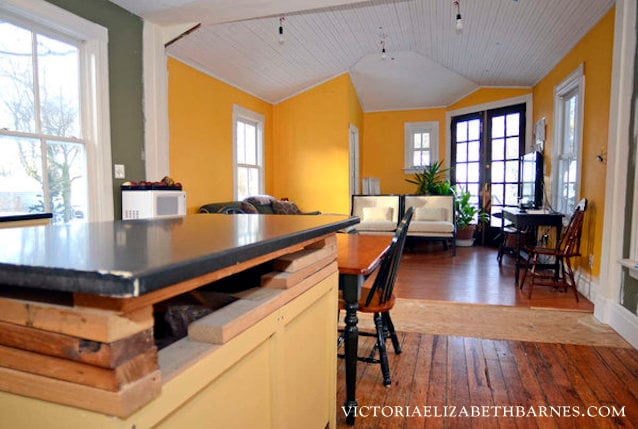
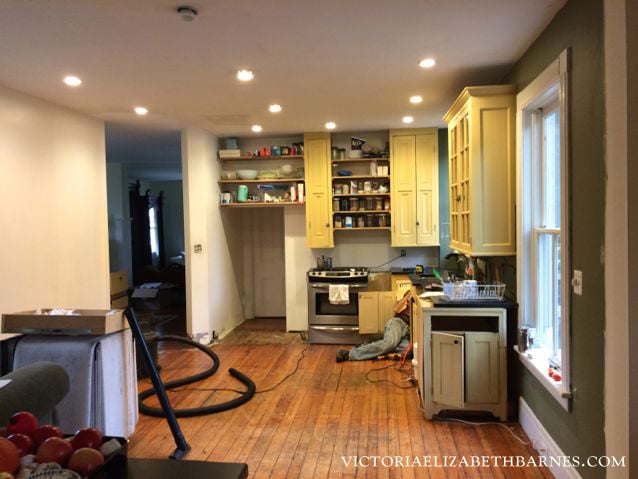
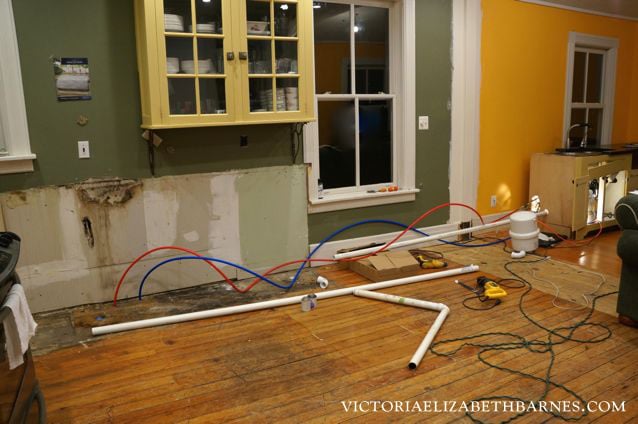
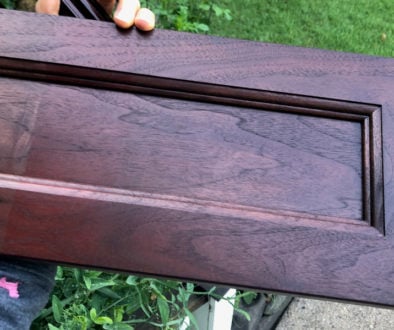
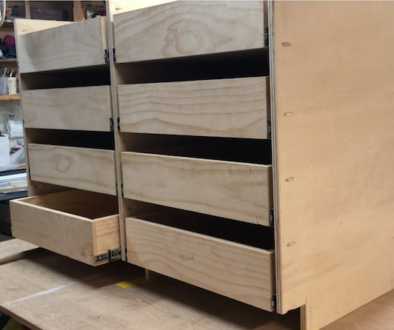
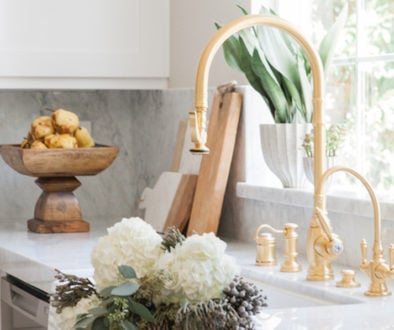
April 8, 2015 @ 12:08 am
To be allowed on Instagram you must photograph your feet standing on rugs. You must do this weekly at a minimum. Twice a week is better. Preferably find kilim to stand on. Do you have rugs? I haven’t seen you talk about any crazy rug escapades. That explains why you haven’t been on Instagram yet. No kilim rugs, no instagram. One exception is if you happen to travel somewhere with really cool tile, you can photograph your feet on the tile. And you have to casually mention where you traveled. Preferably you crossed over an ocean to travel there. I am not picking on anybody – I have grammed my own feet on rugs overseas! Because it’s just what you do there even if you try to stay above it all. It happens.
April 9, 2015 @ 3:53 am
It already looks so promising!! Or at least crazy-making which is how I feel about every room in the house. But, you know, onwards and upwards! Looking forward to future posts.
April 9, 2015 @ 11:20 am
I always return to posts to read your commenters who are by far the most articulate, erudite group I’ve encountered in Blogger Land where there is a weird amount of vituperation and a paucity of Wit or Wisdom. I got a chuckle when it occurred to me that the Kitchen may be your Dénouement since you seem to have completed the other rooms. What will you and Paul do when there is no more room for improvement? You could relax and enjoy your triumph…….. but somehow I don’t see that happening! You probably have a bid in on a 10,000 square ft. monstrosity that has been occupied by wild animals and condemned by the City! I can’t wait! Another year of Happiness for me .. a nightmare for Paul and Euphoric Ecstasy for you. Who could ask for anything more?
April 11, 2015 @ 7:03 pm
Years ago, when we totally gutted our kitchen, I had two kids, one four and one eight years old. I cooked in a microwave, and on an electric double burner like they use in dorm rooms. We had a half bath BEHIND the kitchen, in the den, right by a slider to the back yard. I washed our dishes in that bathroom sink for 6 agonizing months!
That said, I found it hilarious that you are eliminating the elimination room!
I once painted my son’s nursery a clown yellow color. He was a very hyper child…now I think the paint color may have caused that!
April 12, 2015 @ 10:34 am
TORTURE!!! Please show us your vacation video from the island of Versailles.
SOON pretty please?
April 14, 2015 @ 10:30 pm
I love Instagram (can’t believe I haven’t looked for you before!!!) but your analysis of what sorts of photos to take had me in stitches. So true! I truly cannot wait to see how marvellous your kitchen ends up.
September 27, 2015 @ 4:52 pm
I have read this post before, but rereading your kitchen posts as I dream of the day when my kitchen can be described as something other than “interesting”, or “decrepit” I noticed what appears to be a random door behind your fridge. I thought the portal to Narnia was in your living room, not the kitchen?
October 6, 2015 @ 12:30 pm
When I redid my kitchen, lo these 10 years hence, we were without for 9 weeks. Somehow it all got done!!! Oh yeah- you forgot to add ‘fun and flirty’ to your instagram list.