Craigslist / Repurposed / Kitchen island possibilities.
I have three competing design ideas for the kitchen. More or less the same layout/concept but depends on THE THING.
THE THING is defined as:
• thing that will simplify/infinitely complicate all decisions because I MUST have it.
• thing that will dictate layout/design because I MUST incorporate it.
The first option is to keep a traditional kitchen design along the perimeter walls and have the island be the repurposed/unexpected accent.
Doing just a repurposed island is the most practical of all three ideas. It lets us have an interesting workspace, but doesn’t force us to reconfigure the sink or dishwasher.
The could-be-island-things I have looked at could easily incorporate a sink but the dishwasher has been an issue on every single one.
Also bonus— if some future owner hates it, it will take them all of five seconds to remove it.
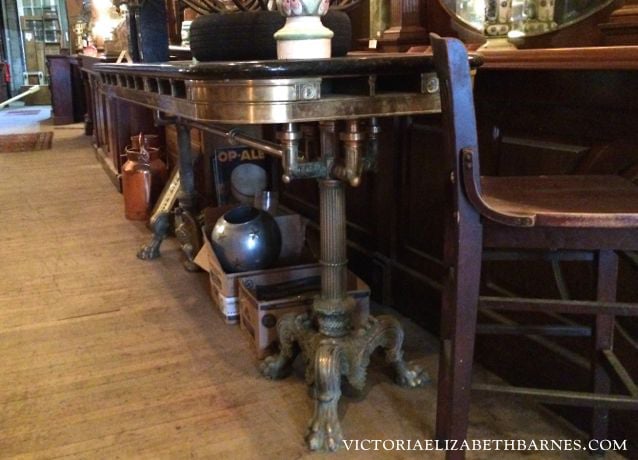
Last week I showed you inspiration photos of repurposed islands. As with all inspiration photos, they have the benefit of being professionally styled/photographed/lit.
Whereas all of these photos are taken with my phone, and are surrounded by piles of furniture/junk at either the auction or salvage yard. So they look way less fancy– please use your imagination.
If I want something that feels authentic and not reworked, I am going to have to go with furniture. Something like the buffet below would be a great workspace – it was 6 feet long, plus the drawers/storage would be great… But I have to say that I do NOT love the idea of having an unfinished side. Something about that bugs me.
The front was beautiful… and then the back was just— blah.
I don’t need it to look amazing from all angles, but there was too much contrast between the fancy feet/columns and the unadorned backside.
It is possible that I could find two similar and place them back to back, although then we are talking about a really wide island. Probably too wide for our room.
Pros of using furniture:
- Already standalone.
- Minimal chance of having to paint.
- I think an unusual piece of furniture repurposed into an island, and topped with a piece of Carrera marble would complement a more traditional layout around the kitchen perimeter.
- The contrast between a dark wood antique island, and white cabinets would be nice… and would alleviate some of my box-issues.
I really like dark wood, and I would prefer not to have to paint something. If we are repurposing/reworking materials, chances are we will be frustrated trying to match new stain to old patina or veneer and be forced to paint.
Most of the furniture I have looked at so far is either not really long enough to be a good-sized island, or height is an issue, or price is an issue… or it’s just not THE THING.
My preference is for Eastlake, or late Victorian period— about 1870-1890… Without wandering over to anything Federal, Gothic, Rococo, or Oak… although an exception could be made in order to own something with monster paw feet.
The most obvious island would be some kind of old, general store countertop: practical, generously sized, about the right height… But the problem with general stores is that GENERALLY they weren’t very fancy.
Plus, it would be easy to slide from repurposed into rustic… And I am not a rustic kind of gal. I mean, I could be, at my country house, but until I get one of those I am sticking with my preference for Versailles.
Although, I will say that a good way to wish you had bought something is to see it show up, looking pretty in Miss Mustard Seed’s workshop.
Here is where she cleaned it up and added a glass top… Below is a photo from her studio tour (which is full of other furniture on my list of things to steal.)
I have no transition for this final option, but I was SUPER into this FANCY! White porcelain enamel over cast-iron! Item of island-shaped-interest!
I said to Paul – oooh, look! This is unusual! AND the height is adjustable! AND there is room for barstools underneath!!
If we went more vintage-y, this would be SO FUN with retro/steel kitchen cabinets… they show up on Craigslist all the time!
Paul said – I am pretty sure that is for cadavers. We should get it. Whomever wins the next argument can put it to good use.
Then we had to go straight home so that I could soak myself in bleach, because I could not remember if I had touched the thing.
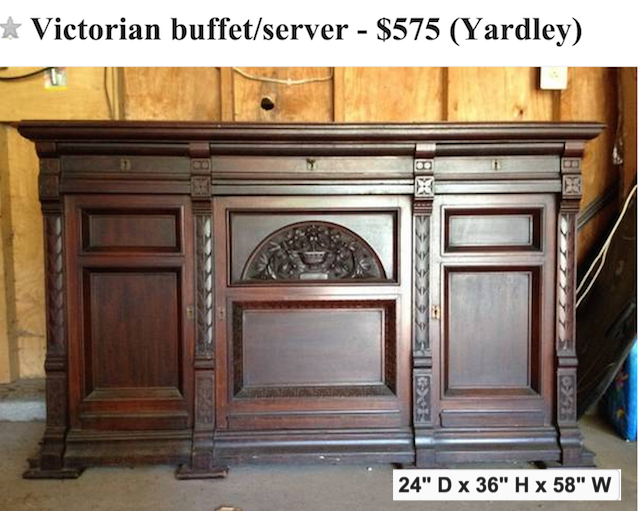
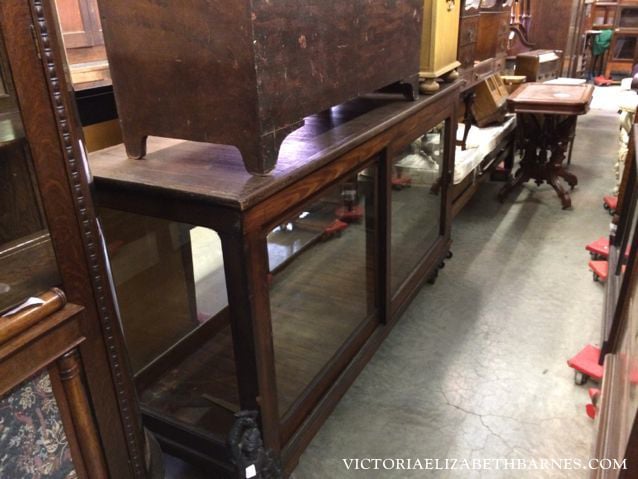
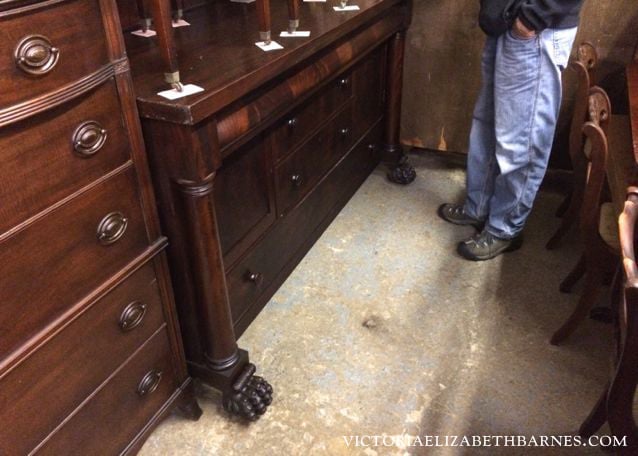
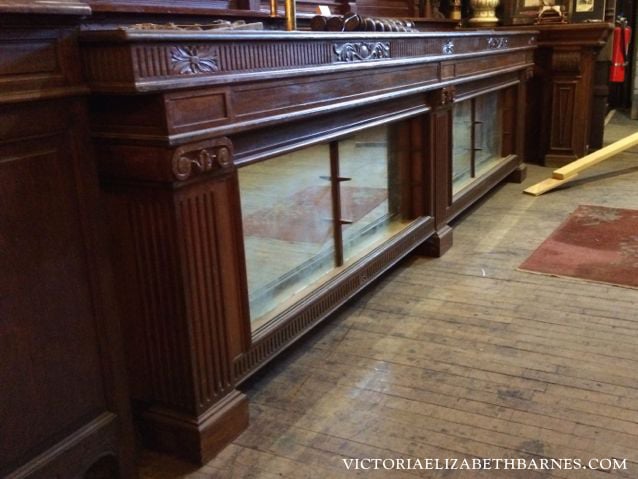
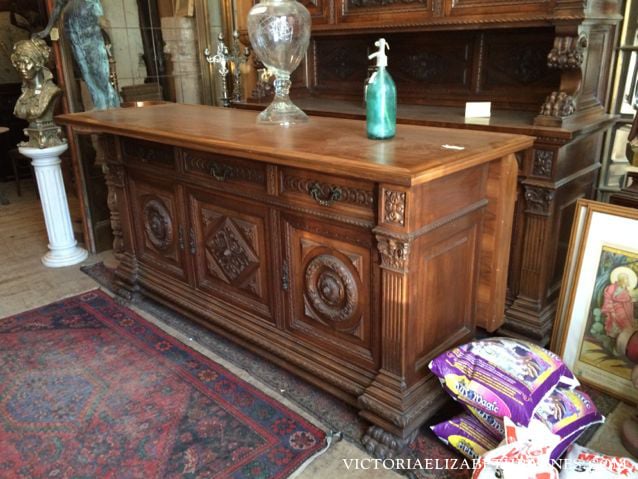
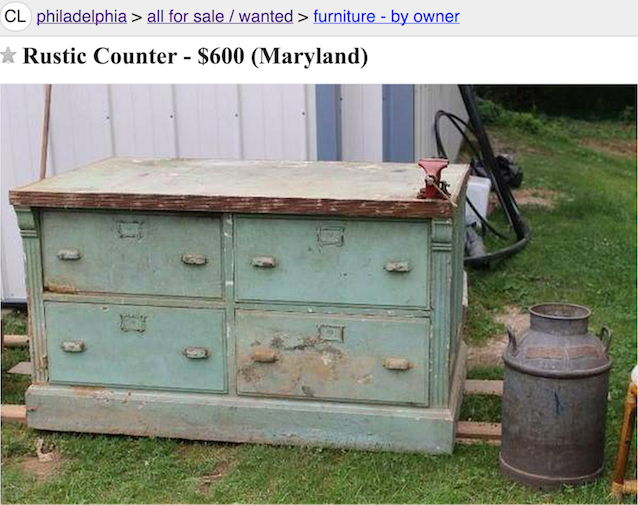
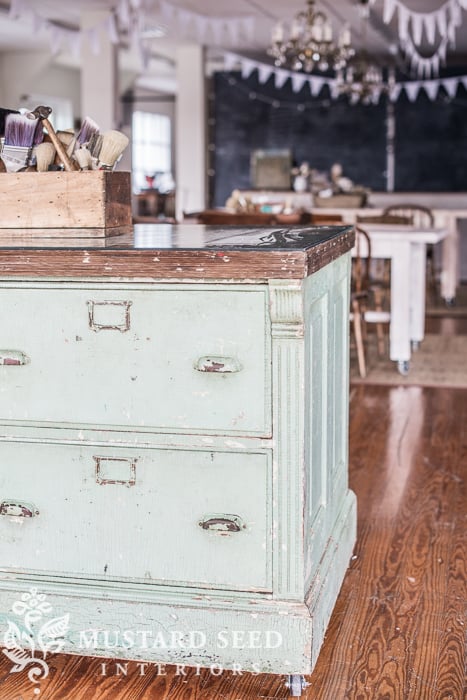
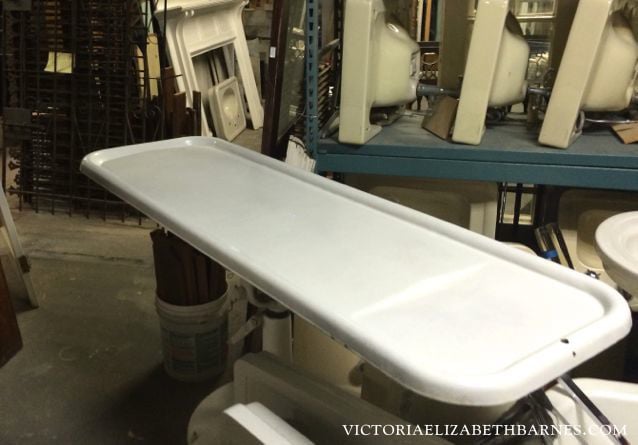
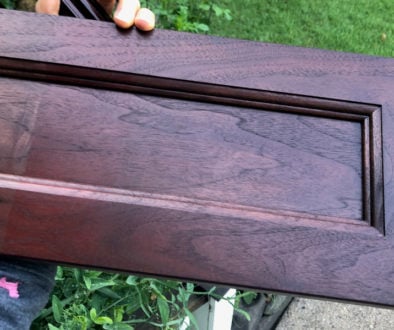
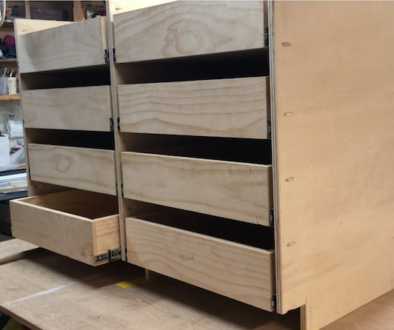
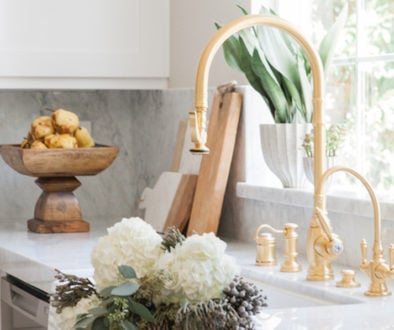
February 11, 2015 @ 10:13 am
Oh my goodness! That bank table was incredible!
March 29, 2016 @ 11:59 am
Yep. That would be my choice. It’s unique, shiny, great feet…..what’s not to like. The enameled piece is just too close to an embalming table. It may not be, but having seen one up close, it is too similar. It would make my skin crawl to have that in my home. The bank table is the obvious choice. If it doesn’t work in the kitchen, it could go behind the couch.
February 11, 2015 @ 10:15 am
I’m comfortable saying the white porcelain table is not a cadaver table – no drainage track and drain within the track (usually at one end). It looks like an old butcher shop back counter for wrapping meat. I LOVE the old bank table! Perhaps one day I’ll find something just like that here in NE Scotland because that is definitely MY thing – oh the possibilities, for example think of all the gorgeous hand embroidered, hand crochet edgings napkins that could trail artistically from the deposit-withdrawal slip slots! Or wicker baskets with forks, knives, spoons tucked in, or…
I love your blog, it’s the only one I subscribe to that I open immediately on arrival to inbox!
February 11, 2015 @ 10:22 am
I love them ALL. With the exception of the cadaver table thingy. I’m not typically into country design, but I would love to have rustic counter. It doesn’t matter that there are three reasons I couldn’t have it..those being:
1. My husband would say we don’t have anywhere to put it.
2. We don’t have anywhere to put it.
3. I would have to concede that hubby is right.
The old bank table is beautiful. It lends itself to being steampunk/industrial ….or could with the right accessories.
I’m excited to see what the final results look like. I’m sure it will be perfect in your kitchen!
Good luck!
February 11, 2015 @ 10:25 am
What could be than an unadorned backside??
February 11, 2015 @ 1:30 pm
Hahaha to the cadaver table – always good to start the morning with an unexpected laugh!
Remove the unadorned backside is my plan when I find the Right Thing. Replace it with some type of fancypants fabric that looks terribly creative (or whatever else goes with your kitchen).
February 11, 2015 @ 10:31 am
I think your concept of repurposing a piece of furniture is absolutely brilliant. In fact, I am going to start looking for such an item for my kitchen immediately. You have inspired me (as usual). Don’t be too concerned about future owners’ misgivings…make your home into the space you desire, enjoy it, and leave it reluctantly when the time comes. Let ‘them’ worry about it, if they wish. Who knows??? They may have impeccable taste like you and keep everything just as you leave it. So, GO FOR IT!!
February 11, 2015 @ 10:35 am
So you’re not getting the bank table, right? Where umm…(twirls hair nonchalantly) where might one see that piece in person?
February 11, 2015 @ 10:42 am
Salvage place in Northern Liberties… I confuse the names of these places, but it’s on 2nd street. Are you local to Philadelphia?
Better question– do you have $18,000 you do not need? And no, I did not accidentally add any numbers.
February 11, 2015 @ 11:12 am
Oh dear. If you hear an odd sound off in the distance, that’s me…sobbing. Sadly, my husband isn’t willing to keep me in the style to which I’m sure I could become accustomed.
February 11, 2015 @ 11:03 am
Now, let me guess….the bank table was the most expensive piece, right? Cuz that’s what I picked. It’s the only one with leg room underneath for guests to hang out and talk with you while you make them a fantastic dinner! That would be first and foremost on my requirements list. I can’t wait to see your perfect piece!
February 11, 2015 @ 10:35 am
How exciting…..I’m bubbling over for you!!! I love one of the big monster dressers. So what if the back is blah, just hang a glorious gilted mirrow on the back….let the hunt begin!!!
February 11, 2015 @ 10:35 am
How about slapping some veneer, and staining it to match, to take care of the drab backside of a piece of furniture you otherwise love? That is what I had to do with the sides of the kitchen cupboards here once I had sanded off the 1970s finish and re-stained them (the sides were not a hard enough wood to sand and re-stain, so used thin veneer from hardware store, in same grain as front of the cabinets).
Just a thought.
February 11, 2015 @ 10:35 am
I want to say “you kill me” or “you slay me” with your clever wit… but there is mention of a cadaver table so…
February 11, 2015 @ 10:36 am
You know, if you went with a big fancy with an ugly back, you could get an oversized slab of marble/stone and let it extend over the back/ugly side to create a bar type of seating area. On the ugly side, you would maybe use some pretty stamped (or is it engraved?) sheetmetal to create a prettier face. I’ve seen it used as backsplash and it comes it 1ft x 1ft sheets. With the combo of the shadows from the bar extension and some sort of overlay (no painting or staining! yay!) you wouldn’t know the back was “ugly” and could increase functionality.
February 11, 2015 @ 11:02 am
This was similar to the suggestion I was just going to make – to waterfall marble from the top, right over the unadorned back to the floor. Hang a brass (or whatever metal makes you happy) towel bar full-length of the back side of the island.
February 11, 2015 @ 11:12 am
I vote for either of these two options depending on how much clearance you have/want. Perfect!
February 11, 2015 @ 2:46 pm
Exactly my suggestion. By the time you’ve laid down an oversized countertop over the “ugly” side and added some stools underneath there will be very little “ugly” remaining to cover up. Would be easy with already finished veneer panels, the tin squares, fabric, mirror, or if you really think people will have their heads under there for a look-see then hire a finish carpenter to make some matching pillars and fancy feet for that side and stain and varnish to match.
February 12, 2015 @ 1:58 pm
I’m also in this camp, assuming you have the kitchen width. Janet’s idea to have a carpenter make matching pillars/feet is wonderful. Though I admit, I would love to read the blog post about how you managed to DIY that yourself. The buffet in which you might be able to squeeze in a dish washer is most practical while providing the needed visual interest. Still, I would seriously consider offering your first born child for the bank table, even if the open space underneath is remarkably unhelpful. Technically, you’d probably save money in the end. Kids are expensive.
February 11, 2015 @ 10:36 am
Agree with other comment on not being a cadaver table due to lack of drain
February 11, 2015 @ 10:38 am
This is the second day of my new life as your friend from Belgium. Why do I love you? Let me count the ways. I love people with a passion for decorating. I love people with a wicked sense of humor. I love people which a deep respect for language. I love people from Philadelphia . Ms Barnes you got it all and some.
February 11, 2015 @ 10:39 am
I feel like the old bank table is not getting nearly as much recognition as it deserves.
February 11, 2015 @ 10:49 am
when you see me on the news – arrested for breaking and entering and attempting to steal a table that must weigh at least 800 pounds… THEN will you feel it was appropriately recognized?
February 11, 2015 @ 11:17 am
Only if you’re handcuffed to it in your mugshot.
February 17, 2015 @ 12:48 pm
This comment gets my vote for ,shortest funniest comment
March 4, 2015 @ 2:48 pm
Someone find this woman a big, fancy, glitter-covered medal!
February 11, 2015 @ 10:40 am
Stupidly I imagined your Kitchen design efforts to consist mainly of Your “hostile Enthusiasm” rejecting all present day design ideas for Kitchens, avoiding ALL discussions of Kitchens with Handsome Spouse and long hours spent trolling Craigslist extending into European locations and meeting unknown persons in dark,dangerous,dank basements. I will never underestimate your talents again. Those pieces alone are beautiful, unique and could make even an Ikea kitchen special- No matter how long it takes, if you can find stuff that is so fantastic I say Take all the time you need. I will come to Philadelphia and buy a ticket to see the final result. My favorite is the Bank Table-how much were they asking?
February 11, 2015 @ 10:45 am
$18,000.
A bargain, no?
That one shop is INSANELY priced… but FULL of ASTOUNDING salvage that makes me cry and throw myself on the floor that I cannot hoard the three-floors of STUFF.
February 11, 2015 @ 3:16 pm
I’m no designer by any stretch of the imagination but I swear if I could wheedle that bank table down to 14 or 15 grand-I mean-for crying out croissants-how many buyers are they going to get for that behemoth? I would get those antiqued black cupboards they have from- I think- Martha Steward -find some shiny antique silver looking handles-I think there are antique silver handles still available- lots of open shelving with a collection of antique silver plated pots and trays and stainless counters on the black cabinets. I would want the counters to look as much like silver as the installer could make them. It would have to be the right shades of silver and black or be horrible. Or marble that had a distinct grey and black veining. you might even do the ceiling in the faux tin affect. For those of you now retching into your laptop, my apologies-The fault lies in my delusion that I have any talent at decorating. But Boy I wish I did I just love it. Have to follow those who do. Sob………………………..
February 11, 2015 @ 3:17 pm
Martha Stewart
February 11, 2015 @ 10:40 am
Loved the ending of this post! You made me laugh. I was thinking about a re-purposed island like this when we remodeled our kitchen, and I was going to try bead board or tin ceiling tiles on the unadorned back side of it, depending on the design of what I picked. Just a thought (of course, we never did it because I have an unimaginative hubby that’s uncooperative, unlike yours!).
February 11, 2015 @ 10:43 am
4th pic from the bottom – my heart skipped a couple of beats when I saw those pieces of furniture. How could you leave with just a pic of them and not the actual furniture?!?! 🙂 To me, those pieces scream VEB and are substantial enough to stand on their own next to kingdom mirrors and other various giant fancy things. I suggest you go back to whoever is selling them and write a check for whatever the asking price is…don’t even haggle, just write it. I’m working on my own remodel of a 1950’s-Cade-Cod-that-will-soon-be-a-mini-Versailles and those pieces (not just the island but the larger piece behind it) would be front and center in my kitchen. I actually had a carpenter build an island for me that literally could be your piece’s twin. If the Victorian gods felt the need to bestow such a piece of awesomeness in your direction, how can you possibly turn them down?? Good luck 😉
February 11, 2015 @ 10:45 am
Just a thought regarding the buffet with the not so nice looking backside……. a marble top overhanging enough to slip bar stools underneath it and tiling (or giving it a finished look somehow) the backside of the buffet.
February 11, 2015 @ 10:47 am
Ok one thing I’m considering to make the backs of cabinets pressed into service as an island is to add a bit of finished plywood. I know it sounds unromantic but once it has corner trim only you will know for sure. I’m trying to make an island on a shoe string that can hold a dishwasher. It is the only way I can end up with cabinets that have tall spaces for things like coffee pots etc and I can add a dishwasher to avoid cutting into built in place old cabinets that are irregular sizes. They made all of them with shelves that go all the way to the front so there are no tall spots. By placing boxes on the floor I determined the size that the kitchen could accept without having to vault over things to get to the sink. I can go 5.5 feet. By placing the dishwasher behind the sink area in the island it will be convenient to the sink. I can put an 18″ cabinet and a 24″ cabinet on either side. I’ll place some 1″x2″ blocks (whatever size) at the backs of the cabinets to make spacer for plumbing to come behind the cabinets from under the conventional foundation floor to the dishwasher. Then I’ll use trim over the finished plywood back on all four corners, maybe some at the base and top as well to hide the plumbing space. Since mine will be painted a surprising color I hope to make my statement. Also I’ll do a tile top because it is the cheapest way to go. I’d love butcher block but don’t know how to do that well. The tile I know and I can make a statement by making some manner of mosaic in the tile. I’ll see if I can find a houzz photo to explain better
February 11, 2015 @ 1:38 pm
Can’t figure out posting a photo. Sorry but it occurred to me if you have the room you could put two pieces back to back to make your island
February 18, 2015 @ 11:17 pm
Hey Maggie, we built our own 5′ x 8′ fancy island last year with a farmhouse sink and dishwasher. It started as a pile of lumber and fancy wood trim. Anyway, I wanted a wood top so we started with a sublayer of 3/4″ plywood attached to the cabinets, then topped that with 8′ long mahogany planks. We edge glued the planks along the sides and held them together with very long clamps until each board dried before adding the next. Then we screwed the mahogany to the plywood from underneath and added a routed edge of mahogany which covered both layers, making the counter look like it is almost 2″ thick. That was also much easier & more foolproof to route that separate instead of possibly messing up the whole thing. I sanded it down very well with a hand sander, stained it and topped it with many coats of Waterlox. There are a few places where the saw marks show and some where I couldn’t get it perfectly flat, but it turned out to look like old reclaimed/restored wood, which was even better than the perfection I had imagined. So far the Waterlox has provided fantastic protection and it looks good as new, although it has only been about 8 months so far.
February 11, 2015 @ 11:03 am
Oh, by the way, many months ago when you were on a frantic marble hunt I left a comment stating that I had a slab of Carrara marble I was looking to get rid of. It’s still yours for the taking, though you’d have to drive out to eastern Long Island. I’m so sick of looking at it. It’s probably worth more than what it would cost you to drive out here.
February 11, 2015 @ 11:03 am
mmmm…buffet/server! Unadorned backside? How about a sheet of spectacular matching veneer? Top with the marble you like, with a lip that overhangs (that backside) for stools underneath. Backside feet not so great? How about a simple cap around them? Love those claw feet! You could take up wood working and make matching ones!
Love this blog! I live vicariously through you!
February 11, 2015 @ 7:10 pm
Is it possible to remove the unadorned backside and have open shelving on one side, doors on the other?