The Addition — meet our kitchen, Part 2
Incase you missed Part 1, where I introduced the kitchen.
We have a small addition off the kitchen. It’s the same width as the kitchen itself, so in some ways it’s an extension of the room… But as you’ll see, there are a number of design-issues that make the layout less than ideal.
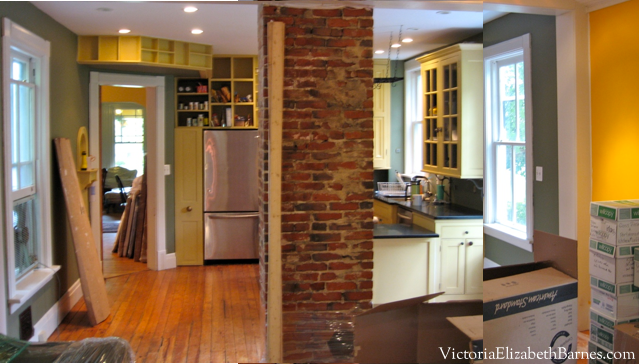
I should have said this in my last post: we got rid of that chimney.
I had thought people would see it and say—wow! You have a massive tower of brick in your kitchen… that’s really unfortunate!
But instead—I see that the previous owner worked his magic on you.
I understand… If it’s not your kitchen, it looks kind of fun. Unique. Cottage-y. Authentic.
The brick somehow complements the orange paint and homemade cabinets. Like a coffeeshop in an old farmhouse. Like we could have open-mic night and hand out flyers for a poetry retreat.
However, I really hate poetry. So we took it out.
What looks charming and rustic in the photos was in reality, an unnecessary detour that divided an already funky layout… And it served no purpose; there was no fireplace associated with it, just venting.
Originally there was a small room off the back of the kitchen. The chimney went up through the roof of what was essentially a lean-to. It was probably a vent for an old stovepipe and possibly a coal furnace in the basement.
The previous owner removed the old, small addition and replaced it with a larger design. However, he left the chimney. According to him, he left it because he liked it.
And I too like exposed brick… On walls. In factory lofts. In English country houses… But not towering in the middle of my kitchen.
And I suspect the true reason he left it: he knew the work involved in removing it.
Which? If YOU have never removed a chimney? I recommend it. It’s awesome.
And by awesome, I mean: not awesome at all.
The original addition was very small. They said there was essentially only room for a laundry nook. So they decided to expand the kitchen area, and put in a half bath.
That sounds nice, in theory? Right?
But in reality, they got creative… and other people’s creativity is not always to everyone’s liking.
First: they did not make it square… If an addition to your house is usually shaped like a square or a rectangle, they cut off one corner of the square.
Please do not ask me why. Because I do not know.
They also kind of framed it out. I guess to give it some definition, but I think just made the space even more divided.
And?
What is that glorious creation in the corner? That’s their pièce de résistance! A powder room!
In the corner! Similar to a phone booth or a port-a-potty.
I KNOW! The awesomeness is staggering.
Try to focus.
But wait… there’s more!
Hold your thoughts on the bathroom, because I’m going to come back to it and ask for your ideas… But first I have to finish the tour!
The house has 9’ ceilings. But they decided to build the addition with lower walls than the rest of the house… For reasons unknown to my sub-creative brain, they used 8’ studs for the walls. So that the walls in the addition are a full foot shorter than the kitchen.
Why?
Please stop asking me why. I DO NOT KNOW.
Then, in some fit of artistic epiphany, they gave the addition a vaulted ceiling.
No, that sounds too fancy. A pitched ceiling? Raised ceiling? I don’t know the right word… But you can see that they made the roof line not the same as the kitchen.
So. Now. You have questions.
At least four of you are thinking we should rip off the addition and rebuild it properly.
That is not happening.
At least four-thousand of you think we should square off the French doors.
Also not happening.
I campaigned for that the first few years we were here. I INSISTED that we would fix it.
That we MUST fix it.
But now I am tired. I don’t care anymore.
Yes, it’s a stupid design. But it’s what we have.
Next post I’ll have a floor plan. And we’ll talk about the bathroom possibilities.
Because that is what my life consists of— talking about bathroom possibilities…
Incase you missed:
Part 1- Kitchen photos and layout.
Part 3- Squaring off the addition
If you share me with your friends, I’ll love you even more…
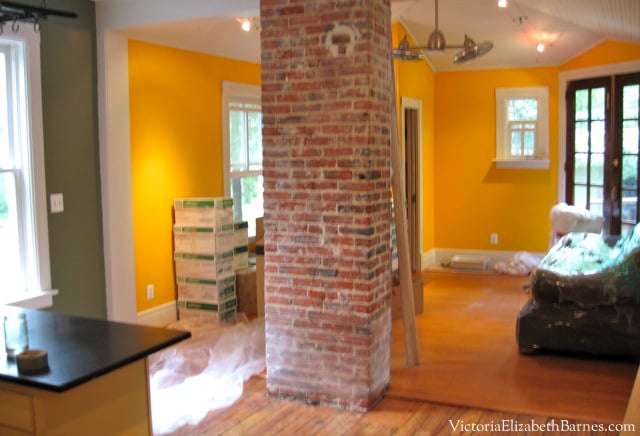

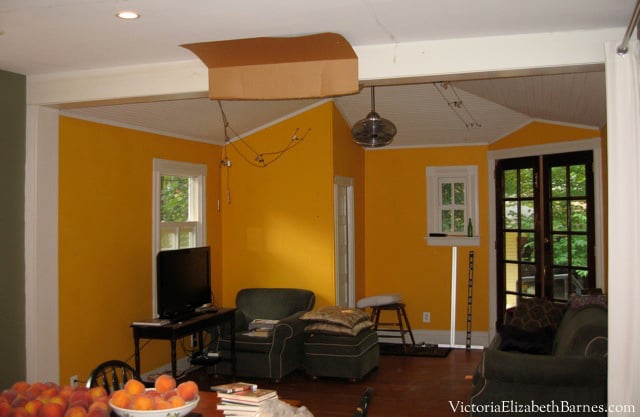

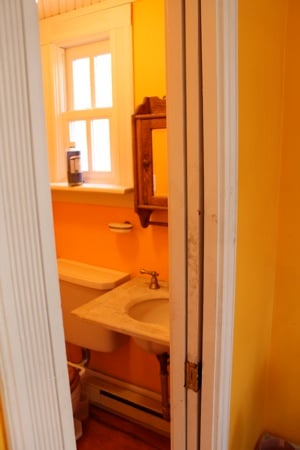
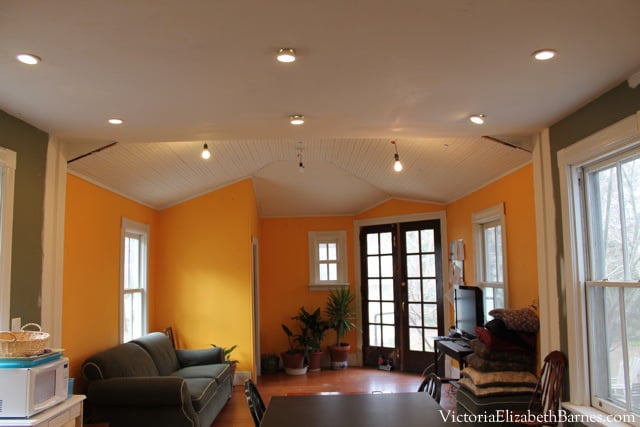
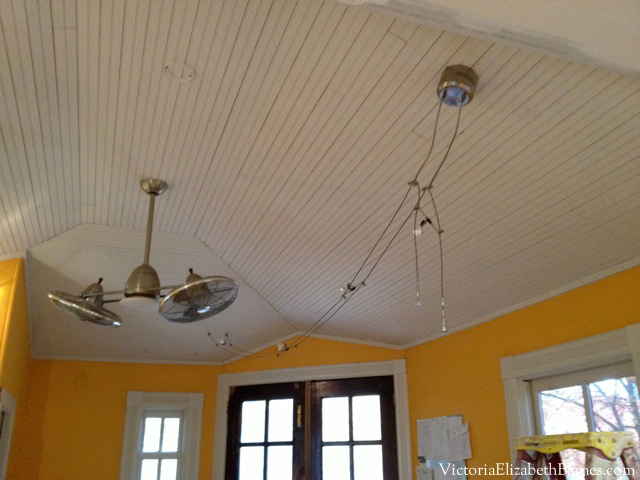
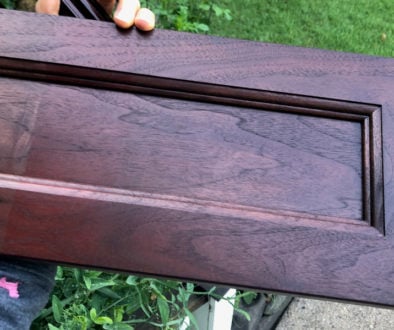
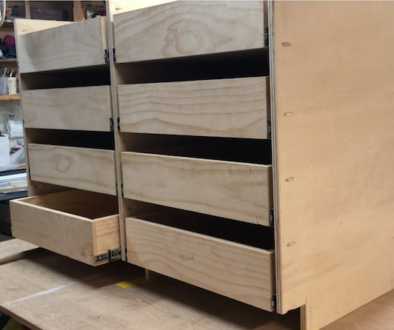
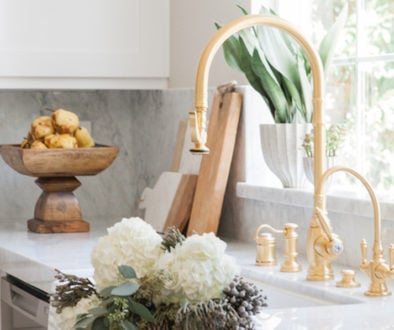
March 14, 2013 @ 3:43 pm
I love the dangling lights – where an I get some of my own? Did they really hate the house? It will in the end be quirky, interesting etc. For now, rip out the innards and spread them over the garden and threaten the rest of the house with the same if it doesn’t tow the party line. I removed a clay pot chimney from our house in France, quite amazing how much rubble it generates isn’t it. We started at the top (logic, see) and dropped stuff in the hole to fill it up, when it reached floor level in the kitchen, we then threw it out the window to be taken to the tip. Lots of trips to the tip.
Waiting now to see the floor plan, sans chimney. Fun, fun, fun.
Jim
March 15, 2013 @ 10:12 am
YES! We threw them out the window too. We started the day after we moved in. I’m pretty sure the neighbors were like– *what* are these people doing??
Our town takes all trash if it’s not from a contractor… so theoretically, we saved money by accepting that the trash men will hate us for all eternity.
I laughed at your comment, because it really never occurred to me that they just didn’t care about the house. It makes sense, though. I’ve been thinking they thought it was “improvement,” but maybe it was just disregard.
March 14, 2013 @ 10:34 pm
I’m just getting caught up and OMG, you wern’t kidding about the ‘creativity’ of the previous owners! The work you’ve done on the kitchen so far makes a huge difference, keep at it, it’s coming along. As for the chimney you’ve brought back memories…we took hammers to ours and shovelled it out the front door, great stress relief! After reading about your addition… I think my jaw is still on the floor! But I’m excited to see what you do to it, it’s gonna be great!
March 15, 2013 @ 10:16 am
I am astounded at the number of people I already “knew,” on this blog, who have removed chimneys. I had thought we were some fringe-group of brick haters, but now I’m thinking we need badges or something!!
March 15, 2013 @ 9:22 am
I think we might be having some similar old home issues – we’ve got a chimney in our kitchen too that is totally pointless and taking up some much needed wall space. It is not in the middle though – so you win there 🙂 I’ve been overwhelmed with the thought of taking it down from attic to basement…the huge plaster mess (the entire chimney except in the attic is encased in plaster) the holes in the floors, and the fact that our chimney was built by a demigod, though over a hundred years old appears to have been built yesterday…. but now you’re inspiring me to take it on…but it seems so expensive to fix the mess that it will cause…i don’t know if we can afford it…maybe some holes in the ceiling/floors for a few years won’t be that big of a deal? 🙂
March 16, 2013 @ 10:08 am
To me, holes sound fine. But that’s coming from someone who lived with multiple holes, in multiple ceilings, for multiple years… I’m FAR past being a good judge of what’s “normal.”
On one hand, taking it out will change your entire space. Will allow you to use it better… and that’s great. On the other hand it is a HUGE project. I guess it depends whether the reclaimed space is worth it. I’m guessing the other floors would benefit from enlarged closets… or just more room. But if it’s not buying you the one thing you most want, maybe you embrace it?
March 16, 2013 @ 12:20 pm
Exactly! That’s where I am at with it. I don’t mind holes, because like you I’ve dealt with holes on holes on holes in the past, but I can’t decide if removing it would actually make much of a difference since it is against a wall in the kitchen & won’t give us much space in regards to closets upstairs, due to the fact that our closets are merely doors in front of walls. Length is not the issue & that’s all we’d gain there…I think it is simply hard for me to not remove it because we don’t need it…it is making that decision to just live with it that gets to me…I don’t know if that makes any sense, but I appreciate you even listening…it is great talking to someone that gets it. Like I said – I don’t currently have that in my life besides my husband and he is allll for leaving it. 🙂 I think for now, it’ll have to stay put, but BRAVO! to you both for taking it on!!
March 17, 2013 @ 2:58 pm
“Merely doors in front of walls” made me laugh so hard. I’ll be stealing that line… we had the same non-closets. For YEARS we kept our clothing in bins and boxes. Eventually we replaced every closet in all three bedrooms… When we finally unpacked—I was like, WOW! I have so many clothes!!
This blog and the people I’ve “met” has gone a long way towards making me feel more “normal.” I had kind of gotten to the point where it seemed like Paul and I might be the only people on the planet to be living this way…
July 16, 2013 @ 11:24 am
Our living room also had a chimney through the ceiling in the middle of the room. We love it and put in a wood burning freestanding fireplace that vents thru the chimney. Of course we had to add a liner.. Works great!
July 30, 2013 @ 9:58 am
Have I already told you how much I LOVE that you AND YOUR HUSBAND — L O V E your home? I understand you’re exasperated but I just love that you LOVE your home and that your husband indulges you in the ideas you present to make this house a labor of love… I love it
August 20, 2013 @ 12:25 pm
Just catching up and had to help you out a bit!!
” A pitched ceiling? Raised ceiling? I don’t know the right word…”
Darling, the word you are looking for is, “ugly.” Not to overstate the obvious, but…
They tried to put red lipstick on a pig, but the only problem with that is…
While I lovelovelove red lipstick…wear it all the time.
I digress… *ahem*
It is still a PIG!
September 12, 2013 @ 2:09 am
Do you have a full bathroom in another area on your first floor? If you do not you might want to consider expanding this to a full bathroom. What! Shock and horror maybe your first response but consider the following. You and Paul are healthy and very mobile now. You won’t be young forever. Who know what the future might bring. It might become at some point difficult or heaven forbid impossible to climb the stairs and you will have wished to have a spacious full bathroom on the first floor and a room that could potentially be used as a bedroom. If you do decide to go this route look into ADA faucets, sinks and a no lip shower.
March 14, 2014 @ 11:01 am
Hi Victoria, love your humor. I can’t help but add my two cents. I realize this is last years news. I’m currently in the middle of a complete kitchen overhaul ( that’s how I stumbled onto your post) and I know how long DIY can take. lol…
I would love to know if you finished or how you’ve progressed. Looking at the picture why couldn’t you just add a knee wall running parallel with the bathroom wall to “square ” the room off? That would add balance to the eye. You could use it for storage add a bench and cubbys something to that effect. Just a suggestion you probably already have it looking fabulous. Thanks for sharing.
November 5, 2014 @ 11:16 pm
Victoria,
I’ve been reading you’re blog for a couple of years now and this particular post has haunted me for a long time. So, though it’s very late to be asking, I am driven to post to find out — how do you want the addition to function? What you do with it really depends on how you want to use it. Do you want it as a tv room? Do you want to use it as an extension of the kitchen? An informal dining area? I have assumed the previous owners used it as an indoor extension of the unusual back patio, with the added benefits of a bathroom and shelter from snow.
I’ve envisioned what could be done with the addition in a multitude of ways, but without knowing your intended use, my “brilliant” ideas are getting out of hand. (My use of “brilliant,” my husband would tell you, usually indicates a laughable idea that temporarily appeals me, but which is actually too silly to come to fruition.)
Please end my suspense, so I can use my time more productively than fancifully imagining your room walled off with a door to the kitchen and used as a sun room and organery with the bathroom transformed into an indoor potting area; or even more improbably, the room turned into a tv space with low couches, luxurious cushions, and fabric draped from the ceiling in imitation of a middle eastern tent complete with hanging lanterns.
September 29, 2015 @ 9:23 am
I just found your blog today, and have been reading through from the beginning. And your chimney/kitchen story just beg for me to tell a story about my grandmother. See, she moved into an old farmhouse with her husband, and he must have been something like your Paul. He got shit *done*. And their house was somewhat like your house, in that the previous owner thought he was handy, but really left a bigger mess behind for my grandfather to clean up. Anyways, she wanted to move the kitchen to the other side of the house, where there was better light. Specifically, she was talking about the morning light that was shining in their bedroom windows waking them up that morning. He didn’t really see the need, but he made the comment, as he got ready to go to work, that if she took down *that wall*, he would take care of the rest. If you really don’t want to do something, you shouldn’t tell a woman who has an idea about what she wants that you will do it. Even if you give her a condition that you think she can’t meet. Especially when she has 6 sons. He came home to *that wall* being all but gone, with just the chimney sticking up. She said the look on his face was one that said he really regretted telling her that. But, she got her kitchen moved!
October 29, 2015 @ 11:51 am
WOW what a space! 🙂 Did you get any estimates to take down the chimney? I am afraid due to back problems with the hubby, I would have to take it on myself….and I am NOT good with handy work or tools! 😉
December 8, 2016 @ 7:59 pm
I was having a wonderful time just reading & then I saw the comments section! I was looking forward to gaining an extra 6 sq ft of space on 2 floors of my house by removing my chimney but you’ve got me hyped. I have to get more buckets as I only have 4. When I had my roof replaced this summer the roofers explained they couldn’t wrap the chimney as it was falling apart. In exchange for a wad of cash, I got the plumber to put in a HUGE new hot water heater & the roofers to remove the chimney to just below the roof line so I don’t have to go on the roof. Afterwards I was excitedly telling my dad all the ideas I have after I’ve remove the chimney. He nodded along like he normally does and then simply says, “just make sure you start at the top.” I’m not sure if he thought I wouldn’t or if he speaks from experience. So happy to have found your blog and other kindred souls who post here.
October 13, 2017 @ 7:56 am
Was the chimney you removed weight bearing? I have a similar stack going through my kitchen and want to remove it. Nice work!
November 18, 2018 @ 6:52 am
hello, I have a bit of a theory on your chimney stack in the middle of the kitchen… There is a pioneer village in Upper Canada ( stay with me) where the homes were traditionally built (pre our confederation 1867) with a winter kitchen (inside) and a summer kitchen (lean-to) outside. This was to escape the oppressive heat in summer… to avoid cooking on a woodstove inside. The chimney stack you removed was integral to this layout. In the winter, the stove would be inside the house. In the summer, three stout farmhands with rippling muscles… uh (digression) … the woodstove would be lifted and hooked up in the summer kitchen (lean-to). The chimney breast would vent from both sides, as yours showed in the photos. So your “weird addition ” was very likely a summer kitchen that had been added to over the years. I have photos of summer kitchens, I grew up with one, too.
March 30, 2019 @ 10:21 am
Hi!
I just signed up for your blog. It’s fantastic.
I love your kitchen ideas thinking out of the box is what my husband and I love to do too.
Your new kitchen is going to be so amazing. We’re adding on to our ugly kitchen too and it’s long overdue.
Really happy I found this blog . Thank you so much for sharing.
December 28, 2020 @ 1:37 pm
In 1987, I remodeled a kitchen with a 4′ wide, 8′ tall chimney butting 18″ or so into the space where I planned to put my stove. I knew it was dead since it did not go up to the second floor nor the basement, so it had to go. My normally cooperative husband balked at the suggestion and refused to remove it. So, early one Saturday, I donned goggles, work gloves and a dust mask, grabbed a cold chisel and a hammer and began to dismantle the beast from top to bottom. Of all of the demolition I had done, this was the messiest, sootiest job ever. It was worth every square inch I gained in uninterrupted layout and the admiration of my husband, who took care of the cleanup – no small task as you well know!