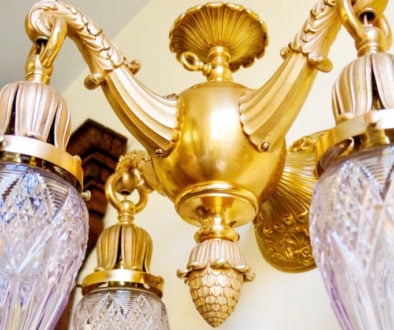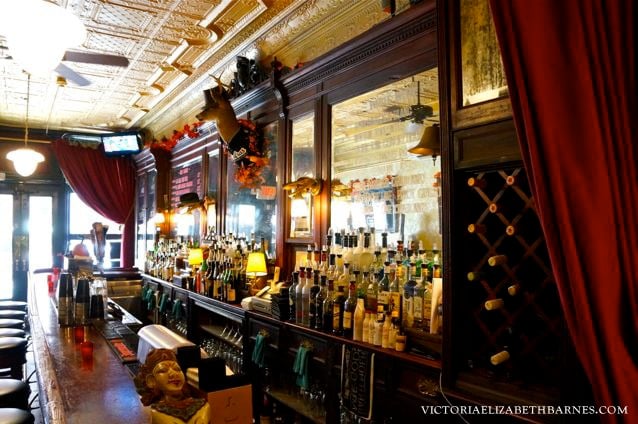Society Hill. Philadelphia. Trinity houses.
Here’s the second half of the Society Hill walking tour we did two weekends ago.
Most of the homes we visited were trinity houses.
Trinity homes were built as one room, and stacked three high. ONE room. Three floors. Named for Faith, Hope, and Charity.
If I were to live in a three-room house with anyone other than myself, I would need one of those rooms to be named “sedative.”

The three floors originally connected by a tight, circular staircase that traveled up all three rooms.
The three floors of living area were built with the kitchen area separate— at the back of the lot. Incase your kitchen catches fire, your house doesn’t burn down. All of the homes we toured were connected to the kitchen at some point in the last 150 years.
The home below was built in 1774 and expanded in 1810.
Two Thomas Welford mantles have survived in pristine condition. The plaster work is amazing, and there was corresponding molding around the doorway and ceiling medallion.
The gardens were small, as you’d expect in an area of row houses. But one owner found the space for a bee hive.
Some of my favorite details were this Jefferson door to the patio area. It’s a double-hung window that sits on top of two hinged doors. The bottom window can be raised to the ceiling, and gives you a garden door.
I have an ongoing obsession with built-in bookshelves and unexpected cabinets, so this bookcase thrilled me.
This wasn’t anything old or historic, but I thought it was interesting:
A bay window was installed in the 1950’s and the owners had a custom copper tray made for the sill.
A few of the stops weren’t private residences.
This Greek Revival building was designed in 1829 by Philadelphia-born architect Thomas Ustick Walter who also designed the United States Capitol cast-iron dome. In continuous use by various religious congregations over the past 150 years, it’s currently occupied by the Society Hill Synagogue.
- Related Post: Society Hill. Philadelphia. Door fixation.














May 29, 2012 @ 10:50 am
Wonderful pictures, Victoria! You got some snaps of really cool stuff. Although I imagine with these beautiful homes, great photo opportunities were everywhere. Love that garden door and the book case! The architectural details on the last photo is breath taking. So amazing! Thanks for sharing… this was fun.
May 29, 2012 @ 12:57 pm
Yes! I love the garden door too. When we came home, I started trying to figure out where Paul can cut a giant hole in the side of the house…
May 29, 2012 @ 1:19 pm
HA HA HA! I’m sure Paul would love that… and would probably pull it off in an afternoon. You’re hilarious!
May 29, 2012 @ 2:44 pm
Victoria,
So beautiful. I love the details inside and out. I especially like the mantle, surprising that it survived “life” all these years without a chip. Do the people that live in the houses typically divide the space on a floor? I’ve only driven past Philadelphia when visiting my dad, year ago, when they lived in Rockford, IL. He took me on a “driving tour” of that region, which consisted of many tollways, lovely freeway vistas, and very little up close, personal touring. 🙂 Thanks for the tour of something I’d really be interested in seeing.
Karen
May 30, 2012 @ 8:10 am
The original rooms were about 18’ by 20’?? (That’s a guess, but vetted by Paul— so not wildly inaccurate.) What you and I might consider a large bedroom! However, apparently the colonial mindset of frugal space-sharing got old after a while… all the houses were expanded. Some more than others, but they’re all fairly spacious considering the compact size of the lot.
It’s a desirable area… all 1.5 million dollar homes. Which? For that money, I’d move out to the suburbs and buy one of the rambling, old farmhouses on the Main Line. Or move to Tahiti and live in a hut on the beach.
July 25, 2012 @ 12:09 pm
Hey, I’m right in that hood (well, Queen Village), and in a (much smaller, less fancy) trinity. I’d be interested in doing the tour – who do I get in touch with?
July 25, 2012 @ 12:18 pm
Lucky you… living downtown! It was an open-house style tour, through the Society Hill Historical Society (I think?) It’s a yearly event, so you’ll probably have to wait until next year… I think the website is societyhillcivic.org. I did just google it, and I don’t see any dates yet for next year, but maybe you can get on the mailing list…
July 25, 2012 @ 12:27 pm
thanks!
January 22, 2013 @ 1:15 pm
Victoria,
Your photos are lovely and highlight some of the best parts of Philly IMHO. The bookcases are wonderful!
We have also loved our Philadelphia Trinity, which we’ve lovingly restored to the original random-width pine floors and original fireplaces on each floor. Alas we’ve outgrown it and hoping that someone similarly interested in maintaining the historic integrity will be interested in purchasing our little Queen Village gem, perhaps one of your readership: http://goo.gl/rLPvR
Thanks again for sharing info from your Open House Tour.
Megan
January 22, 2013 @ 5:39 pm
Whenever I spend time downtown, I wish we lived there… Society Hill especially is so lovely.
Your house is adorable… no doubt someone will snatch it up! Best of luck in your move… I don’t envy the stress that accompanies selling a house!
August 2, 2013 @ 4:19 pm
My future hubby can never ever know of the love affair i’m having with your blog.
We plan to begin building our dream home within the next 5 years.
And you have given me SO MANY GREAT PLANS!
I’m trying not to laugh deviously.
I really, really am.