Fancy kitchen inspiration: open shelving.
I have been spending an unholy amount of time on the internet, scrolling for sparks— those IDEAS that jump out of nowhere.
I’m trying to figure out our sink wall/open shelving/backsplash amalgamation.
What kind of shelves?
Thin? Thick? Floating?
Wood corbels? Brass brackets?
Fancy? Trick question.
Before I start: some posts refuse to be coherent.
this is one of them.
my brain is refusing to function.
Probably because I really need 14′ ceilings.
Confining my greatness to hovel-sized 9′ is limiting and oppressive.
I cannot believe I would choose floating shelves and pass up fancy hardware… but considering the time it took to find three PERFECT handles to finish the piano island drawers… I assume it will be the rest of my life to find a set of brackets enough for an ENTIRE WALL, and I should plan for floating and if I ever find hardware, it will be purely decorative we will rip it all out and start again.
I am not into reproduction because I’m an idiot who likes to waste her life on irrelevant details.
Also, I’m still going back and forth on the lady head mirror… Paul has been away, but I’m hoping when he gets home he can make a temporary support so I can actually SEE it on that wall.
I love it, but I am having a new love affair: how PRACTICAL this kitchen will be for me… and excited at the possibilities of making the practicality also be fancy… the lady is going to take up space I could otherwise use for open shelving.
The theme appears to be:
Brass.
Marble.
A bit of dark something… wood? navy accent?
Subway tile.
I get comments now and again informing me that subway tile is GROSS BECAUSE SUBWAY.
But for me, TILE is NOT what makes the subway gross… that would be the OTHER HUMANS.
Victorian houses and subway tile are a classic pairing.
Also, it happens to be a look I really like.
If I were a different person, I’d do BIG subway… maybe marble subway? Oversized marble subway?
Why go small, if you can go BIG?
Also less grout.
Solid marble? To the ceiling? Half and half?
Wall sconces? Hanging ceiling lights?
It is a puzzle to find all the right pieces to fit together… liking them individually is surprisingly unhelpful.
At some point, I even had a wallpaper aneurysm.
No lie.
I HATE wallpaper.
And yet.
I was SEIZED by a vision of vintage kimono fabric, turned into wall hangings, with gilt bronze STUFFWITHMORESTUFF.
Do you NOT just ADORE an UNEXPECTED CRANE?
The problem with inviting ideas is that Self becomes overexcited.
Art Deco?
The Greenbrier?
Diana Vreeland’s living room?
Life-sized Ganesh figure?
WHY ARE WE NOT DOING AN OLD CIRCULAR SINK THAT DOES NOT CONFINE WATER?
Once Self loads the idea cannon, it’s a very long day.
LOOK AT THIS THING WE COULD THING WITH SOME OTHER THINGS AND ADD THESE THINGS HERE WITH ALSO SOME OF THOSE THINGS TOO AND LOOK AT THESE THINGS THAT WOULD BE GENIUS FRUIT BOWLS THAT DO NOT TAKE UP COUNTER SPACE.
This time was particularly arduous because for some reason I was required to look at ALL of the vintage dress patterns on etsy.
While also googling antique brass industrial faucets which rear-ended right into TRAIN RACKS ALL THE TRAIN RACKS COVER THE ENTIRE WALL IN NOTHING BUT TRAIN RACKS OH MY GODFREY CAN YOU IMAGINE SUCH A GLORIOUS OH LOOK OVER HERE.
While also continuing my search for an antique general store counter that might work in place of base kitchen cabinets. Also, obviously, I’m going to need a library ladder. Or seventeen here is the dress pattern I bought; obvs having seamstress swap out skirt for full circle.
THE END.
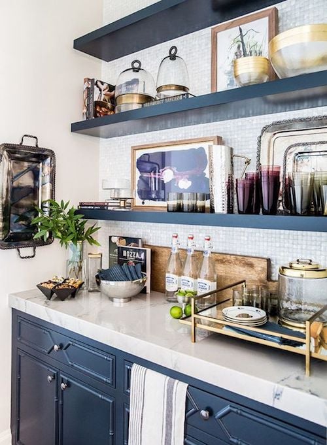

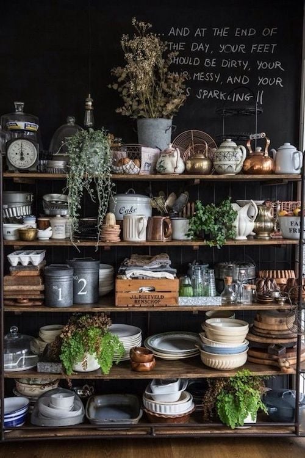
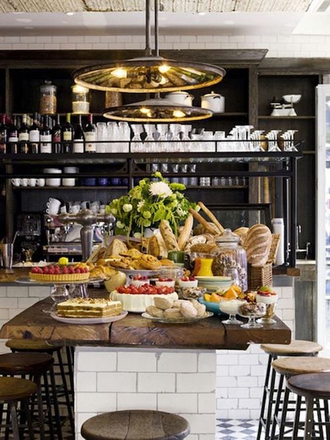
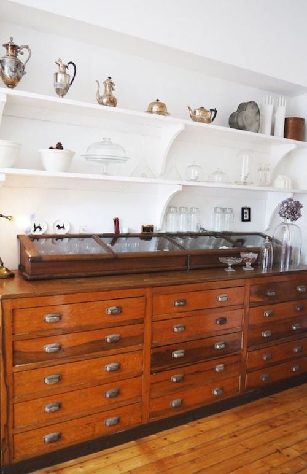
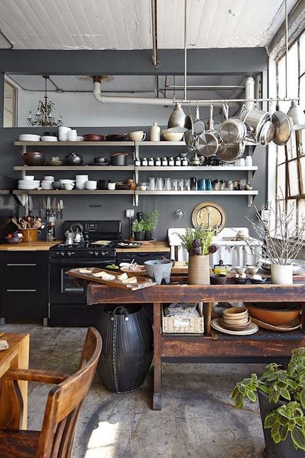
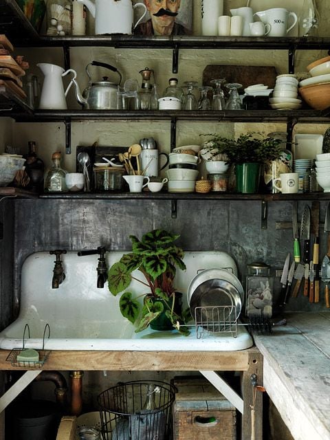
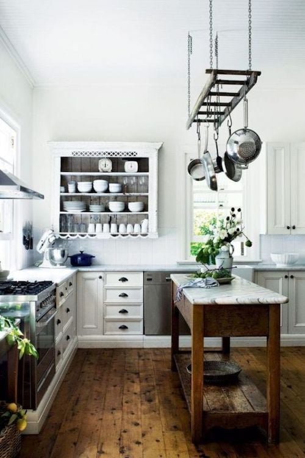
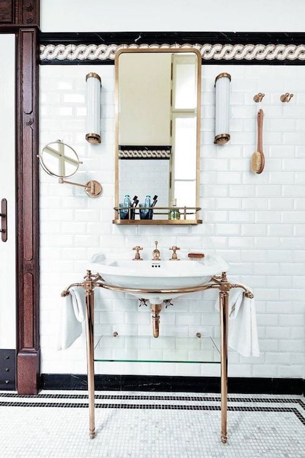
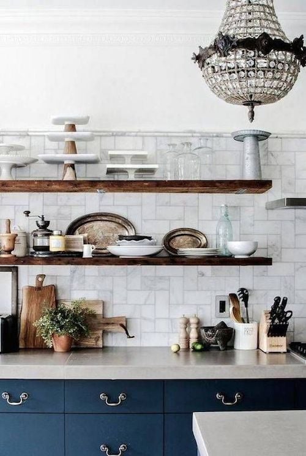
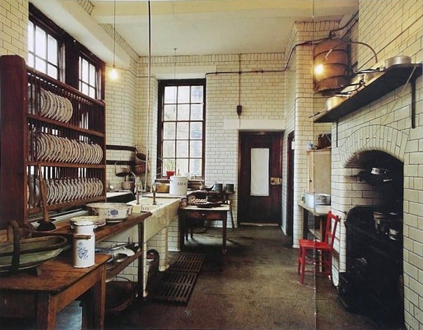
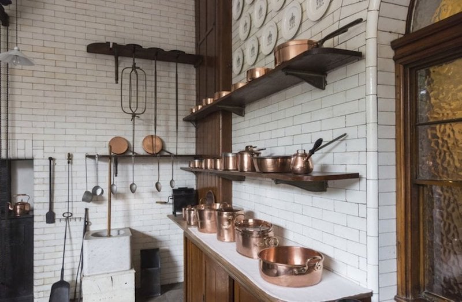
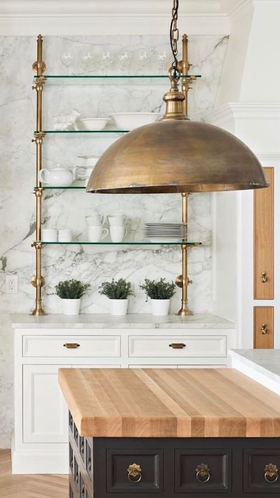

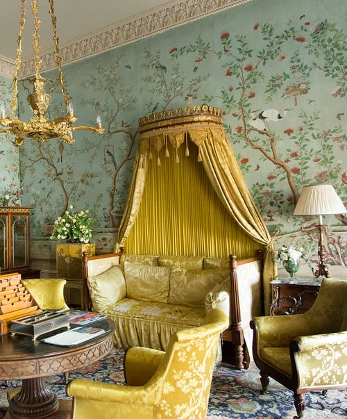
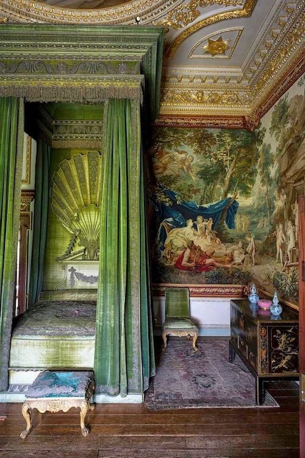

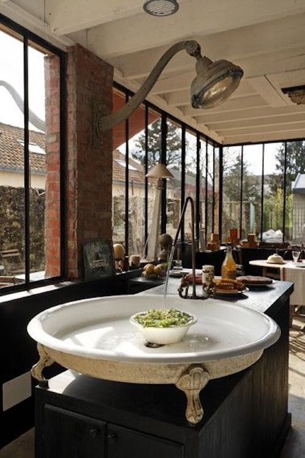
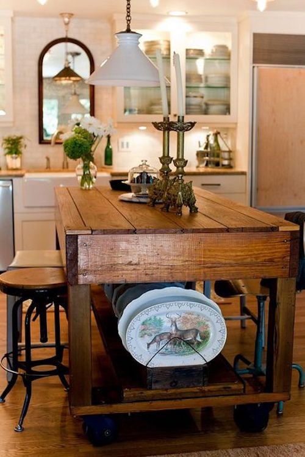
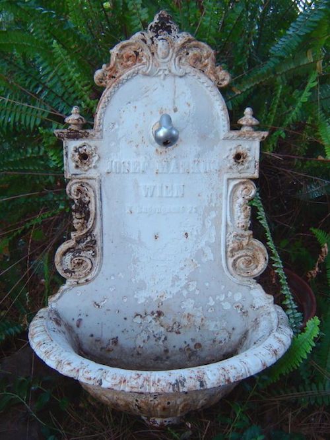
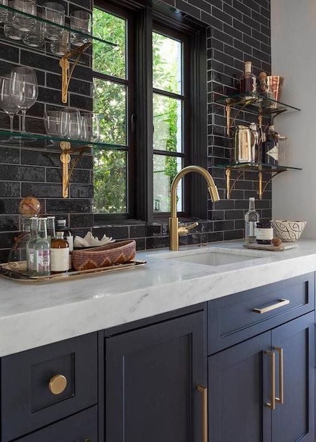
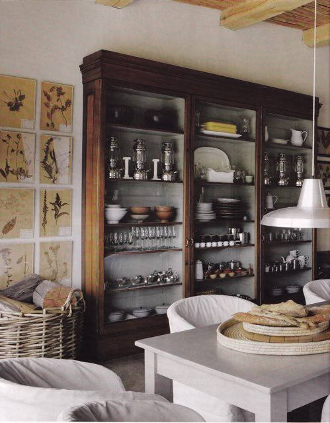
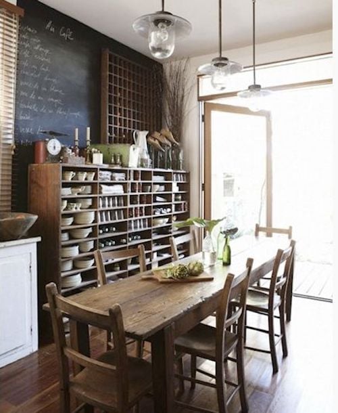
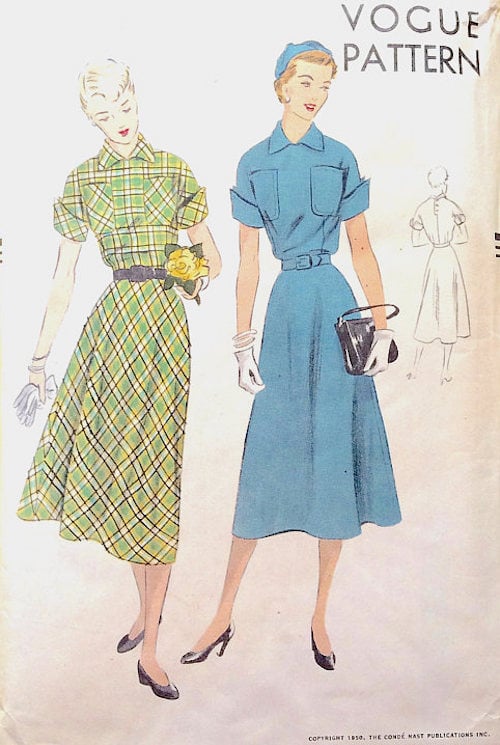
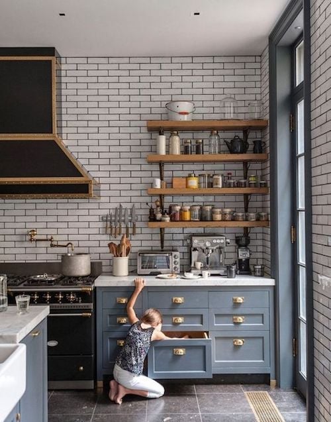
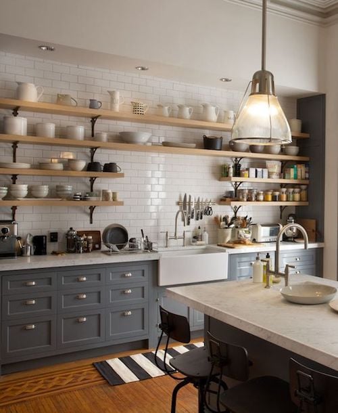
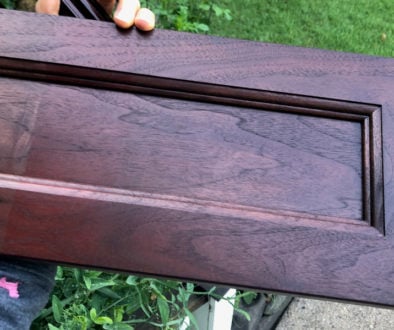
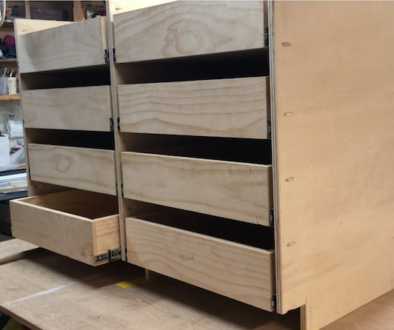
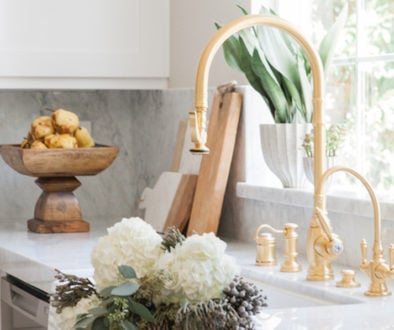
June 7, 2018 @ 11:03 am
Love love love the subway tile idea, but please use light colored grout. Dark grout is SUBWAY.
Love reading your blog!
June 7, 2018 @ 12:53 pm
I agree with Jennie Ritter. Dark grout is the bane of my existence. Who wants lines running all over their kitchen or any other room?
June 7, 2018 @ 11:07 am
OMG! Thank you for this fabulous post. We had the same decision issues with our kitchen remodel and mine was much simpler than the amazingness that will be your finished kitchen. I love subway tile – it is classic, versatile and provides a great backdrop to whatever you want to do. We have it in several sizes and styles in our house and no one has said anything other than to express their admiration for the rooms. So continue on and keep us posted!
June 7, 2018 @ 11:07 am
I love subway tile – clean subway tile looks nothing like subway tile on a subway. For instance, it is not covered in 100 years of grime and graffiti. Maybe they should call them different things?
Regardless, subway tile and navy is gorgeous and would complement the mirror beautifully!
xAllie
http://www.theallthatglittersblog.com
June 7, 2018 @ 1:04 pm
It’s actually “running bond!”
June 7, 2018 @ 11:10 am
I would put fancy brass brackets on each side of the mirror, then glass shelves across the front of the mirror, but that’s just me.
June 11, 2018 @ 7:56 pm
I love this idea!!
June 7, 2018 @ 11:15 am
OMG! YES!!!! The second photo with the subway tile has perfect brackets! Absolutely: subway tile in a Victorian house. That kitchen with the vertical row of subway tile where there would be crown molding at the ceiling!!!! And we’re getting closer to tile in our remodeled bathroom. I think it was worth waiting the four years of remodel-melt-down just for that idea! I adored the bathroom with all the brass too. Thank you SO much!!! A perfect morning for me, from you. THANK YOU!
June 7, 2018 @ 11:21 am
We have similar kitchen visions, but mine will probably never come to fruition. Highly enjoying living vicariously through your kitchen adventures! The end will be bittersweet – how will I fill my time?
June 7, 2018 @ 11:33 am
Love your laugh-out-loud blog.
My two cents: Your fabulous piano island defines the kitchen. All must flow from that extravaganza. So, Carrara or Calcutta subway tiles. Open shelving leaves room on the counter to exploit much fanciness. Suggest doing it with something really contrast-y and statement-y that still has a vintage vibe, like copper pipes, or with massive corbels. Route the shelves with undulating lines so they can be happy friends with your curvy piano. I offer our own DIY WIP kitchen as supporting evidence … https://www.facebook.com/thebeigeblues/photos/a.597904883744158.1073741830.593267420874571/742202822647696/?type=3&theater
Have fun!
June 7, 2018 @ 11:40 am
Oh my gosh, subway tile, navy and brass is my very favorite! (Just put subway tile in our kitchen). Not to worry how your brain works, as mine works the very same way!
June 7, 2018 @ 11:45 am
I love subway tiles because they are timeless and clean looking unless you live with slobs. I think marble subway would be wonderful. Are your slabs all the same size? If they are, and you have enough, why not use them in a wainscoting style on bottom of walls? in addition to using them as countertops? I hate open shelving for me because we are clutterbugs but the little open cupboard looking shelf is adorable and I would have Paul build you some to hang where you need them, maybe twice or three times as wide? I love the retail cabinets but the prices are usually over the moon! I see them around here for six to eight thousand dollars, yikes and then you would have to ship them up there, wow! Love your blog.
June 7, 2018 @ 11:45 am
Darling, darling Victoria. I, too, love this look but I beg you to reconsider. Those lovely fancy kitchens with open shelving came with scullery maids. Without them, open shelves are an invitation to relentless drudgery trying to keep things clean.
June 7, 2018 @ 12:12 pm
It’s actually not that bad if what you store on the shelves is what you actually use fairly frequently. Occasionally you have to take everything down to wipe the shelves, but unless you’re manic about any speck of dust, once every month or two is enough. Of course, I do not have a vast expanse of open shelving, which would make the cleaning far more tedious.
June 7, 2018 @ 2:44 pm
One problem. Cats.
My son lives in the house where he grew up. He dislikes my pantry cupboards and wanted to replace with open shelving. I told him I thought it a bad idea and he replied that it was his house now! I mentioned the cat hair issue and he hasn’t mentioned it again.
My house is a large open plan with ceramic tile floors everywhere. (Not my idea!) I can clean all day and 24 hours later there is enough fur in one corner or another to make a whole new animal. Still, cats are heaven.
June 7, 2018 @ 11:50 am
Love the subway tile – indeed very Victorian – and I agree with the earlier post that the grout should blend in. As for the floating shelves… you seem to have a knack for acquiring cast-off or remnants of marble …. what about doing the shelving in marble, and then hunting around for vintage fancy wrought iron brackets? They could be mismatched to a certain degree. I also love your photos with the brass piping. Actually, I love all of your photos. So many ideas. You are so creative – and yes, the creative mind is always a little cursed to wander the world of possibilities to the point of angst. Good luck – thanks so much for letting us follow along. You make me more creative!
June 7, 2018 @ 11:54 am
Start with this question, “Do you actually cook?” I’d the answer is yes, then picture yourself cleaning greasy kitchen grime (what is it actually? Nothing I make is that gross!) from whatever you put in the room. I have a country kitchen with open shelves and found these wonderful wrought iron brackets with a different pattern for each shelf. I live the way they look. If I’d known what a pain it is to clean gunk out of all the little crevices, I’d have gone with the original plan for floating shelves. I can’t even imagine how you clean wallpaper in a kitchen.
June 7, 2018 @ 11:55 am
You do you, baby! Just keep writing about it so that I know I’m not alone. xo
June 7, 2018 @ 11:59 am
This is way too inspirational. Thank you!
June 7, 2018 @ 12:00 pm
I think having both mirrors is doing each one a disservice. They will take away from each other and neither will look as special. Go for a wall of floating shelves and subway tile. You will not regret it and the eye will enjoy the piano and Giant Fancy Mirror.
June 7, 2018 @ 12:11 pm
While I in no way come close to the Patron Saint of all Fanciness which is you, I do have a bit of scroll work in my modest dwelling. But the crevices. The crevices are killing me with their grip on dust. How are you, or the staff, managing to keep GFTs clean. Is there a secret trick I am not privy to???
June 7, 2018 @ 12:28 pm
I must have the green bed [except in indigo blue]. MUST. Why do you constantly make me aware of how limited both my imagination and wallet are? Gaaaah.
And the huge basin sink. Except deeper, because in my house this would just be like putting a faucet over the floor.
And that kitchen that is all windows. In fact, this is my ideal kitchen: https://www.google.com/search?q=kitchen+in+greenhouse&rlz=1C1CAFA_enUS612&tbm=isch&source=iu&ictx=1&fir=pOM7gkAV5xQ5YM%253A%252CfvhGYqKyPxOkOM%252C_&usg=__cA4ZHMJJGXjGAiqNM9_cC4iHHOA%3D&sa=X&ved=0ahUKEwjPmMGO88HbAhUN2lMKHb2qDyMQ9QEIKzAA#imgrc=ZLBqAOUQXme0xM:
We are doing an epoxy backsplash, at least that is the plan. I cook every day. and my husband is very messy. I am thinking a single piece to match the counters. because grout = eeew. I just scrubbed floors on my hands and knees because the steamer thingy didnt get it clean enough. not that i’m a total germaphobe, but once a month I see all the fur and hair and dirt and must get it CLEAN. not necessarily pretty, like my MIL is coming, but CLEAN so that pet hair isn’t a condiment as well as a fashion accessory.
Back to the sane[er] part of my ramblings … kitchen counter and backsplash – likely concrete, with pixie dust sealed with epoxy. I can pour floor leveler over a sheet of durock and treat the same way as the counters. these folks have great instructional videos: https://www.stonecoatcountertops.com and while i would adore repurposed slate or stone or something really pretty, I am neither married to a Paul, nor wealthy. So the plumber gets almost all of our money, because we are moving the kitchen clear across the house. The electrician gets most of what is left, because, new panel and getting wired into this century. and we have a miniscule budget left for things like cabinets. like Re-store and CL miniscule.
June 7, 2018 @ 12:28 pm
As I read, and scrolled through, your post and photos, I kept thinking that perhaps there could be a way to use some of your fancy bookshelves for your upper shelving. Then I saw the post with the bookshelves with glass doors and that was exactly what I had in mind. If you don’t have the full wall space for ones in the photo, could Paul rework something you already have, or something you need to purchase, or just build something new to look like it is antique, to make them the height you want? The glass doors would resolve the issue with dust collecting on your glassware, and would reflect light to make your space even more sparkly. It would also add the touches of wood that provide some needed contrast. Another consideration might be to have 2 dishwashers (hidden behind panels that match your cabinets, of course). I know people who have done this and they just alternate between the two, clean in one, dirty in the other, back and forth. So the dishwashers are your main storage for the items that are most frequently used. Just a thought.
June 7, 2018 @ 12:30 pm
Love the look and idea of open shelves. Hate the actual reality of having them. Unless you are one of those people who take everything down and wash in hot soapy water every other day. I n that case, carry on.
I live in a 1925 Craftsman- and dust is everywhere. I am not willing to give up my original windows with the wavy glass, so dust is just a part of life- LOL
I have an open shelf in my kitchen but it is purely for decoration. I would not want to have to wash every plate and glass before I use them so I will stick with my original wooden cabinets.
I would suggest perhaps putting up a temporary shelf and just seeing how difficult it is to keep clean? Might make your decision easier-
June 7, 2018 @ 12:54 pm
Love the 3rd photo down. The one with the Blackboard with the cool saying and the cupboard full of interesting mismatched dishes.
I think I need a blackboard and cupboard like that in MY kitchen………