Beginning our DIY kitchen remodel— gutting the bathroom… *VIDEO*
The strangest thing about writing a blog on the internet is feeling like you owe strangers an explanation for your life… then, after the explanation, some of these strangers will be aggrieved by your choices.
This is going to be one of those times.
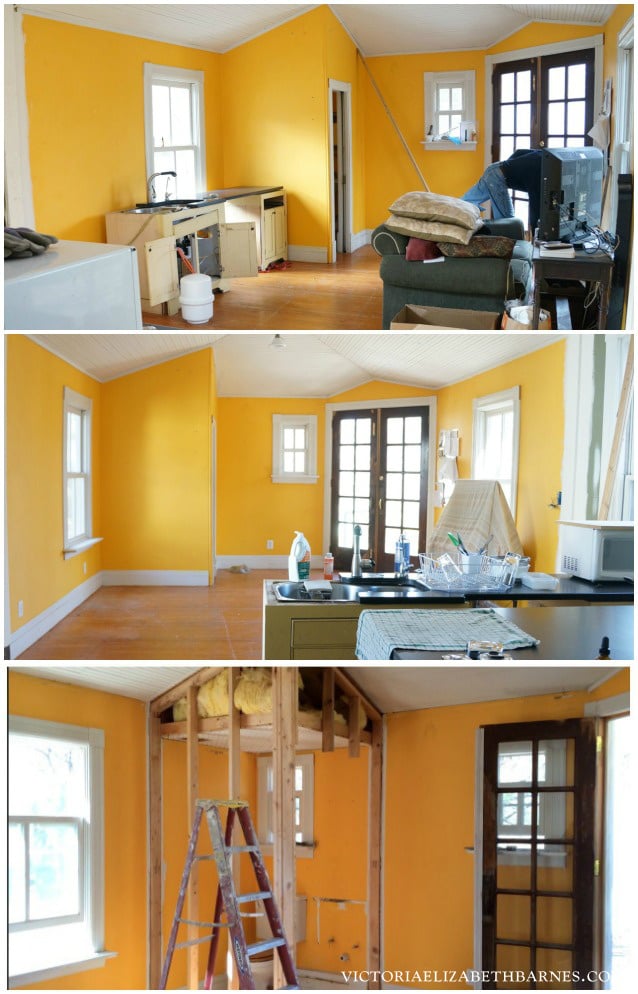
We are taking out the half bath on the first floor; it is not original to the house, and there is NO PLACE else to relocate it that does not duplicate the same awkward design.
To recap the feedback I’ve gotten:
1. That bathroom is hideous. You MUST tear it out.
2. That bathroom is hideous. You MUST keep it; a first-floor bath is invaluable.
3. That bathroom is hideous. You MUST tear it out… and put it somewhere else; because a first-floor bath is invaluable.
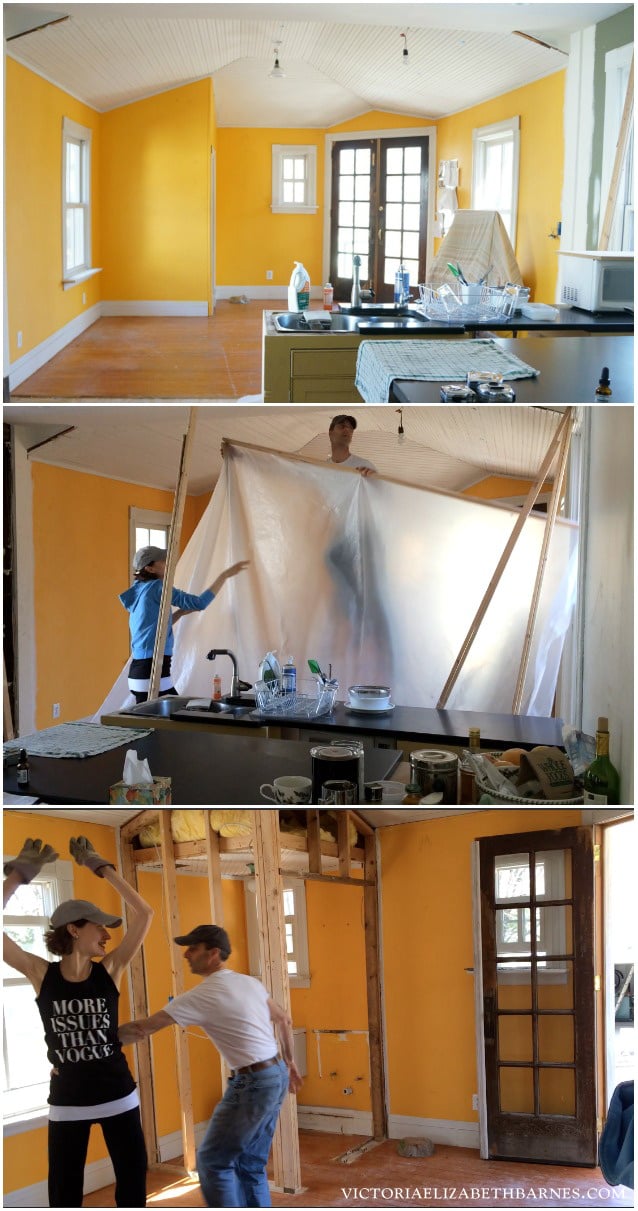
Here is the explanation for taking it out… not that it will persuade you. I only offer it because I am legally required, as a blogger, to account for all of our decisions, so that my explanation may be ignored in favor of public derision.
We are removing the bathroom because we feel the poor location and horrible appearance outweighs its value.
Does that mean we do not understand the value of a bath on the first floor? No. Shockingly, we understand. AND YET we are removing it anyway.
Did we think of some workarounds? Yes.
Were they designs that would enhance the space? No.
They were ways of building half walls and pseudo mudrooms and moving the bathroom further into the kitchen… and just generally creating MORE UGLY to hide the EXISTING UGLY.
So we have decided to have NO UGLY.
To us, this entire space— the addition AND the kitchen— are going to look 1,000,000,000% better with windows on that wall, rather than a boxed-in toilet.
To us, one billion percent is a lot and we feel good about our choice.
I’m also compelled to say this:
This is an old house.
Old houses come with the necessity that you sometimes be willing to ACCEPT THE HOUSE… and sometimes that means choosing what is best for the house, rather than what is most convenient.
Okay… Now you may proceed with the cries of VALUE! Resale!
But you’ll have to do it while watching Paul and I take it out.
other videos to help you waste time:
bed to roof/through window,
how to move a grand piano,
building drawers inside the piano

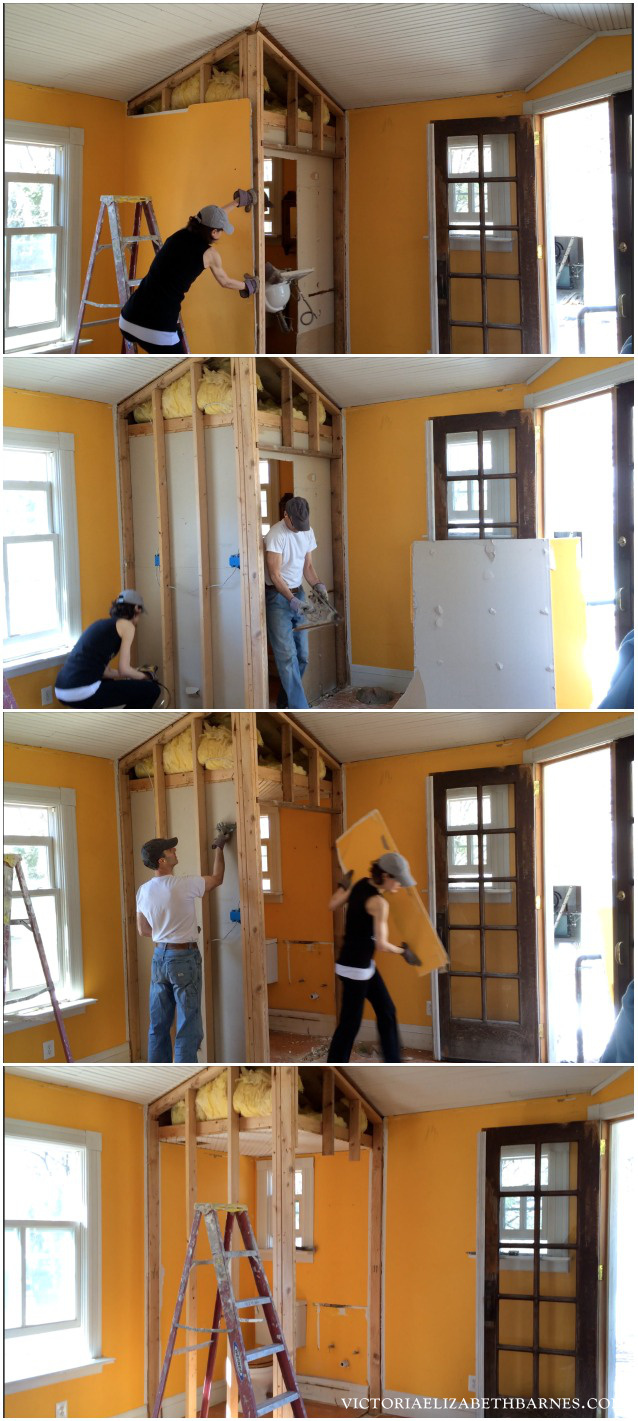
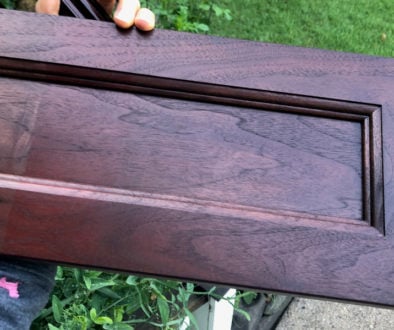
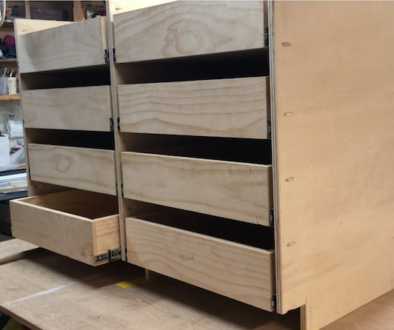
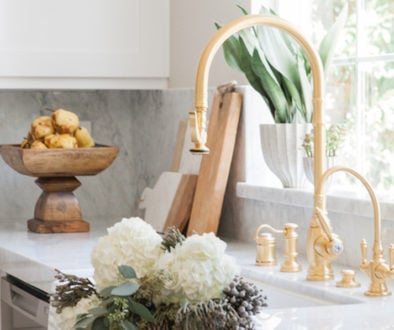
October 8, 2015 @ 7:09 am
I’m with you one billion percent!
October 9, 2015 @ 9:59 pm
I just found your blog and I love it! I think I have now read every entry and showed it to a friend. If I could only have some of your mirrors I would be in heaven! I love them all!
October 10, 2015 @ 7:53 am
You both are perfection in your coupledom. I love the dancing.
October 10, 2015 @ 8:02 pm
I would like to clarify one very important point. All old houses originally came with first floor bathrooms. They were always walk-out level and we called them outhouses. Therefor, any indoor plumbing is an upgrade. Period.
October 13, 2015 @ 7:51 am
To actually fix the issue, the entire addition is ugly and not original. Probably all added for the purpose of having that first floor bathroom. It will be interesting to see how you deal with the odd ceilings, if you can fix that then you will have a nice, large, modern kitchen. Or you could take it off and have a kitchen more befitting a house with no first floor bath. And really get prissy about being a good guardian of the house, which is a good thing because most houses outlast each of us and are only “ours” for a short time.
October 13, 2015 @ 6:20 pm
I agree! No bathroom needed!!! If you can’t climb stairs you need to do more pilates and kettle bells as well as 16 minute high intensity interval training (see Mercola video). For others with disabilities, drive them to coffee shop. The kitchen already looks a thousand times more beautiful.
October 14, 2015 @ 6:29 am
You know what I loved most about your video???….The fact that you demolished it in a very neat fashion!!!! Every single time I watch DIY shows on television the folks destroy everything. Thank you for getting rid of the bathroom in a tidy manner.
October 14, 2015 @ 7:29 pm
Bravo. Keep going. Your house is becoming what you want. You look like a young Wallis Simpson, full of style, grace and great taste. Eddie abdicated for her!
October 14, 2015 @ 7:31 pm
You like a young Wallis Simpson –full of style and great taste.
October 14, 2015 @ 7:32 pm
You are a dead ringer for Wallis Simpson –full of style and great taste.
October 19, 2015 @ 5:03 pm
I laugh in the general direction of people that say, “remember resale value.” I do NOT care about them. I care that I love my home now, while I live in it.
You made the exactly right decision. GO!
November 19, 2015 @ 11:43 pm
With those two small windows on that back wall, I almost wonder if there was originally a fireplace in between them.
November 23, 2015 @ 11:03 pm
Three pages of comments! I guess by now someone has pointed out if you add a wall after that small window at the beginning of the kitchen sink wall, you could move the toilet in there. A new room. Move the whole kitchen down a bit. Easy plumbing, it’s already there…
You know I actually thought that was a room with a bath in it, until I watched the video. Differnt countries, different words…
December 1, 2015 @ 12:32 am
May I suggest a period perfect outhouse for any guest who complain of having to go upstairs:)
I am really enjoying your home reno!
February 28, 2016 @ 8:03 am
Not a problem for me when I visit. I need the exercise of the hike to the upstairs bathroom, and my boys have been known to pee outside even with a bathroom or three on the main floor. I’ll stop at the neighbors to warn them. (Reading the remodel in one sitting, it’s awesome!)