Kitchen and Addition — layout and footprint.
Because I said mean things about our current kitchen design, I inadvertently gave you the idea that I am against reclaimed, or do-it-yourself cabinets and islands…
But I’m not… I’m only against OTHER people’s hack jobs that they think are beautiful.
My own ideas for re-using stuff are totally awesome.
And? Paul and I DID talk about keeping this kitchen.
We considered just painting the cabinets. And making some kind of magical improvement to the island… it would be FAR cheaper. Not to mention faster.
However, it won’t change the limited storage. Or the weird layout. And Paul feels very strongly that we made the rest of the house nice… to leave the kitchen, as a crap facsimile of a well-designed workspace… is just wrong.
Plus, if we’re going to have a “creative” kitchen, then I want my own version.
My OWN crazy ideas… not someone else’s.
And? I have LOTS of good ideas.
Paul hates all of them.
Anyway, before I can tell you all my questionably-good ideas, you have to see what my options are.
That’s the current kitchen layout we have, not a suggested final plan.
In a lot of ways, our design options are limitless. Which is a problem for me.
I need to feel like the decisions I make about everything are the “best” choice.
A character trait that Paul adores.
He loves my endless indecision and research and waffling and showing him the umpteenth million-dollar remodel on Pinterest that I’ve “redesigned,” in my head to be feasible and inexpensive.
Your first question/suggestion for the layout will be about squaring off the addition.
Remodeling the addition to make the doors square with either wall, isn’t just a matter of re-designing inside the house… it’s also a matter of outside the house.
We have a massive set of brick steps. And about a foot-and-a-half of solid concrete patio.
And incase you’re thinking that sounds interesting? Or original to the house? It’s not…
It’s our previous owner at work again.
Like a merry elf.
Doing everything crazy and half-assed. And in a way that makes four-thousand-times more work for anyone who wants to redo it.
This is the back of the house.
Originally we (me) had grandiose plans for a fancy bluestone patio.
Like maybe Town and Country would want to feature me in an upcoming issue.
But as we’ve sunk more and more time… and money… and sanity into the house… AND as I’ve realized that this is MOST likely NOT our last stop on the crazy train… I’ve rethought it.
Or, more accurately— stopped thinking about it.
At first, I had so much enthusiasm for EVERY project.
I couldn’t wait to make all of these things beautiful.
And we have! We’ve restored pieces of this house that were missing, broken, and mistreated.
We’ve hammered. Banged. Sanded. Demolished. Sawed. Scraped. Bled.
We’ve repaired windows. We’ve insulated walls. We’ve refinished floors.
We’ve spent a ludicrous amount of money on questionably-important details— having 15 spindles, and a section of handrail duplicated… to restore a missing section on the third-floor that was “updated” in the seventies.
We’ve scavenged molding. We’ve “cleaned” the brick we removed from the chimney—a euphemism for something so tediously stupid, I won’t even explain it.
We’ve sought out old doors that are identical to what’s already here, so that when we ripped out all the tiny closets and replaced them with modern, double-door versions, they would look as original as possible.
We have cared, VERY MUCH… and now I’m all out.
Neither the addition or the patio are original.
Yes, they’re terrible designs, but I just don’t care.
They’re FINE for what we use them for.
Plus?
If you saw the patio when we got it, you’d have more appreciation for its current incarnation.
Sadly, this is the ONLY photo I have of the back patio, before Paul laid into it with a sledgehammer. You can kind of see that the previous-owner built a brick wall/border… with some free-form brick… sculpture?
If you’re going to ask me what? That? Is?
Don’t bother… I have NO IDEA.
It’s art… some kind of creative project that he thought up in his head.
Meant to convey the appearance of old-world architectural ruins?
Or the remains of London, after WWII?
I don’t know.
What I DO know—is that he built those stairs to withstand a nuclear blast.
Plus, coming in on an angle, and taking up forty-seven times more room than they need to…
At one time I was enthusiastic about ripping it out… How hard could it be?
Now? Not so much.
It’s not a large space, but can you IMAGINE the sheer amount of concrete in there?
Because, I can.
Now I favor landscaping… Hiding the brick border rather than removing it.
Improving it with hostas and pachysandra… not a jackhammer.
This was supposed to be about the kitchen design… but now is about my existential patio-dilemma.
Let’s regroup.
So. Now you see that squaring off the addition is more than just squaring off the addition.
It’s also ripping off giant steps. And somehow removing enough concrete for a parking lot.
My feeling is: leave it… it’s FINE.
This is what exists. Let’s work with it.
If I do the math on the time/energy/money… to rebuild the corner of the house… and the stairs… and the patio… that equation isn’t compelling. AT ALL.
In fact, it sounds like a snowball of misery and expense.
A short, but incomplete list of that snowball/misery would include:
-redesign corner of addition to be square.
- foundation?
- framing?
- roof issue?
-redesign doors to align with new wall.
- new windows needed somewhere
- need to rearrange windows on at least one wall.
- new doors
-stair redesign.
- remove stairs.
- big scar on patio.
-patio redesign.
- requires removal of all earth’s supply of concrete.
-yard redesign
- level area for undecided/but certainly expensive, new material.
-final monster expense:
- install new patio, which will be nicer than the old one…
But will still serve the EXACT SAME FUNCTION.
I told Paul that I vote to leave it.
He looked at me kind of warily… like maybe this was a trick-question where later, the correct answer would be revealed… and it would not be his
But then I put this post together.
And I was like, well… MAYBE we should just fix the stairs…
And Paul was like—define “fix.”
And I was like, you know—leave them where they are, but just sort of RESURFACE them.
Cover them in concrete, like the patio.
OR? We could jackhammer off the brick and replace it with reclaimed bluestone slabs!!
I SAW some at the insanely-expensive-architectural-salvage-place last time we were there!
And Paul was like—you mean the ones that weighed one-thousand pounds? Each?
I was like—you remember!! Those would be AWESOME wouldn’t they??
And Paul was like—I don’t know. Maybe.
But it’s more likely it would look like Stonehenge.
Related Posts: Meet the kitchen, Meet the addition.
If you share me with your friends… I’ll love you even more!!
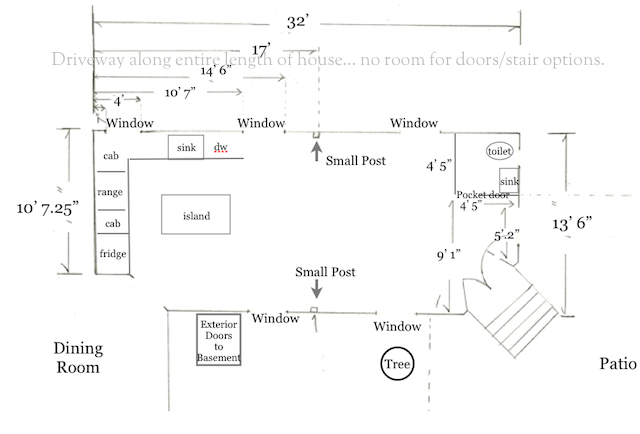
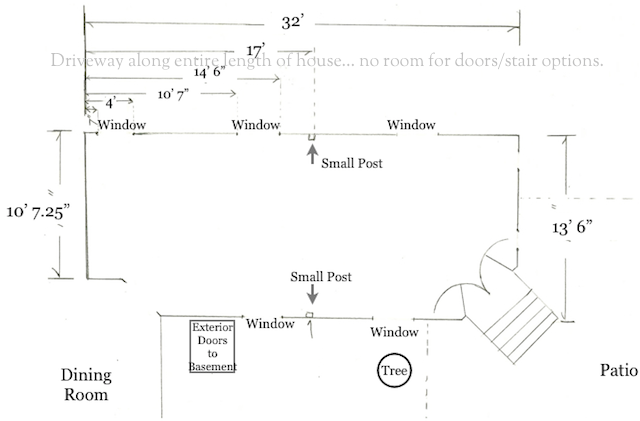
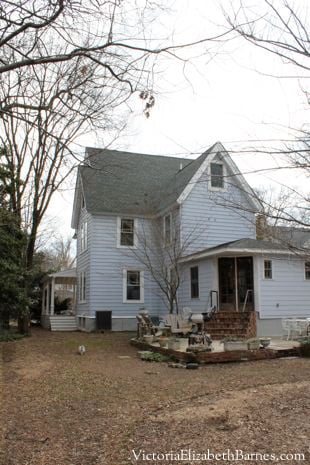

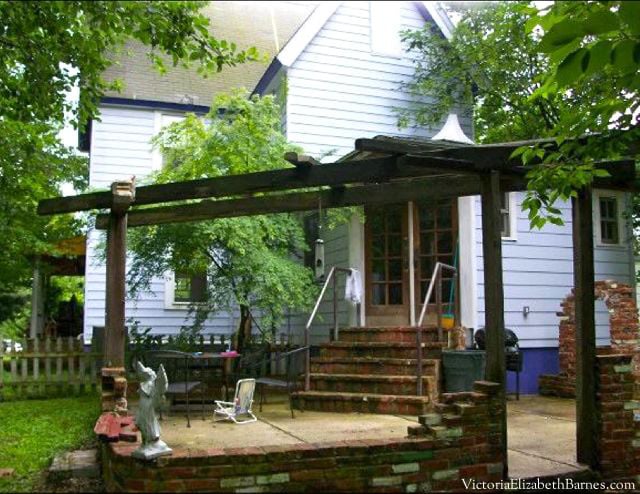
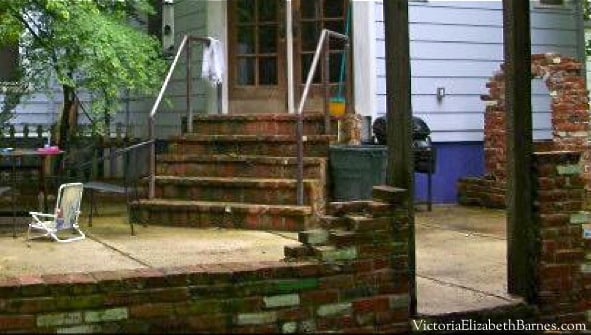
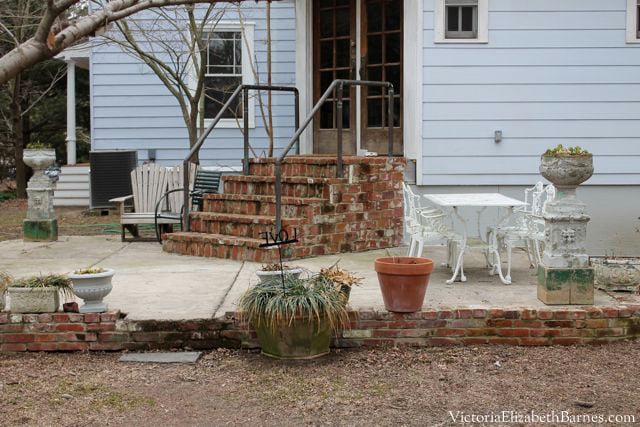
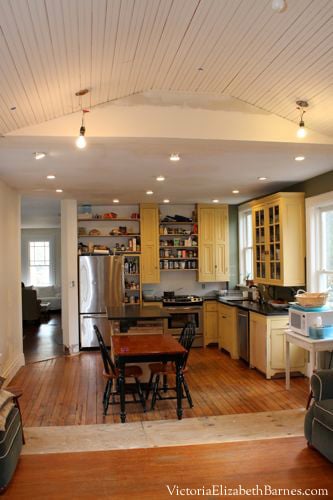
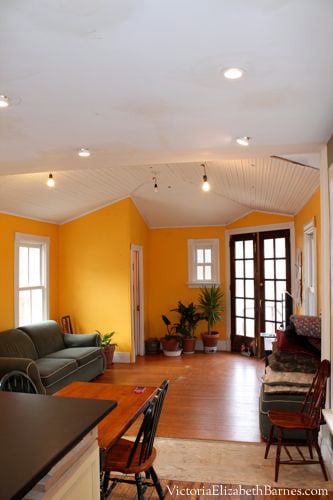


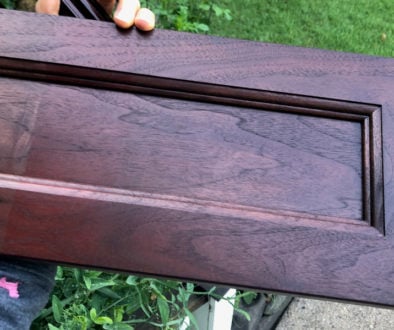
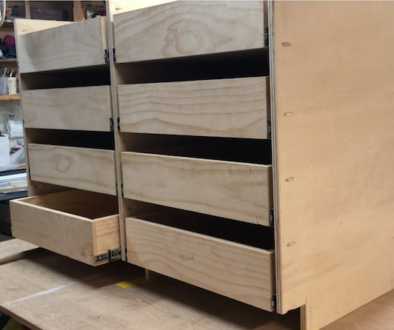
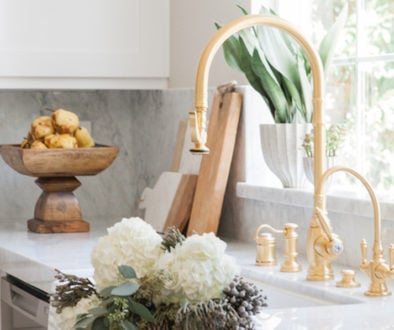
June 17, 2013 @ 8:40 pm
First of all, I love your site. It allows me to live vicariously! ( I have dreams of one day owning an old Victorian and renovating it! You know, once I get a career established/ finish school…)
Secondly, for the love of god, get rid of the bathroom. My first (and second!) apartments had bathrooms in the kitchen… After some terrible experiences with friends not ya know, being polite, we made sure our next place did not have a bathroom in the kitchen.
What if you were to frame out from the bathroom a bit and make a nice walk-in pantry? Maybe it’d help with some of the odd angles…. And huge pantries are pretty awesome. 🙂
June 23, 2013 @ 5:20 pm
Very late commenting–I discovered your blog today after a friend linked to your hilarious post about the mirror you found on Craigslist. This post is also hilarious. In a way, we’re like the previous owners of your house. (Not literally!) We have completed a lot of semi-professional, “creative” renovations to our house, which in some cases are improvements on previous owners’ “creative” improvements. I’m dying over your massive brick stairs! We recently had most of our front yard converted to a brick courtyard with accompanying massive brick steps, although we did NOT place massive brick stairs right against a not-square wall.
June 25, 2013 @ 12:44 pm
Ok, I’m late to this party, so it may be a moot point, but my vote? MORE steps!! Rip out the powder room, install French doors on the back wall and install a set of steps that run the length of that back wall, connecting to the existing set. It would make a lovely spot, museum-like, in fact, for the new growing collection of interesting potted plants you’d need. Genius, thy name is Gina. You’re welcome, Paul.
July 1, 2013 @ 10:46 am
Just found your site via Rachel Held Evan’s Sunday Superlatives. I’ve now spent the last 45 minutes catching up on your house renovation. I’m so glad we’re not the only ones with these old house problems. Even the simplest things (ie: hanging some shelves above the washer and dryer) take SO LONG when you discover the drywall isn’t hinged correctly to the plaster/brick wall so this 30 minute project just turned into a full weekend demo/rebuild. Oy. My husband says we’ll never live in a house with plaster walls again. But we will. We definitely will.
July 1, 2013 @ 1:07 pm
Wow, the previous owners of our house put up Egyptian & faux-rock wallpaper all over the house & I thought that was bad…this is EPIC!
July 16, 2013 @ 11:32 am
OK, I know you have a job and life stuff, but I just finished reading your 3 part kitchen saga and I was promised some shopping and layout options and now I’m left here hanging. Get back in there, missy! I demand an update! That is all.
August 6, 2013 @ 2:50 pm
I can always come up with some design ideas for a kitchen… 🙂 I’d move the stove into a huge island flowing between the two spaces making it one big kitchen, make one end an eating area. Move the fridge to the wall the sink is on (range at the point of the triangle between fridge and sink). Then turn the wall that currently has the stove and fridge into a wall of cupboards. On the island, the storage should all be drawers. Area near the bathroom turned into a small reading area, with bookshelves for cookbooks. It’s not clear where to have a real pantry, but not everyone requires one as much as I do. Bathroom staying or going depends on whether there’s another one on the same floor.
August 28, 2013 @ 11:25 am
Hi, I’m sorry I haven’t kept up with the crazy addition and someone else may have mentioned this, but maybe you could make a wall going straight across from that corner of your porta-potty powder room. That would be the new wall for your french doors, and then you would have a little outside portico before the steps. You could move your powder room door so that it’s facing the kitchen, (I guess you don’t want a powder room on the back porch for random people to come by and use) Unless you really don’t want a powder room (maybe you have another one on the main floor) otherwise, having lived in many old houses with weird additions and serious lack of bathrooms, I’d keep it.
September 4, 2013 @ 11:03 am
OK, I’m going to actually voice an opinion on this one, because I think that one part of the solution to this disaster is glaringly obvious.
The steps and patio need to go altogether. Everyone knows that when you have folks over, they tend to hang out in the kitchen. The good news is that you have plenty of space to put in a massive island (facing the addition, duh.) and table and still have space for folks to walk around. The room needs to be squared, no doubt. I won’t tell you how to do that because that’s for someone with some actual skill to figure out. The part that’s obvious is that those doors need to be moved out of the corner and onto the long wall that faces the backyard. That entire wall should be french doors and windows that open as much as possible. If you can get that entire wall to open up to the backyard? Perfect! Now, the steps… See, you can’t be walking up and down those steps with trays of food and drink in your hand and you can’t be asking your tipsy guests to do it either. Your new wall of french doors needs to open onto a deck (something lovely, that matches your front porch and the house, please), level with the kitchen and large enough to accomodate a dining table and possibly a couple lounge chairs. Oh! And a grill! From the deck, put nice, wide, reasonable wood steps down to ground level.
As for that bathroom… If there’s another one on that level and you don’t really need it, get rid of it altogether and put a wetbar in it’s place!
October 5, 2013 @ 2:11 pm
You know what they say, You can’t polish a turd!
October 25, 2013 @ 9:06 am
How about changing things up altogether…I know change is something that is so alien to you, but hang in there. Think about putting the kitchen on the other end, in a U shape starting at the angled doors, going back towards the bath, along the driveway, and back towards the other side. Then either put the dining room where the kitchen is now and repurpose the existing dining room. Or make the current kitchen space into a hearth type room with a sitting area. With the new kitchen near the doors, outdoor entertaining would flow better and for the winter months, it would give the party a place to hang out and still be near the kitchen action.
October 28, 2013 @ 12:52 pm
I think I would take the bathroom out, cut off the corner and put doors in to make it look like the other side, then built a wooden deck on the outside from one door to the other that hid the brick steps. Well honestly, that would just be my idea. Cause when my husband and I added a room onto our house, I said “I WANT” and fully expected him to figure out how to do it and then build it. lol
January 12, 2014 @ 10:38 am
Hi Victoria,
I love your blog!
I also thought of squaring off the addition from the inside and leaving the powder room there and making the rest of the squared off part a mud room. Or the other idea of tearing out the powder room and making that part diagonal too might work.
I know this may be impossible for a woman of your imagination and global thinking, but I think you should forget about the steps for now and just concentrate on the kitchen.
I love the steam punk ideas and the big glass fronted mahogany cabinet idea.
Those gilded chairs and pillars you are going crazy over? NO!
January 12, 2014 @ 12:18 pm
Hi Victoria again,
Are you planning to buy cabinets? What is your overall budget? Can you afford to put in more windows? I always love kitchens with a lot of windows.
Lowes has free design services where they help you with kitchen layout for free if you buy your cabinets there. Probably that is true of almost all places that sell cabinets.
I noticed that you are torn between white cabinets and dark cabinets. I recently redid my kitchen. I have dark cherry lower cabinets and white upper cabinets, some with glass. This satisfied my desire for both a white kitchen and a dark wood kitchen. It is also practical because the dark wood lower cabinets don’t show dirt. An all white kitchen looks a bit sterile to me, but an all dark kitchen is too dark. It looks kind of old fashioned and maybe a bit Victorian which might fit your aesthetic.
One of your commenters mentioned that Victorian kitchens were workhorses and not necessarily repositories of fine furniture, but don’t let that stop you! I love the Pilar kitchen too with the mahogany glass fronted cabinets. I know you, with your Craigslist capabilities, can find at least one beautiful mahogany cabinet to put in your kitchen. It could be a stand alone, piece that you put on a short wall somewhere, or you could build it in somewhere.
I think you could put the sink under one of your windows on the long wall. I think a kitchen sink should always be under a window. Speaking of sinks I heartily recommend a big one bowl sink. Why? Because you don’t need two bowls unless you do dishes by hand and want a rinse bowl. No one does dishes by hand if they have a dishwasher. The only time you do dishes is big pots and pans that won’t fit in the dishwasher. A double bowl sink makes it impossible to do big pots and pans because of the divider. Also get a faucet with a big goose neck so you can fit big pots and pans under it.
Regarding Hoods: There are a million different kinds out there as I am sure you are well aware. You need to use your hood because otherwise grease evaporates and collects on the ceiling. Having tried to get this hardened, congealed substance off my mother’s hoodless kitchen once upon a time, I can tell you that it is to be avoided at all costs.
I am sorry to be the bearer of discouraging news, but kitchens are by far the most work intensive, expensive and time consuming room of the house, so if you think your life has been a living hell so far……. The worst part is you don’t have a kitchen for the months that it takes to do the kitchen over. Even though we had a working sink and stove and fridge for most of it, we still didn’t have counters or a dishwasher, or most of our pots, pans, spices etc. You get REALLY sick of pizza and subs for dinner. I think it might not be a bad idea to put the whole thing on hold for a year and just have a rest from renovations. I like to only do one project a year and that way I have some time to recover sanity imbetween.
But, enough discouragement! YOU HAVE A WONDERFUL VISION! Just remember you can’t have every beautiful kitchen you like, just like you can’t have every wedding dress you like. Also BEWARE OF MISSION CREEP! Yes the head bone is connected to the neck bone etc. , but if you try to do everything connected to the kitchen (ie steps, patio, etc) you will never get your kitchen done.
The typical cost of a kitchen remodel (I think I read this on HOUZZ) is somewhere around 40 or 50 K! If Paul can do the work himself that will save 5-10K, but just remember you have to buy cabinets, countertops, and appliances.
Speaking of appliances; I heartily recommend getting a high end stove like a Viking. Why? Not because it cooks any better! It just looks so much better!
April 24, 2014 @ 5:32 pm
I know I am way late getting to read up on your kitchen woes of last year’s post, but I thought I’d weigh in just in case it’s not too late (I don’t think there have been any kitchen updates yet, have there?). After spending $30K on our kitchen remodel where my husband did a lot of the reno work, your po’s kitchen has two things I wish mine had: a lower countertop for baking (which you’ve repurposed to an island), and a little powder room for coming in and out of the garden without having to traipse through the entire house to get to a toilet.
With your and Paul’s creativity and know-how I’m confident that you’ll figure out what lifestyle issues are most important to you to encorporate. For my lifestyle I’ll reconfigure the end of the room somehow to include a nice little powder room with a pantry or built-in shelving for games, bookcase, wet bar, etc, and put in a lower section of kitchen countertop (under that low window?) for ease of bread and pastry making.
I’d also turn the couch (or get additional comfy chairs) 90-degrees to create a cozier sitting/TV room where guests can hang out between kitchen and outdoors, with new windows along the side closest to the French doors. For the outside stairs I’d build out a deck to cover it all, just so when you step out of the house you don’t find yourself at the top of the stairs right away (hand rails have to go or be replaced.) The brick and concrete doesn’t really bother me, but I’d have it covered in shrubs, plants and pots so fast that no one would ever see the brick! How about a free-standing wisteria growing outside that new wall of windows?
Of course, if it doesn’t work for you, you can just gut the space and start over (you’ve proven your skills that way!). My sister is moving her entire kitchen from one side of the great room to the other side (where the covered outdoor deck used to be) because it’s closer to the outdoor action, but I really think with your paint and moulding skills, along with some nice antique pieces or built-ins added, you’ll be really happy with what you can make of this space.
I definitely agree on having a plan before attacking a corner. Hope you’ve been able to hold back Paul’s sledge hammer and sawzall! Can’t to hear the latest…
May 22, 2014 @ 11:47 am
So… if it was my space, I think that I would continue the kitchen cabinets along that driveway wall up to the divider post, followed by a built-in desk or hutch. After that, I’d add a banquette that runs along the wall of the addition and makes a 90 degree turn along the half-bath wall. Bring a good-sized table in to serve as dining and study space, so kids can do homework and talk to you while you cook. Turn the current dining room into your sitting room/TV area.
June 7, 2014 @ 8:30 pm
Just found my wife left this post open on my laptop. I’m a residential contractor by trade, and I thought I’d just mention it’s very unlikely you have solid concrete under the bricks. Most often hollow core cinder blocks are laid on a 3 1/2″ slab of concrete, and brick work around and over them. If so you’d be looking at 2-3 hours of relatively light sledgehammering. We’ve done it many times.
Good luck
March 21, 2016 @ 12:13 am
Jumping in here March 2016- found your blog somehow and am reading old posts and loving it.
We have a concrete company and I am very curious now about what you ended up doing with your steps and the whole kitchen and everything else!
February 8, 2017 @ 8:44 am
OK, I have an idea, and believe me, we are house flippers, so your work is no stranger to me. I did not read all the comments so maybe someone has already suggested. What if you squared your room off from the bathroom straight across encompassing weird angle of doorsutting in windows from bathroom to French doors and make hat small space an atrium?
Are you still blogging. I just realized how old this is. By now I’m sure you’re done with renovation.
July 6, 2017 @ 8:05 am
Theory: At one time your basement had brick floors that were removed then replaced with concrete. Leaving copious amounts of brick for snazzy outdoor projects. I have a friend who’s got an 1890 Queen Anne with brick pathways and wavy, random patios throughout his yard, due to that exact type of salvage operation.