Third kitchen-design option… and some seriously fancy kitchens.
So after last week’s post where I cut and pasted a giant cabinet on the sink wall… Everyone was like – No! WHAT ARE YOU DOING? Put it on the range wall.
So, clearly you did not need me to write this post. But I am anyway. Because there are many fascinating boring details to consider.
Ever since Pilar Guzman’s kitchen dug me a deep hole of envy, I have been obsessed with the idea of using a three-piece wardrobe to house various kitchen appliances… Or alternately, to house nothing at all and just move the refrigerator, stove, dishwasher and everything else out to the garage so that it does not interfere with the fanciness.
Your suggestion:
Why don’t you use the three-piece wardrobe/portal to Narnia?
Originally, that is exactly what I wanted to do with it. But it is too big for any wall in our kitchen. And while many of you thought it would be totally worth it to cut it down, I cannot do that.
I am the supreme guardian of my possessions— I do not even like people being near my stuff. Let alone touching it… Let alone hacking into it with saws.

Even if we did use the Narnia cabinet, we still would not get the same effect as Pilar and the other brownstone-dwellers: all these inspiration photos are starting with built-ins that are original to the house, with space in the center that is greater than the side-units.
But the wardrobes I’ve looked at don’t have a large center section… So we would have to move the stove. The photo above has the stove in a small alcove and I think I would feel too boxed in.
Although, who knows? Maybe I would enjoy the added excitement of possibly setting fire to the surrounding walls while cooking?

Every single other wardrobe/built-in cabinetry I have looked at has been a disappointment: size, condition, everything.
I am watching a couple on eBay – some guy out in York, PA has quite a few… None of them are an exact fit/ideal dimension. But a couple of them could be forced to do my bidding.
Although, it is hard to get enthusiastic about paying three times what we did for the Narnia wardrobe, (which is in AMAZING condition,) when these others are closer to BAD condition.
Most of them are missing significant pieces… we could work around it because theoretically we would be removing the entire left-hand door/drawer for the refrigerator and would have spare parts… but still! The portal to Narnia is 27,000 times nicer and cost me next to nothing.
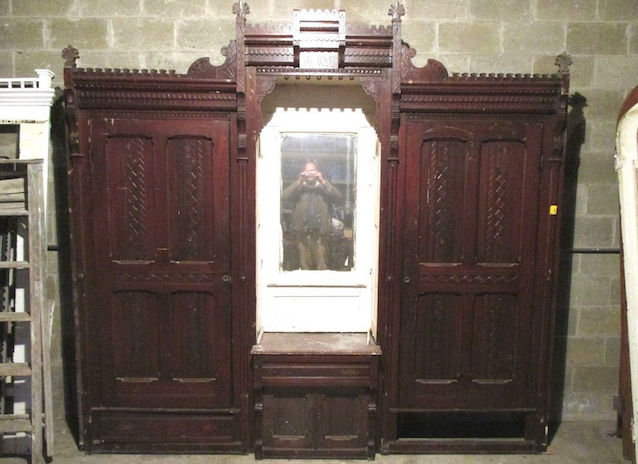
I have no idea what price it sold for because apparently eBay has stopped telling you what the best offer actually was. Why this should be a secret, I have no idea.
This one specifically wasn’t actually an option, I love it – I think it’s beautiful. But it wasn’t tall enough– only 7′, but it gives you an idea of what else might work.
But then I am left wondering what to do over the refrigerator… The wardrobe design works well because the entire wall would be FINISHED– it would be a self-contained, coherent unit of fanciness.
But if we are placing a different style of cabinet next to the refrigerator, how do we incorporate the fridge in a way that doesn’t look like a homemade/unplanned/mess.
I have started looking at ideas for what you are supposed to do with that weird space over your refrigerator… And I cannot say I love any of them; let alone if I am trying to mesh it with some random old cabinet right next to it.
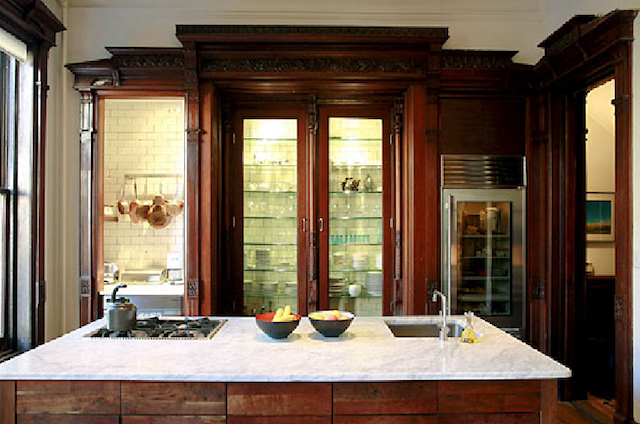
Your suggestion:
Get rid of the refrigerator entirely… Replace it with under-the-counter units.
Can I tell you how much I love this idea? I do! Feel free to send me $10,000!
We are not planning to replace any of the appliances. The ones we have are perfectly fine. And while I would love a panel-enclosed refrigerator, or a La Cornue stove… there’s this thing called money.
And in the cagematch of what I would prefer to spend it on: brand-new, glass-front refrigerator VS. giant-fancy-broken-items-of-gloriousness-residing-in-the-future-that-need-to-be-mine…The refrigerator doesn’t stand a chance.
So if we must keep the suitable-but-not-architectural-digest-worthy-appliances… The refrigerator’s current location is pretty much the only aspect of the kitchen that DOESN’T feel flexible.
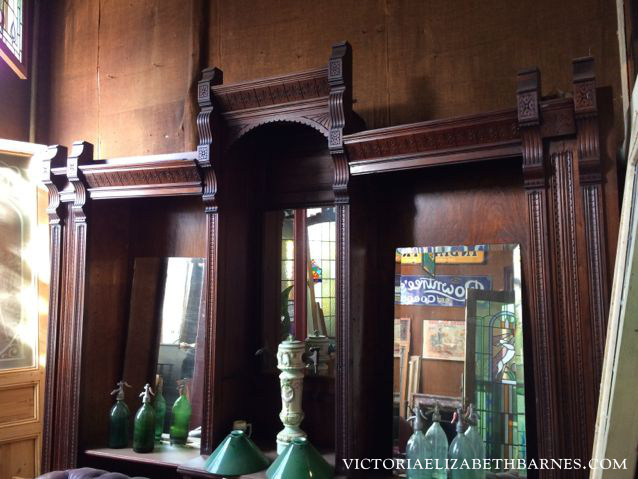
I am not sure if I should interpret the difficulty of repurposing cabinetry as an indication that it’s a bad plan… Or if I just haven’t found the right cabinet… Or if all roads lead to the somewhat-easier solution of a repurposed island, paired with traditional perimeter cabinets.
Okay. Now this post is over… It is an accurate representation of my thought process:
maybe this.
maybe that.
OOOOOH! Fancy!
now I’m tired.

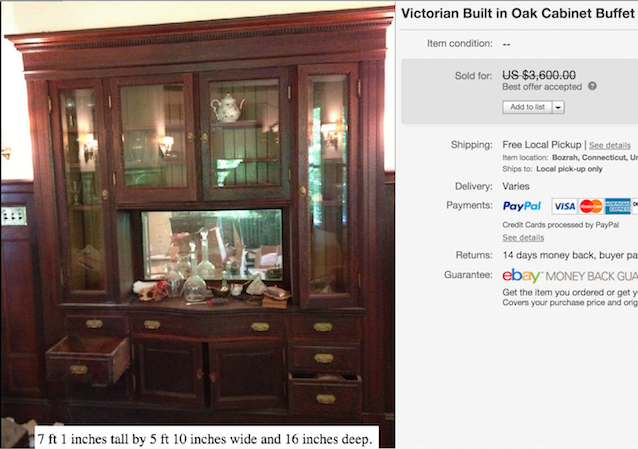
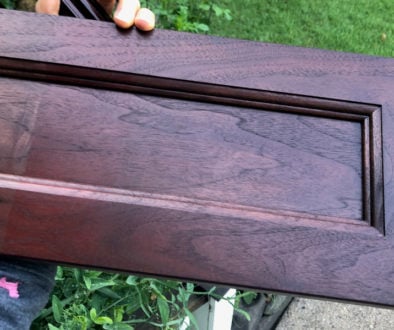
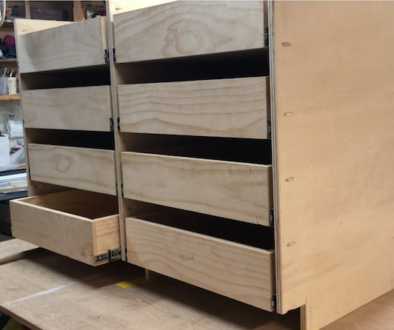
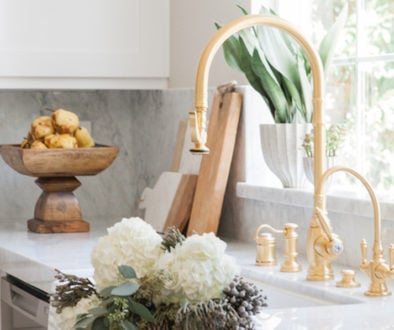
March 10, 2015 @ 11:44 am
I vote for what you said…the repurposed island, beautiful but practical cabinets on the walls. I agree with you, the carved out space for the stove in a couple of these images makes me claustrophobic.
This process is fun to read about in a “thank goodness I don’t have this problem” kind of way. 🙂
xo,
Karen
March 10, 2015 @ 11:48 am
I think you should explain your cabinet priorities and show the options to Paul (and keep sending him cabinets that you find), and tell him that you trust him and will go with whatever he wants to do. He is budget-minded and will keep that priority in mind; he is obviously going to do the carpentry work so he can keep an eye on the feasibility; and he doesn’t accept kludges and you know very well he’ll do perfect work. It will not be EXACTLY Pilar Guzman’s kitchen (or anything else you’ve dreamed up in your head) when he is done, so in that sense you’ll be settling, but in another, very real sense, you will have the most beautiful, most functional, and most economical realization of the GFT kitchen that you could possibly achieve in this actual reality where we live. He won’t let you down!
March 10, 2015 @ 11:52 am
I’d definitely take Suzeraine’s ideas and Stephanie’s because you are looking for a “feel” to a kitchen……and that doesn’t necessarily have to have a Victorian age to the pieces……create the feel with the right carpenters and artisans…….in the end I think you will be happier and then the pieces can truly be customized to your needs and space……and then YOUR creativity can be as much of the end look!
March 10, 2015 @ 11:53 am
Meant to say Your creativity can be as much a part of the end look!
March 10, 2015 @ 12:04 pm
First one of the most wonderful parts of your footprint are the windows over the sink don’t change that.
Next it seems like you what you love the look of is a butler’s pantry style wall. Third after the marvelous bathroom you and Paul did – I get that you want what you want – but agree with square peg round hole of what you have to work with. What Pilar has is right for her Brownstone and totally amazing. Think of creating something similar but different to work in your lovely Victorian. Gothic arched cabinet doors or leaded glass doors stacked all the way to the ceiling would draw the eye up given the grand Ta da you are looking for and be amazing in your space. Do a bank of glass cabinet doors and use an oversized found piece as the island.
March 10, 2015 @ 12:07 pm
I think Paul is totally up to the challenge of learning how to carve fancy Victorian embellishments/trim. Then he could build the cabinetry around the fridge.
I’m very impressed with people who have glass front refrigerators. I couldn’t have one. It would just reveal the shame of my moldy cheese and liquified bell peppers.
March 10, 2015 @ 12:23 pm
I’m with you Laurie. The (white) doors to my refrigerator stand guardian to a portal of ugliness into yesterday’s leftovers, forgotten bruised fruit, wilted lettuce, outdated milk, and other food stuffs that are better left unviewed by all those who may pass by.
March 10, 2015 @ 12:32 pm
The people with glass refrigerators probably arrange them freshly every day, at least. Or have them arranged by the housekeeper, who is really an artist. It’s an unrealistic way for ordinary people to live.
March 10, 2015 @ 12:16 pm
In my own small design projects I have found that when you find the right design you can FEEL it, so just be patient until then, it will all fall into place eventually. 🙂
March 10, 2015 @ 12:27 pm
Just a suggestion, Google “Victorian kitchen cabinets” and then click on “Images of Victorian kitchen cabinets.” There are many wonderful photographs that might prove useful in designing your kitchen.
March 10, 2015 @ 12:30 pm
Here is a website that might also help inspire you:
http://www.kitchen-design-ideas.org/victorian-kitchens.html
March 10, 2015 @ 12:33 pm
Take out the rest of that short little wall between the kitchen and the dining room! That thing looks pretty substantially thick – maybe it would buy your enough room for the gateway to narnia as originally planned? And you would have the left side of the wardrobe to admire from the dining room instead of a boring old section of drywall!
March 10, 2015 @ 1:38 pm
Keep working it ~you’ll get it! I recently went thru a kitchen remodel where I was set on saving a 70 yr. old vintage range and several other details and then I was abandoned by my granite guy 🙁 so I decided it was a sign from above to use my creativity~ never really wanted to do the back splash in granite anyway so I used a beautifully carved French bed foot board as my diy solution and installed under cabinet lighting to high light it 🙂 Kinda did what Suzerain suggested~worked w/ my space and then configured the upcycled pieces to suit my needs` all that to say that sad mess has now become a favorite feature in my one of kind kitchen 🙂 BTW I feel the same way too about some of my old pieces~don’t touch and def. don’t saw thru them~however the foot board I used was beyond repair 🙁 but was too pretty to throw away so it has lived in my barn for years 🙂
March 10, 2015 @ 1:53 pm
Practical voice here. Pilar’s kitchen is not useable. I don’t care how good your hood is, you’re gonna get splatters on the surrounding walls (and the unused hanging pots), and I would be banging my elbows on everything as well, in that little hovel. The sink it too small for any serious cooking or entertaining clean up.
If you’re not waiting to remodel until you can afford new appliances, then don’t make expensive built-in cabinets for what you have now. Things might change down the road when the appliances need replacing or you find and can afford “the perfect piece”. She’s got what looks like a very expensive custom narrow refrigerator stuck in that right cabinet. My vote is to go back to a gorgeous kitchen island with remarkable top that will be beautiful to look at as you walk into your kitchen. Do the surrounding walls understated to draw focus on the island. Having all that dark wood on the short wall just seems too much of everything, and unbalanced, to me.
March 10, 2015 @ 11:54 pm
I agree with everything Janet says! VEB don’t let the GFT troll take you down the primrose path…remember that the troll doesn’t have to make the dinner, or clean it up. You have great vision, but you won’t see any of it after awhile if your kitchen doesn’t “work”. Pilar’s kitchen doesn’t “work”. And frankly, it looks like a bad dream, as does the Neuhaus one. Modern appliances stuffed into that graceful old piece is just blasphemy! Listen to the Island People! Or put two narrower matching storage/display pieces on either side of the window across from the sink and put a window seat between to match the wood.
March 10, 2015 @ 2:17 pm
I love reading about your amazing eye and creativity, but I admit I am exhausted sometimes too after one of your posts! Can’t keep up with your brain!
Rarely do I comment, but as a retired home economist (not what it is called these days, but…), I would encourage you to pantomime cooking at a range that is enclosed on three sides before deciding to copy that design. My feeling is that while the look is great, useful it is not. It would be almost impossible to use the back burners, and your arms would need to be held as though you were in the middle seat in coach on a plane, elbows locked to your sides.
Good luck – whatever you decide will be amazing, I am sure.
March 10, 2015 @ 2:35 pm
I think you can do both, an island and the wardrobe on the wall or you could try and find to matching armoires. House the fridge in one and put the other against the right wall. You could then put the stove in between them and house the sink and dishwasher in the repurposed island by turning the island to face the family room.
March 10, 2015 @ 3:54 pm
Sorry if I’m reiterating any other comments, but I had a few thoughts. First, you mention possibly eliminating all upper cabinets on the window wall to open and lighten the space. Another reason NOT to put the wardrobe on the refrigerator wall…blocking the window. You may still want to reconsider refrigerator drawers. The “residential” brands are not nearly as expensive as the commercial brands and then you could have open space/open shelves/amazing tile backsplash/etc 36″ and up around the entire perimeter. Just change your viewpoint to look at your fridge as you are your existing cabinets…a roadblock (albeit adequately-functional-as-is) to your dream kitchen. Also, if you utilize stacked drawer dishwashers too, you can store the just-cleaned dishes in-place and use the second drawer for newly-dirty…less storage required for dishes. Lastly, what is the wall to the right of your existing countertop going to be used for? I could envision locating your dream piece in that location, unencumbered by appliances and island concerns…acting as an end-cap to your counter/base cabinets. The extra distance might help ease the transition to your fabulous re-purposed island, too.
March 10, 2015 @ 3:57 pm
Yes, Suzerain has much wisdom, and Stephanie’s suggestion to gild things in a Victorian style is exactly what the Victorians would do, I think! I say yes to the fancy island and admit to making the teeniest hole in a 1930s armoire, so that it could fit a small TV. I feel some regret over that, but deeply loved being able to close the TV away.
March 10, 2015 @ 4:10 pm
Practicality is overrated, sensible is over rated. It’s all about the fancy. Go forth and conquer! Anyone who says otherwise is ridiculous and boring! If there’s one thing I’ve learned from reading your blog, it’s that you have the absolute requisite tenacity to achieve your dream kitchen (possibly at the expense of your husband’s sanity, but sacrifices must be made).
The stove in the island might be an idea to help work around some of this, but only if it fits with your dream. We’re remodeling an old farmhouse, and my husband is not so tractable. I keep having to make sensible decisions, and it take the fun right out of it! I’m living vicariously through you and the available hoard of gorgeous old fanciness that is Philadelphia! Please don’t settle! Then we’ll BOTH be sad, and I think Elvis would be unimpressed 🙂
Remember the bathroom tile? You figured it out, and it’s perfection. The kitchen will be the same!
March 10, 2015 @ 4:14 pm
Before I read the comments, my first thought was, Hey, Paul could build what she wants in a snap. Then I sheepishly lowered my head, feeling guilty. See? You made him sound so wonderful that we all think he can build the Taj Mahal out of wood shims…in his spare time…between projects, work and taking you dancing. Seriously. The man dances AND builds?? I don’t wanna give him more on his to do list.
But…he probably could build exactly what you want using a combination of new boxes with salvaged architectural detail. And you could keep the window with all its light.
Just sayin’
Anyway, whenever I hit a creative roadblock I figure it still needs to cook some more on the back burner. There is nothing worse for me then when I bull through a project and live to regret it. Take your time, figure out how you want the kitchen to function for you and then design around that. In then end I think that will be better than succumbing to something pretty and having a kitchen that’s tough to work in.
And thanks for sharing your process. I hate when people make it look easy – I feel like a design dunce when blogs just say: Ta-da! Your humor and honesty keep it real for me.
March 10, 2015 @ 5:27 pm
We recently moved to Belgium and all(most) the houses only have small refrigerators in the kitchen. We have a full size one in our garage. Our small fridge has a cabinet door mounted to it so it looks like part of the cabinetry. It took a little while to get used to the smaller fridge, but honestly it doesn’t bother me anymore. I only keep the stuff that is being used/open in it and have all the extra, back-up, rarely used condiments in the one in the garage.
March 10, 2015 @ 5:51 pm
Maybe you need fancy doorways used as facings rather than cabinets?